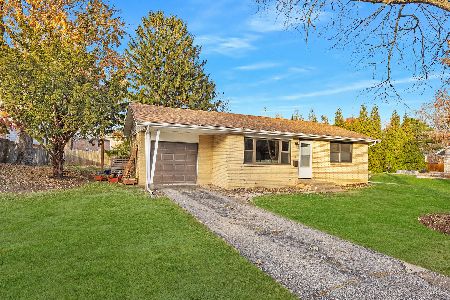202 Suelynn Drive, Normal, Illinois 61761
$171,000
|
Sold
|
|
| Status: | Closed |
| Sqft: | 2,376 |
| Cost/Sqft: | $69 |
| Beds: | 4 |
| Baths: | 3 |
| Year Built: | 1982 |
| Property Taxes: | $3,869 |
| Days On Market: | 1764 |
| Lot Size: | 0,18 |
Description
Spacious 4 bedroom bi level with 3 full baths. Open kitchen to dining area. Kitchen has been updated with quartz counters and breakfast bar. 3 full baths all have been updated. Great space with 2 family rooms on main and lower level with gas fireplace LL. Walk out to the lower deck and upper deck. Fenced back yard. HVAC have been updated in 2018, water heater 2017. Updated windows, sliding door and front door. Move in ready!
Property Specifics
| Single Family | |
| — | |
| Bi-Level,L Bi-Level | |
| 1982 | |
| None | |
| — | |
| No | |
| 0.18 |
| Mc Lean | |
| Bunker Hill North | |
| — / Not Applicable | |
| None | |
| Public | |
| Public Sewer | |
| 11031331 | |
| 1421206018 |
Nearby Schools
| NAME: | DISTRICT: | DISTANCE: | |
|---|---|---|---|
|
Grade School
Fairview Elementary |
5 | — | |
|
Middle School
Chiddix Jr High |
5 | Not in DB | |
|
High School
Normal Community High School |
5 | Not in DB | |
Property History
| DATE: | EVENT: | PRICE: | SOURCE: |
|---|---|---|---|
| 28 May, 2021 | Sold | $171,000 | MRED MLS |
| 28 Mar, 2021 | Under contract | $165,000 | MRED MLS |
| 24 Mar, 2021 | Listed for sale | $165,000 | MRED MLS |
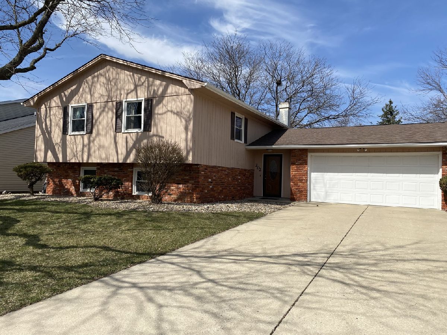
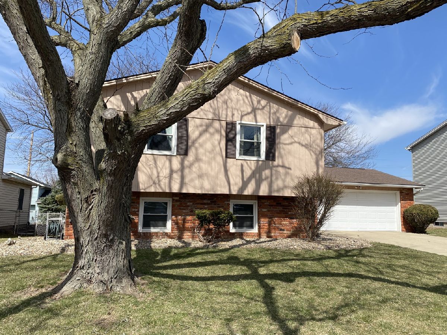
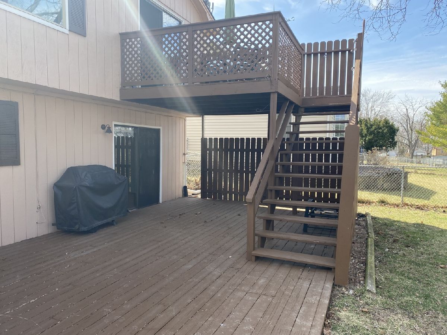
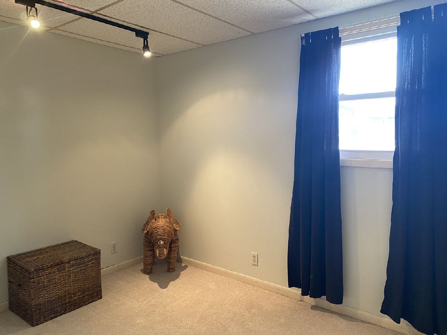
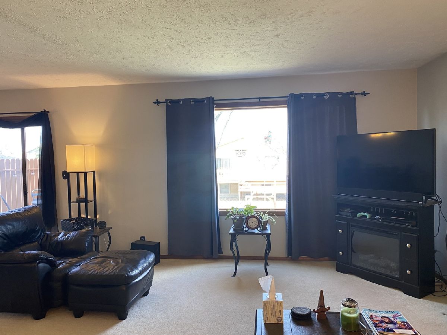
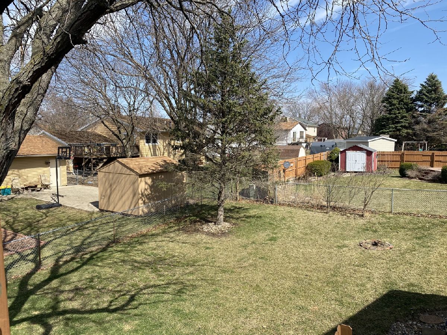
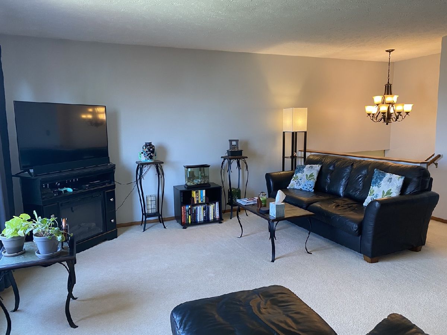
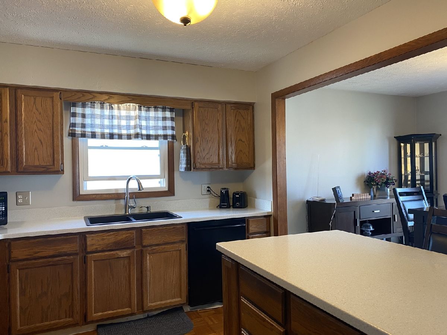
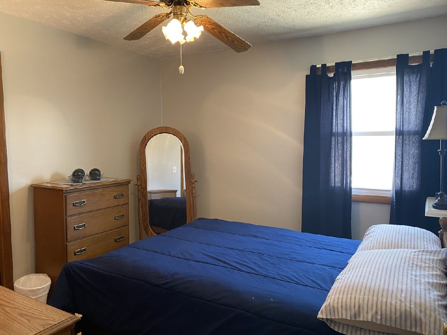
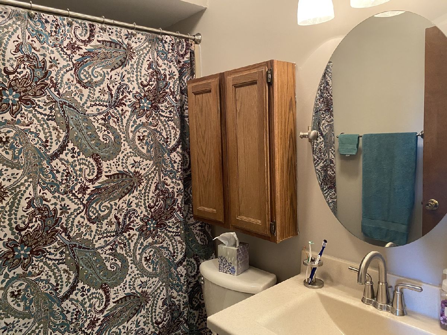
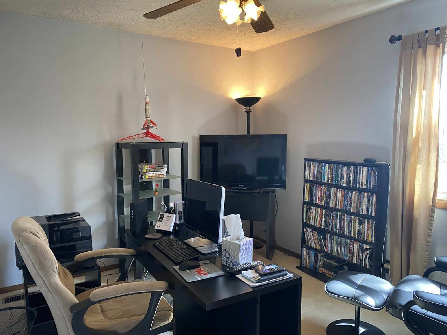
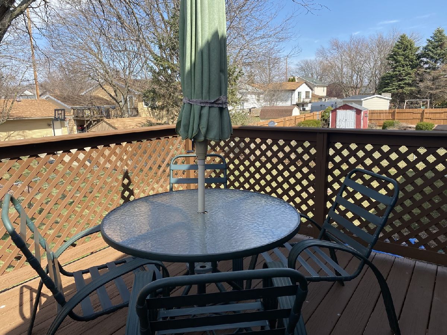
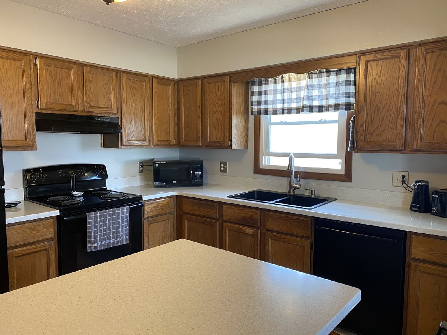
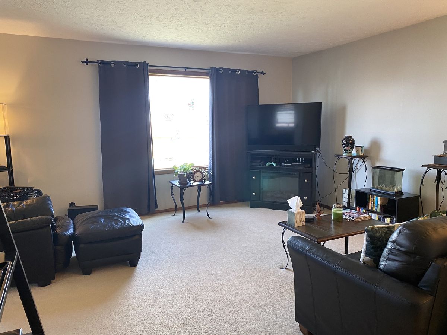
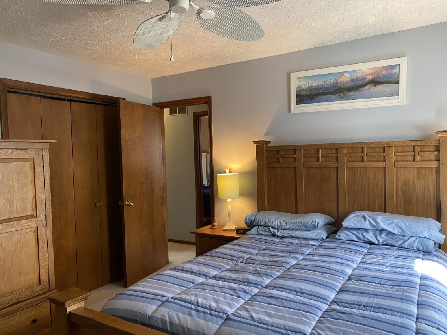
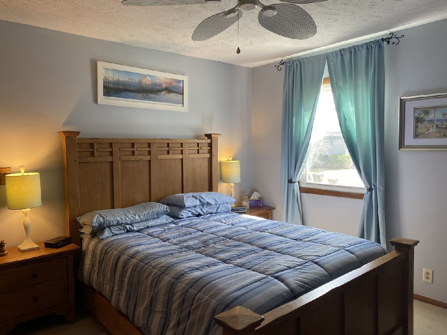
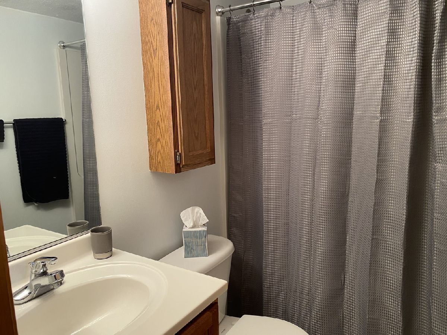
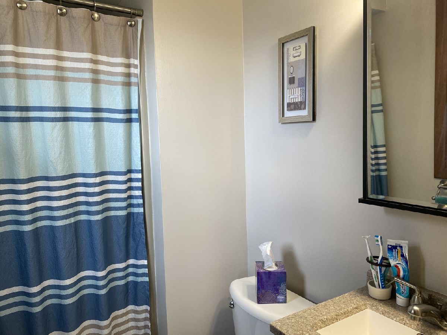
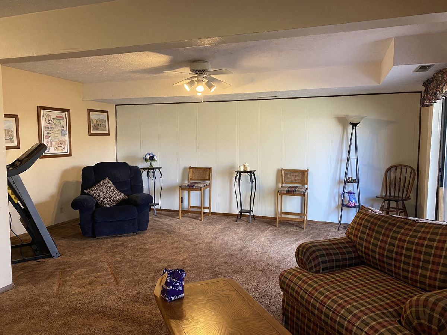
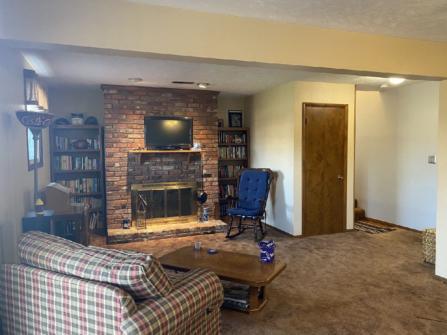
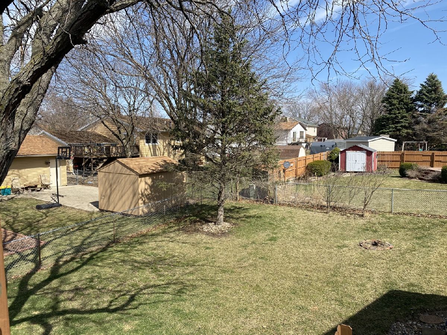
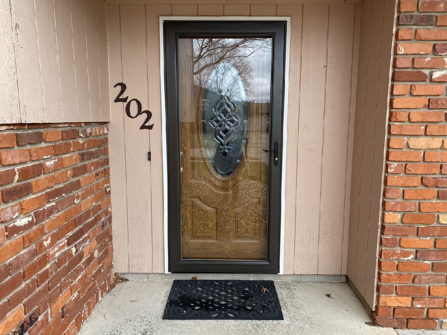
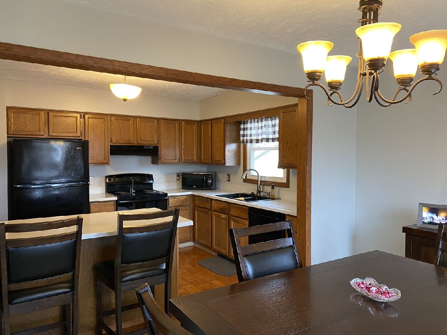
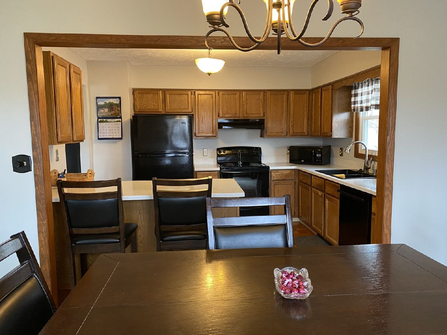
Room Specifics
Total Bedrooms: 4
Bedrooms Above Ground: 4
Bedrooms Below Ground: 0
Dimensions: —
Floor Type: Carpet
Dimensions: —
Floor Type: Carpet
Dimensions: —
Floor Type: Carpet
Full Bathrooms: 3
Bathroom Amenities: —
Bathroom in Basement: 0
Rooms: No additional rooms
Basement Description: None
Other Specifics
| 2 | |
| — | |
| — | |
| Deck, Patio | |
| Mature Trees,Landscaped | |
| 67X114 | |
| — | |
| Full | |
| First Floor Full Bath | |
| Range, Microwave, Dishwasher, Refrigerator, Freezer, Washer, Dryer | |
| Not in DB | |
| — | |
| — | |
| — | |
| Gas Log |
Tax History
| Year | Property Taxes |
|---|---|
| 2021 | $3,869 |
Contact Agent
Nearby Similar Homes
Nearby Sold Comparables
Contact Agent
Listing Provided By
RE/MAX Rising


