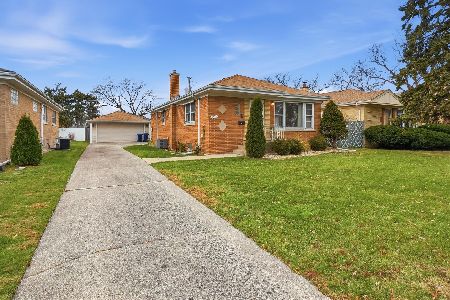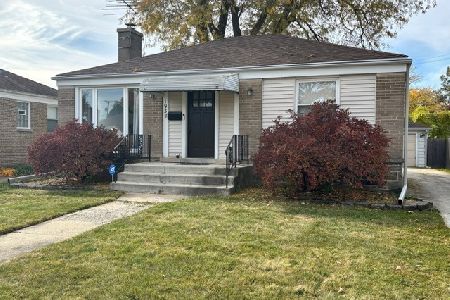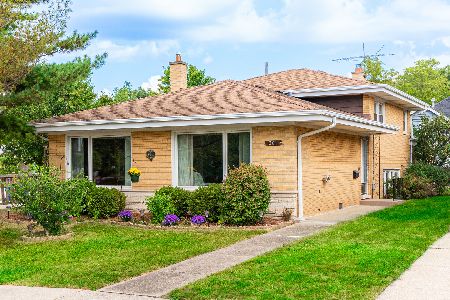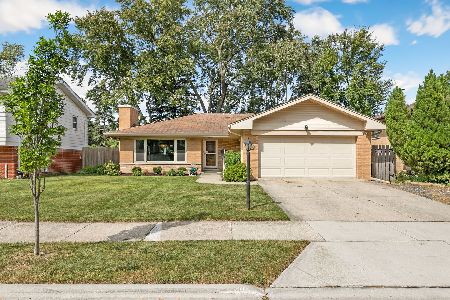202 Timber Lane, La Grange Park, Illinois 60526
$337,000
|
Sold
|
|
| Status: | Closed |
| Sqft: | 1,470 |
| Cost/Sqft: | $237 |
| Beds: | 4 |
| Baths: | 2 |
| Year Built: | 1964 |
| Property Taxes: | $2,220 |
| Days On Market: | 1789 |
| Lot Size: | 0,14 |
Description
Welcome to 202 Timber Lane! This perfectly sized home has been lovingly maintained and cared for by a long-time owner. This home is surrounded by high-end homes and views from every window. As you enter you are welcomed to a bright and spacious floor plan. The first floor is perfect for entertaining and is flooded with natural light. The floor-to-ceiling windows in the living room bring the lovely landscape into view. The good-sized dining room has a lovely view and sliding doors to the private rear yard. The kitchen is good sized with room for a table. The lower level is a great hang-out space for the kids and has access to an attached 2.5 car garage. The private upstairs is bright and spacious with four bedrooms. Newly finished hardwood floors on the first floor add style and function. Endless possibilities for this perfect family home. This home is ready for a new owner!
Property Specifics
| Single Family | |
| — | |
| Tri-Level | |
| 1964 | |
| Partial | |
| — | |
| No | |
| 0.14 |
| Cook | |
| Robinhood Estates | |
| — / Not Applicable | |
| None | |
| Lake Michigan,Public | |
| Public Sewer | |
| 10998049 | |
| 15282090070000 |
Nearby Schools
| NAME: | DISTRICT: | DISTANCE: | |
|---|---|---|---|
|
Grade School
Forest Road Elementary School |
102 | — | |
|
Middle School
Park Junior High School |
102 | Not in DB | |
|
High School
Lyons Twp High School |
204 | Not in DB | |
Property History
| DATE: | EVENT: | PRICE: | SOURCE: |
|---|---|---|---|
| 5 Apr, 2021 | Sold | $337,000 | MRED MLS |
| 7 Mar, 2021 | Under contract | $349,000 | MRED MLS |
| 18 Feb, 2021 | Listed for sale | $349,000 | MRED MLS |
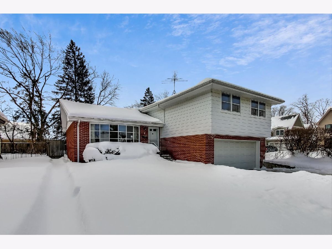
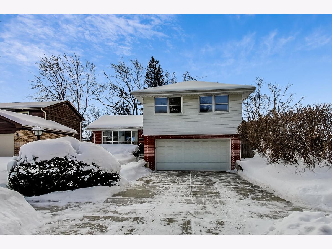
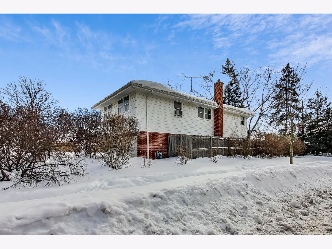
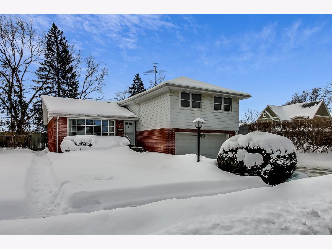
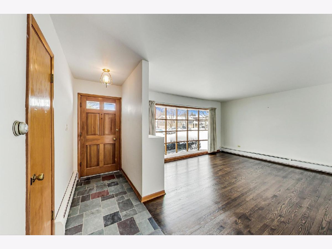
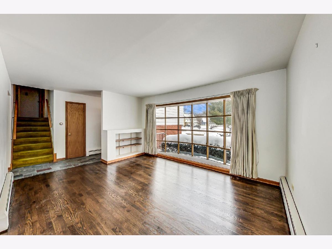
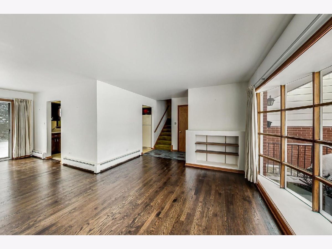
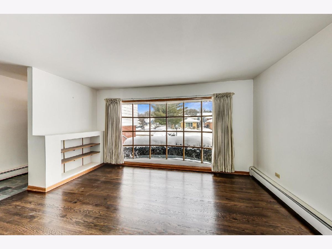
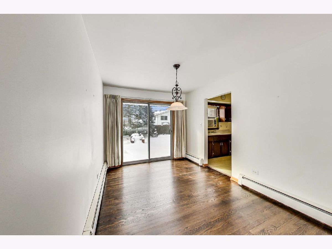
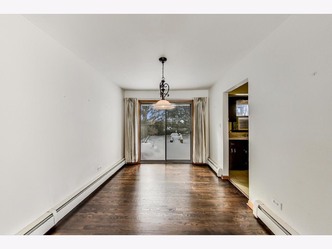
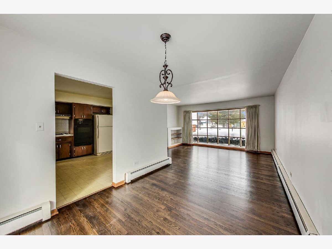
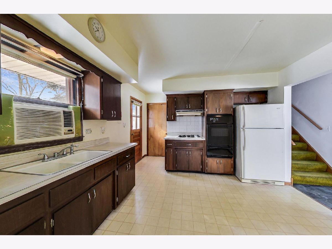
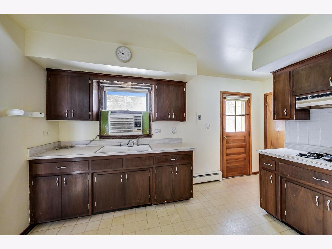
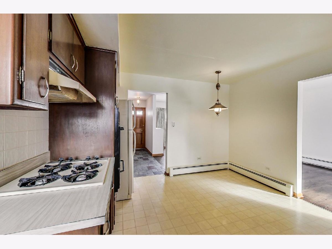
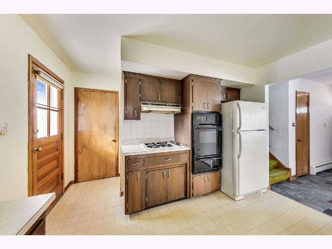
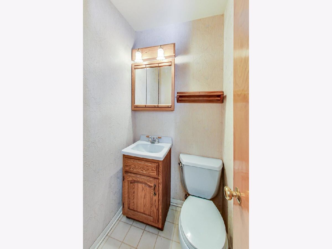
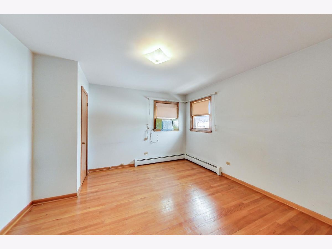
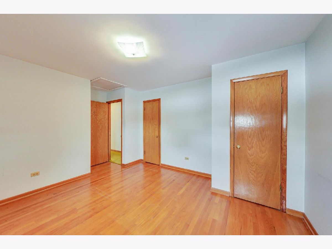
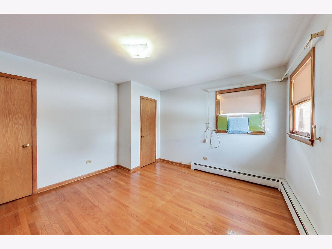
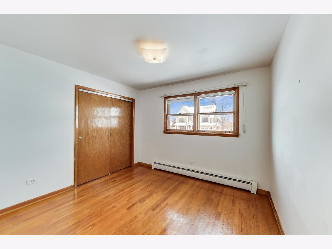
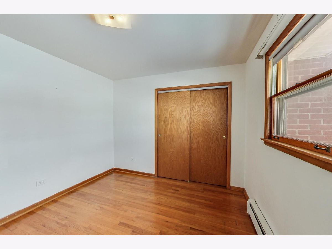
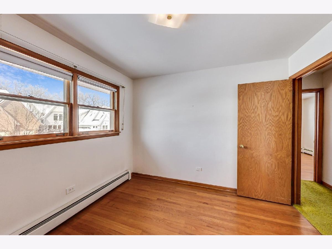
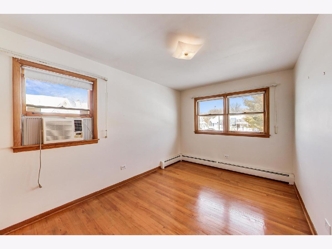
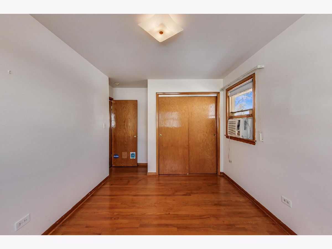
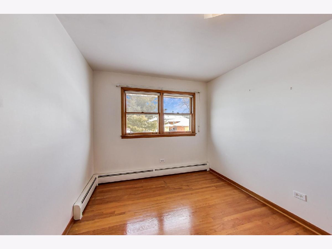
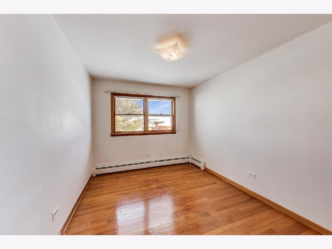
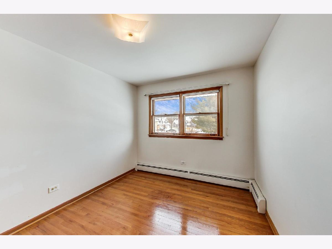
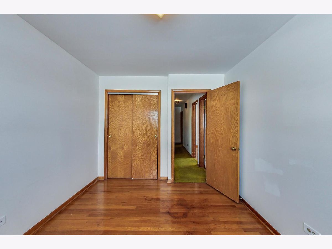
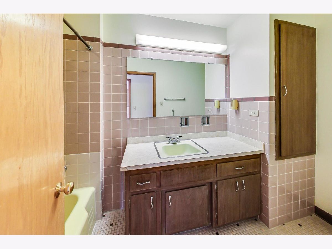
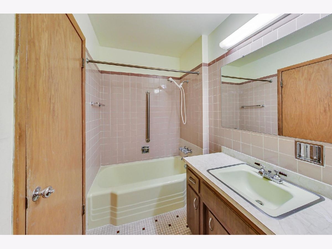
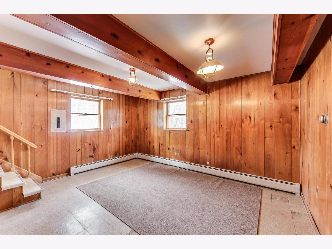
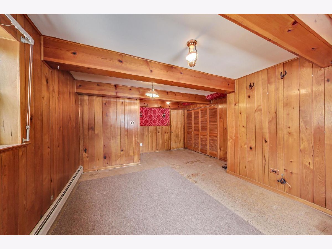
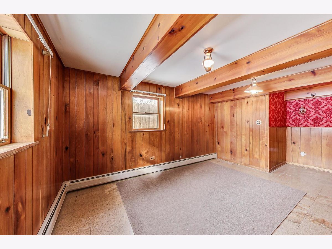
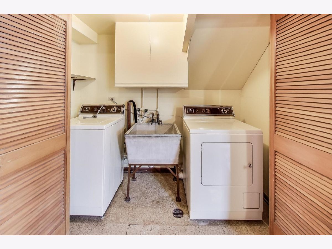
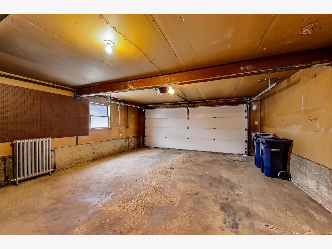
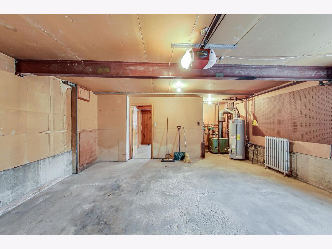
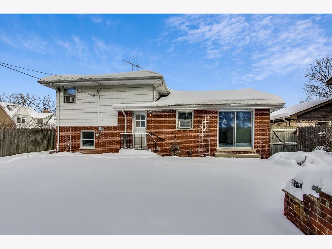
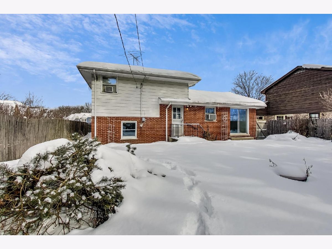
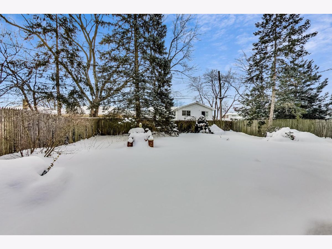
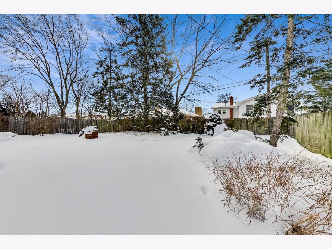
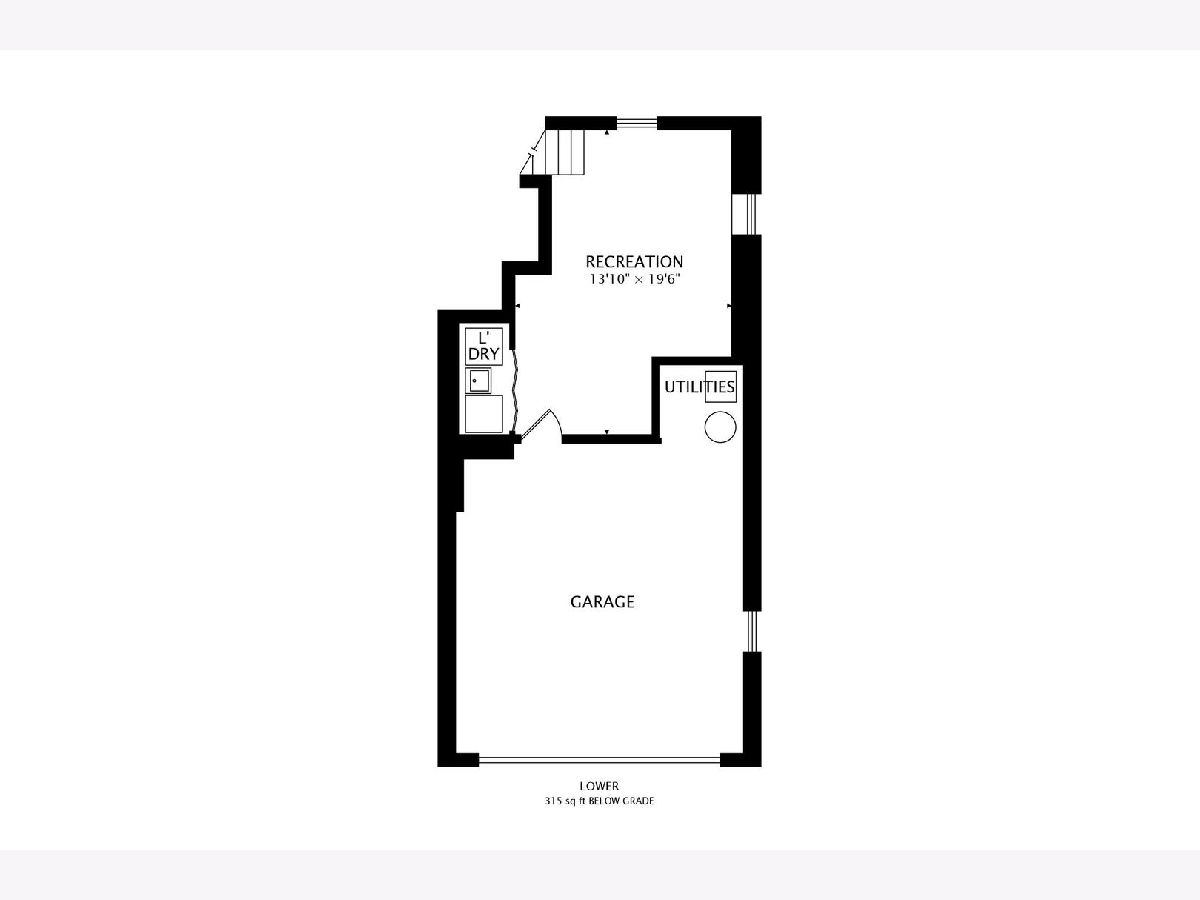
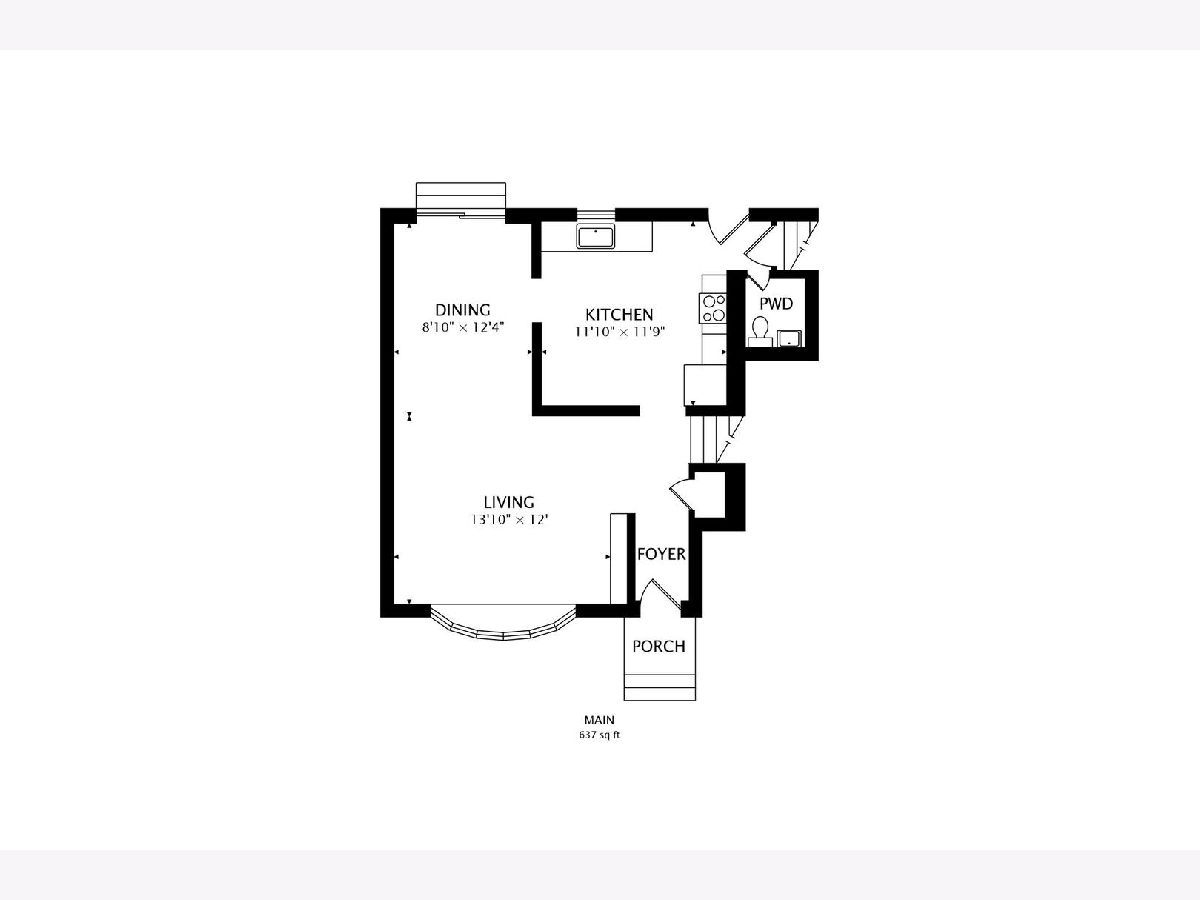
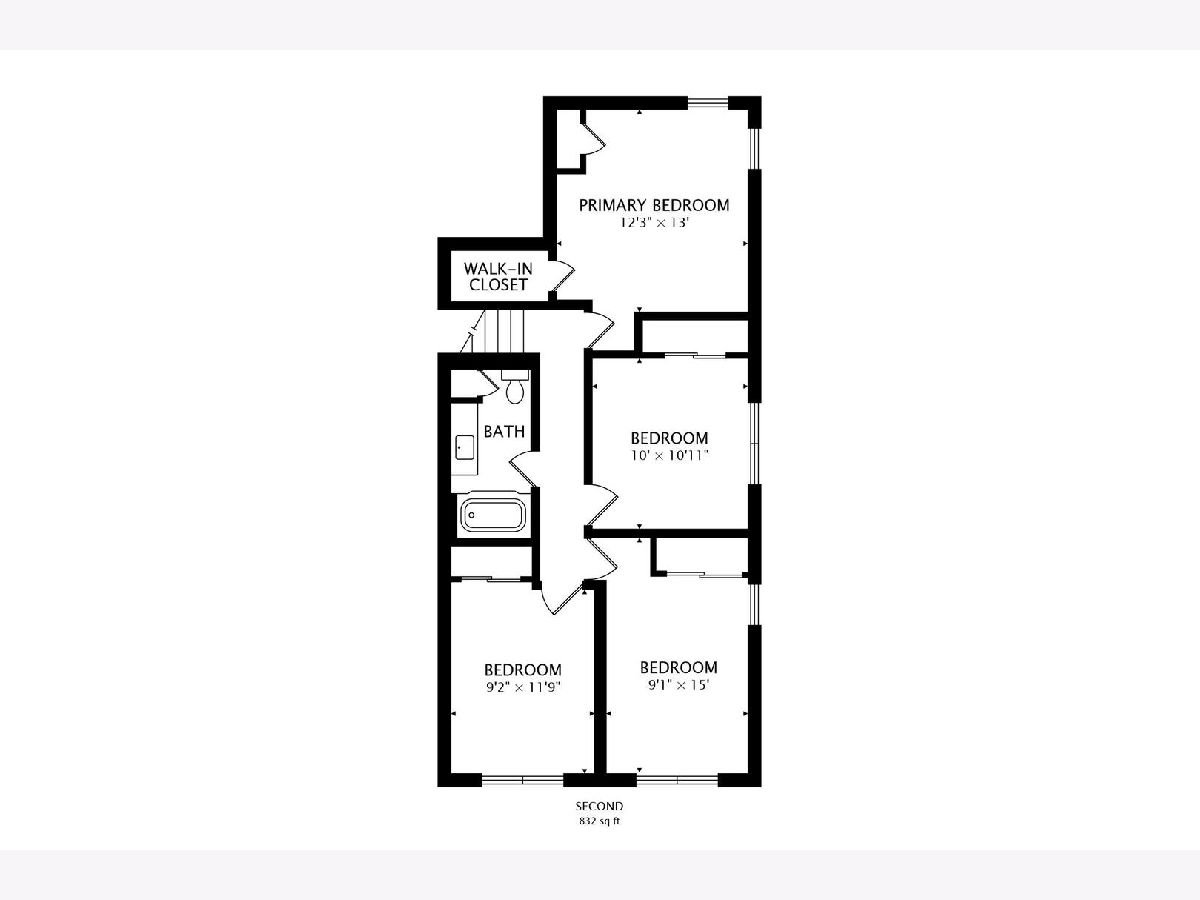
Room Specifics
Total Bedrooms: 4
Bedrooms Above Ground: 4
Bedrooms Below Ground: 0
Dimensions: —
Floor Type: Hardwood
Dimensions: —
Floor Type: Hardwood
Dimensions: —
Floor Type: Hardwood
Full Bathrooms: 2
Bathroom Amenities: —
Bathroom in Basement: 0
Rooms: No additional rooms
Basement Description: Finished,Exterior Access
Other Specifics
| 2.5 | |
| Concrete Perimeter | |
| — | |
| Patio | |
| Corner Lot,Fenced Yard,Mature Trees,Streetlights,Wood Fence | |
| 5980 | |
| — | |
| None | |
| Hardwood Floors, Dining Combo | |
| — | |
| Not in DB | |
| Curbs, Street Lights, Street Paved | |
| — | |
| — | |
| — |
Tax History
| Year | Property Taxes |
|---|---|
| 2021 | $2,220 |
Contact Agent
Nearby Similar Homes
Nearby Sold Comparables
Contact Agent
Listing Provided By
@properties

