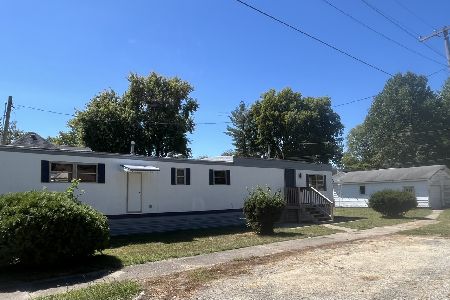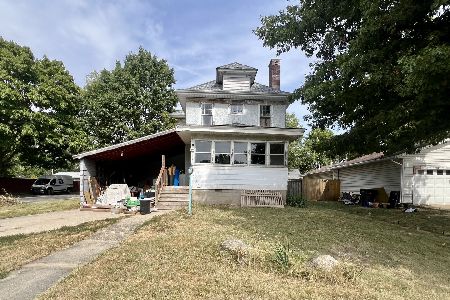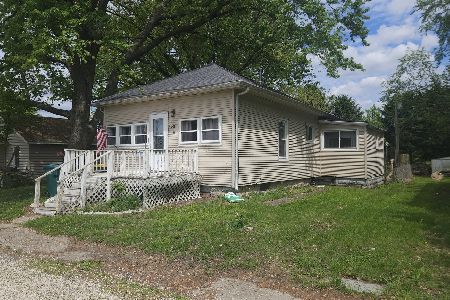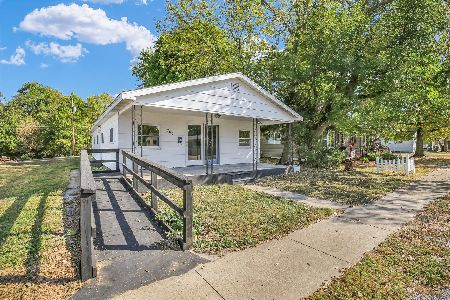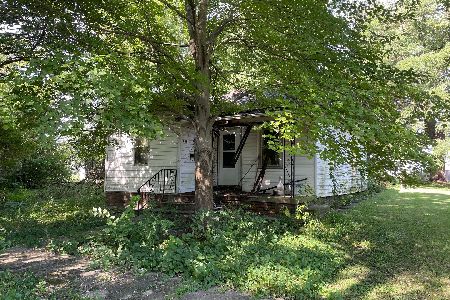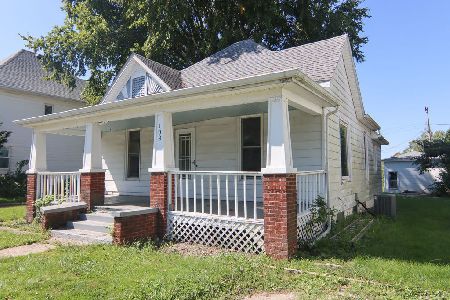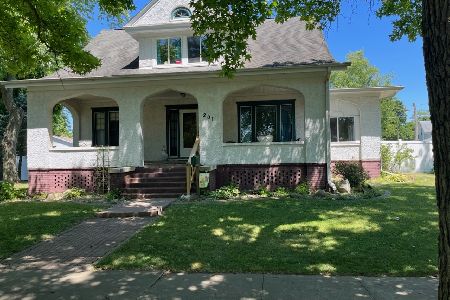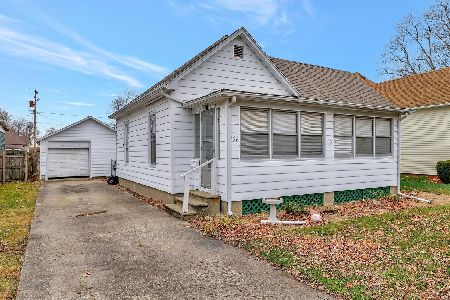202 Walnut Street, Villa Grove, Illinois 61956
$137,500
|
Sold
|
|
| Status: | Closed |
| Sqft: | 1,771 |
| Cost/Sqft: | $79 |
| Beds: | 4 |
| Baths: | 2 |
| Year Built: | 1914 |
| Property Taxes: | $2,688 |
| Days On Market: | 2127 |
| Lot Size: | 0,33 |
Description
Back on market due to buyers' financing falling through! The perfect combination of updates and old charm await you! Located on an oversized corner lot, this home boasts a tandem 4-car heated garage and lots of outdoor space to enjoy with a deck, POOL (hard to find this summer!), and screen house. Inside, you'll see lots of updates, including a remodeled kitchen, vinyl windows, and newly added waterproof wood laminate flooring on the main level. Old charm is abound, with elaborate wood trim, arched doorways, and an architectural ceiling in the kitchen. Upstairs, you'll find three sizable bedrooms, two of which feature hardwood floors. A new water heater, young roof, and full basement make this home a must-see!
Property Specifics
| Single Family | |
| — | |
| — | |
| 1914 | |
| Full | |
| — | |
| No | |
| 0.33 |
| Douglas | |
| — | |
| — / Not Applicable | |
| None | |
| Public | |
| Septic-Private | |
| 10615475 | |
| 04031020101000 |
Nearby Schools
| NAME: | DISTRICT: | DISTANCE: | |
|---|---|---|---|
|
Grade School
Villa Grove Elementary School |
302 | — | |
|
Middle School
Villa Grove Junior High School |
302 | Not in DB | |
|
High School
Villa Grove High School |
302 | Not in DB | |
Property History
| DATE: | EVENT: | PRICE: | SOURCE: |
|---|---|---|---|
| 25 Apr, 2018 | Sold | $73,000 | MRED MLS |
| 25 Feb, 2018 | Under contract | $73,000 | MRED MLS |
| 5 Dec, 2017 | Listed for sale | $73,000 | MRED MLS |
| 24 Aug, 2020 | Sold | $137,500 | MRED MLS |
| 16 Jul, 2020 | Under contract | $140,000 | MRED MLS |
| — | Last price change | $144,000 | MRED MLS |
| 27 Jan, 2020 | Listed for sale | $148,000 | MRED MLS |
Room Specifics
Total Bedrooms: 4
Bedrooms Above Ground: 4
Bedrooms Below Ground: 0
Dimensions: —
Floor Type: Carpet
Dimensions: —
Floor Type: Hardwood
Dimensions: —
Floor Type: Hardwood
Full Bathrooms: 2
Bathroom Amenities: —
Bathroom in Basement: 0
Rooms: No additional rooms
Basement Description: Unfinished
Other Specifics
| 4 | |
| — | |
| — | |
| Deck, Porch, Porch Screened, Above Ground Pool, Workshop | |
| Corner Lot | |
| 100X142 | |
| — | |
| None | |
| Hardwood Floors, Wood Laminate Floors, First Floor Bedroom, First Floor Laundry, First Floor Full Bath, Built-in Features, Walk-In Closet(s) | |
| Range, Dishwasher, Refrigerator, Washer, Dryer | |
| Not in DB | |
| — | |
| — | |
| — | |
| — |
Tax History
| Year | Property Taxes |
|---|---|
| 2020 | $2,688 |
Contact Agent
Nearby Similar Homes
Nearby Sold Comparables
Contact Agent
Listing Provided By
RE/MAX REALTY ASSOCIATES-CHA

