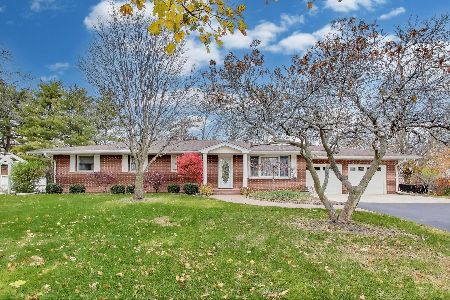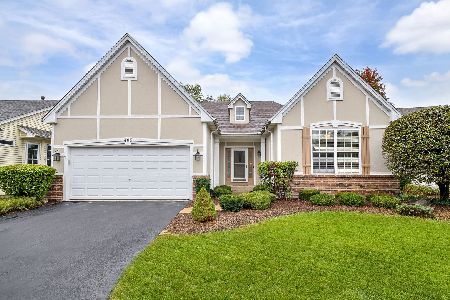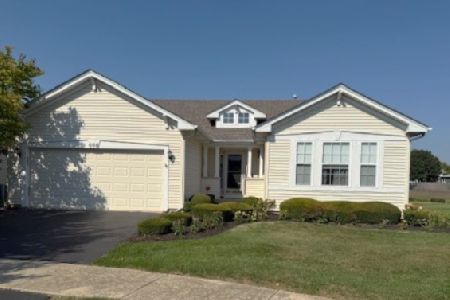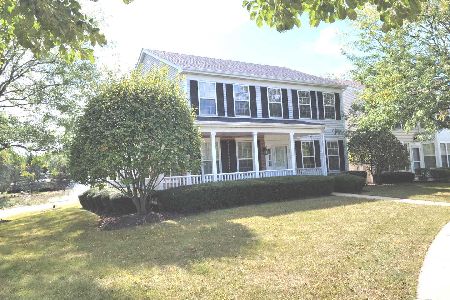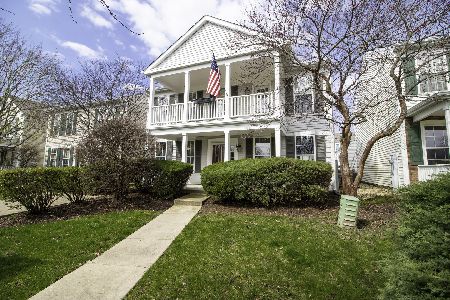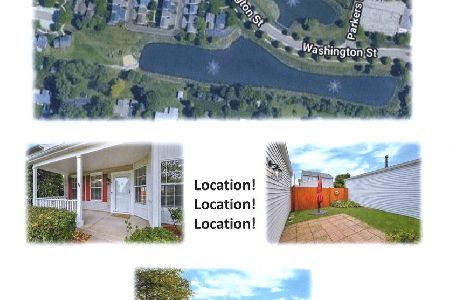202 Washington Street, Oswego, Illinois 60543
$140,000
|
Sold
|
|
| Status: | Closed |
| Sqft: | 1,500 |
| Cost/Sqft: | $97 |
| Beds: | 3 |
| Baths: | 3 |
| Year Built: | 2000 |
| Property Taxes: | $4,247 |
| Days On Market: | 3740 |
| Lot Size: | 0,12 |
Description
Super Village Hall Model One of Only Three that Backs to the Pond. Custom Paver Brick Patio Overlooks Pond for Quite Evenings, Newer Wood Laminate Flooring, Refinished Cabinets, Newer Appliances, Formal Dining & Living Room for easy Entertaining, Rear Family Room with Views of the Pond, Master Bedroom w/ Double Vanity and Large Walk-in Closet, First Floor Laundry and 1/2 Bath, Kitchen w/ Table Space & Breakfast Bar, All Appliances Stay, Only Two Homes use the Driveway, Lots of Street Parking. Relocation! NOT FHA APPROVED!
Property Specifics
| Single Family | |
| — | |
| — | |
| 2000 | |
| None | |
| VILLAGE HALL | |
| Yes | |
| 0.12 |
| Kendall | |
| Hometown | |
| 126 / Monthly | |
| Insurance,Exterior Maintenance,Lawn Care,Snow Removal | |
| Public | |
| Public Sewer, Sewer-Storm | |
| 09023089 | |
| 0318260006 |
Nearby Schools
| NAME: | DISTRICT: | DISTANCE: | |
|---|---|---|---|
|
Grade School
Fox Chase Elementary School |
308 | — | |
|
Middle School
Traughber Junior High School |
308 | Not in DB | |
|
High School
Oswego High School |
308 | Not in DB | |
Property History
| DATE: | EVENT: | PRICE: | SOURCE: |
|---|---|---|---|
| 6 Apr, 2007 | Sold | $219,900 | MRED MLS |
| 27 Mar, 2007 | Under contract | $224,900 | MRED MLS |
| 17 Mar, 2007 | Listed for sale | $224,900 | MRED MLS |
| 3 Jun, 2013 | Sold | $130,000 | MRED MLS |
| 9 Apr, 2013 | Under contract | $154,900 | MRED MLS |
| — | Last price change | $164,900 | MRED MLS |
| 15 Aug, 2012 | Listed for sale | $164,900 | MRED MLS |
| 30 Oct, 2015 | Sold | $140,000 | MRED MLS |
| 1 Oct, 2015 | Under contract | $144,900 | MRED MLS |
| — | Last price change | $149,900 | MRED MLS |
| 27 Aug, 2015 | Listed for sale | $149,900 | MRED MLS |
Room Specifics
Total Bedrooms: 3
Bedrooms Above Ground: 3
Bedrooms Below Ground: 0
Dimensions: —
Floor Type: Carpet
Dimensions: —
Floor Type: Carpet
Full Bathrooms: 3
Bathroom Amenities: —
Bathroom in Basement: 0
Rooms: No additional rooms
Basement Description: None
Other Specifics
| 2 | |
| Concrete Perimeter | |
| Asphalt | |
| Patio, Storms/Screens | |
| Pond(s),Water View | |
| 47X108X47X108 | |
| Full,Unfinished | |
| Full | |
| Skylight(s), First Floor Laundry | |
| Range, Microwave, Dishwasher, Refrigerator, Washer, Dryer, Disposal | |
| Not in DB | |
| Clubhouse, Sidewalks, Street Lights | |
| — | |
| — | |
| — |
Tax History
| Year | Property Taxes |
|---|---|
| 2007 | $3,635 |
| 2013 | $4,163 |
| 2015 | $4,247 |
Contact Agent
Nearby Similar Homes
Nearby Sold Comparables
Contact Agent
Listing Provided By
john greene, Realtor


