202 Westboro Road, Savoy, Illinois 61874
$382,500
|
Sold
|
|
| Status: | Closed |
| Sqft: | 2,103 |
| Cost/Sqft: | $185 |
| Beds: | 3 |
| Baths: | 4 |
| Year Built: | 2013 |
| Property Taxes: | $8,955 |
| Days On Market: | 183 |
| Lot Size: | 0,28 |
Description
Enjoy relaxing on the inviting front porch before stepping inside to discover a well-designed layout featuring 4 bedrooms, 3.5 bathrooms, and 2,820 sqft. of living space. The kitchen boasts stainless steel appliances, granite countertops, a kitchen island with a breakfast bar, an eating area, and flows seamlessly into the family room with a cozy gas fireplace. A flexible front room, currently used as a living room, can easily function as a formal dining area or home office. A convenient half bath and drop zone are located just off the entrance to the two-car garage. Upstairs, you'll find three bedrooms, a centrally located laundry room, and a spacious primary suite with a walk-in closet and private bath that includes dual sinks, a jetted tub, and a separate shower. The finished basement adds even more living space with a fourth bedroom, an additional full bathroom, and a large rec room. Zoned heating and cooling provide enhanced comfort throughout the home. Outside, professional landscaping and a fenced backyard with a patio complete this beautifully maintained property.
Property Specifics
| Single Family | |
| — | |
| — | |
| 2013 | |
| — | |
| — | |
| No | |
| 0.28 |
| Champaign | |
| Fieldstone | |
| 225 / Annual | |
| — | |
| — | |
| — | |
| 12420069 | |
| 292612128016 |
Nearby Schools
| NAME: | DISTRICT: | DISTANCE: | |
|---|---|---|---|
|
Grade School
Unit 4 Of Choice |
4 | — | |
|
Middle School
Champaign/middle Call Unit 4 351 |
4 | Not in DB | |
|
High School
Central High School |
4 | Not in DB | |
Property History
| DATE: | EVENT: | PRICE: | SOURCE: |
|---|---|---|---|
| 7 Oct, 2025 | Sold | $382,500 | MRED MLS |
| 18 Sep, 2025 | Under contract | $389,900 | MRED MLS |
| — | Last price change | $399,900 | MRED MLS |
| 19 Jul, 2025 | Listed for sale | $399,900 | MRED MLS |

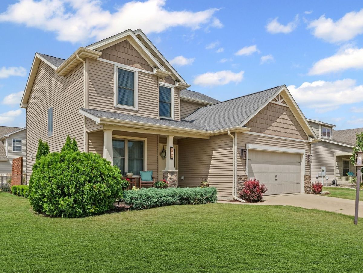
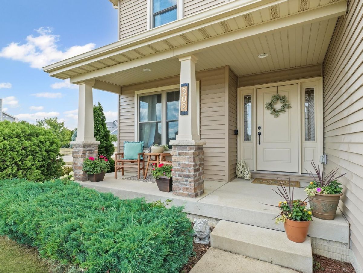
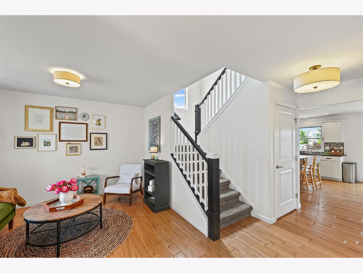
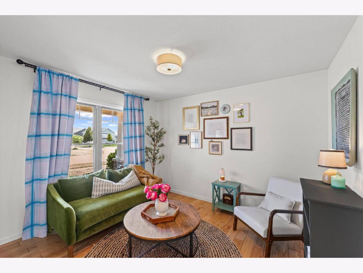
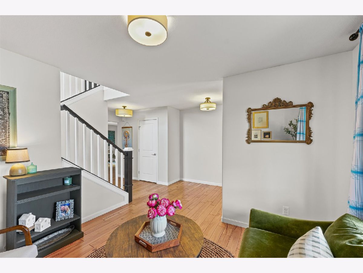
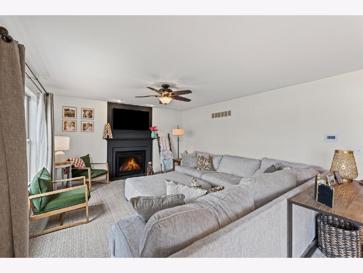
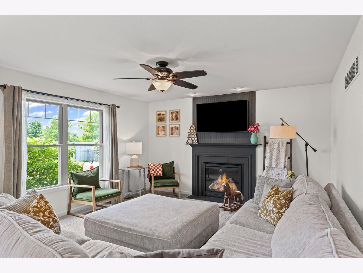
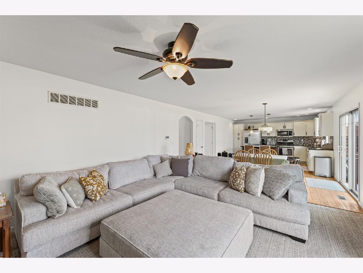
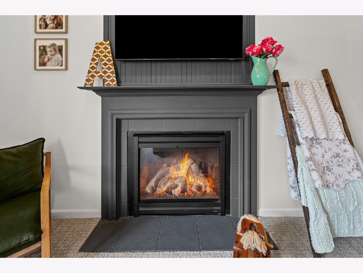
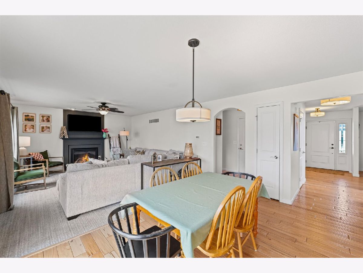
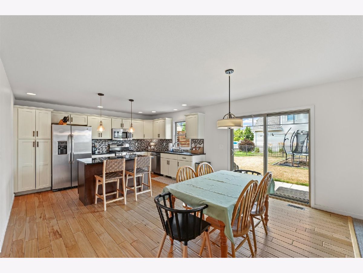
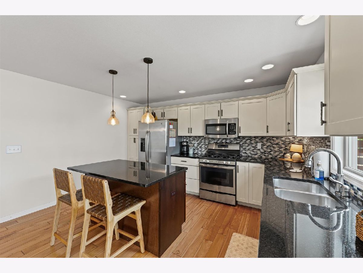
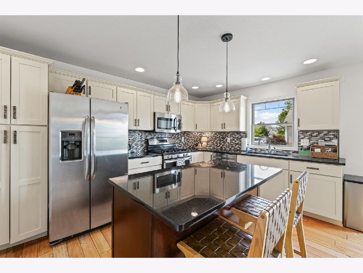
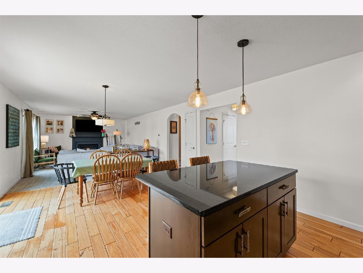
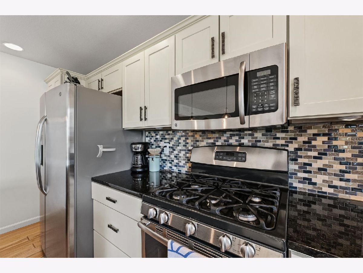
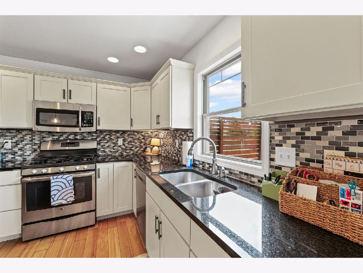
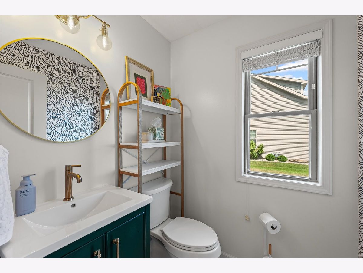
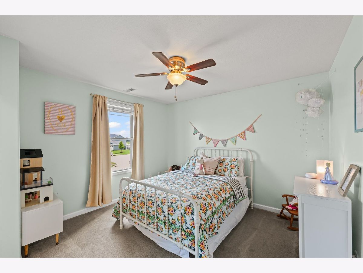
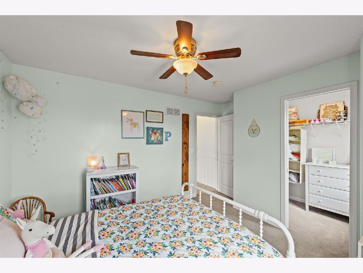
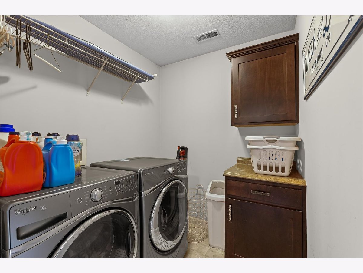
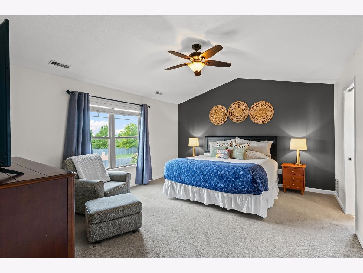
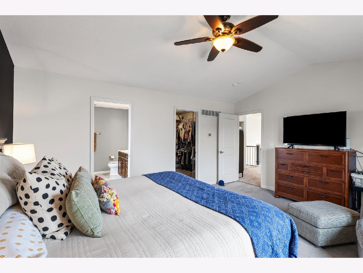
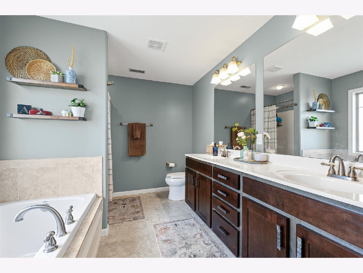
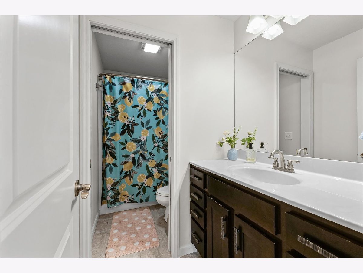
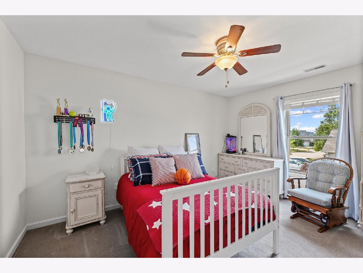
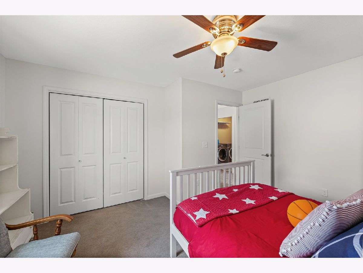
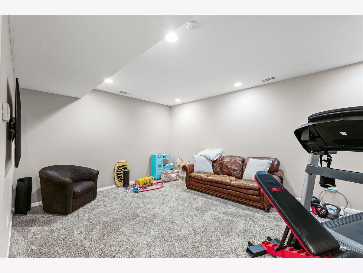
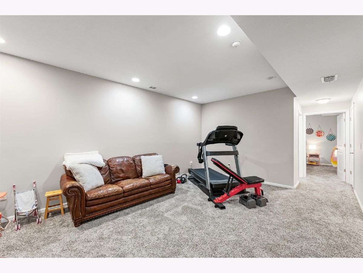
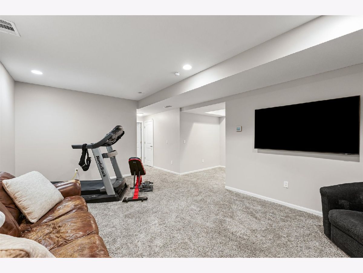
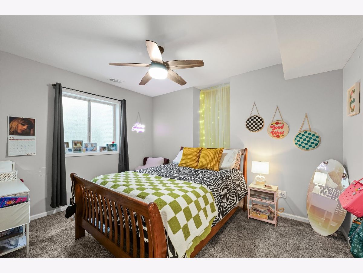
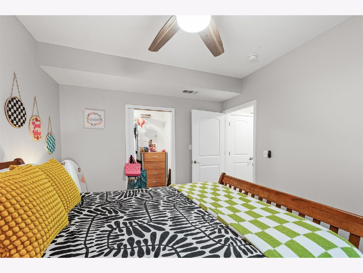
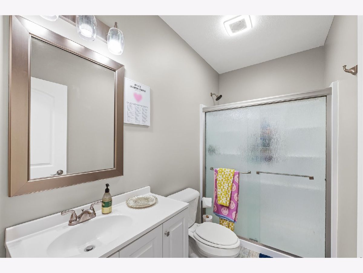
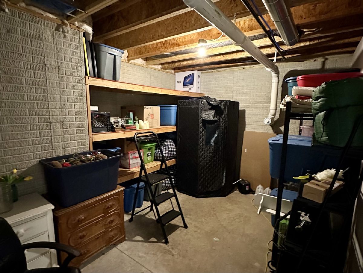
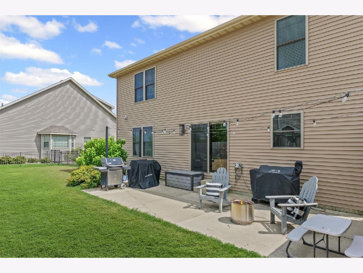
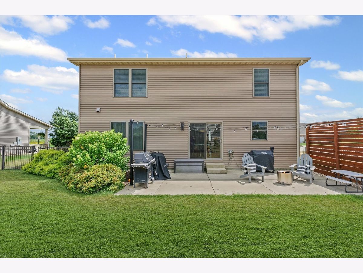
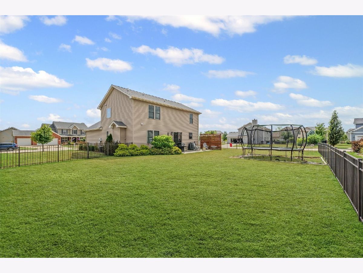
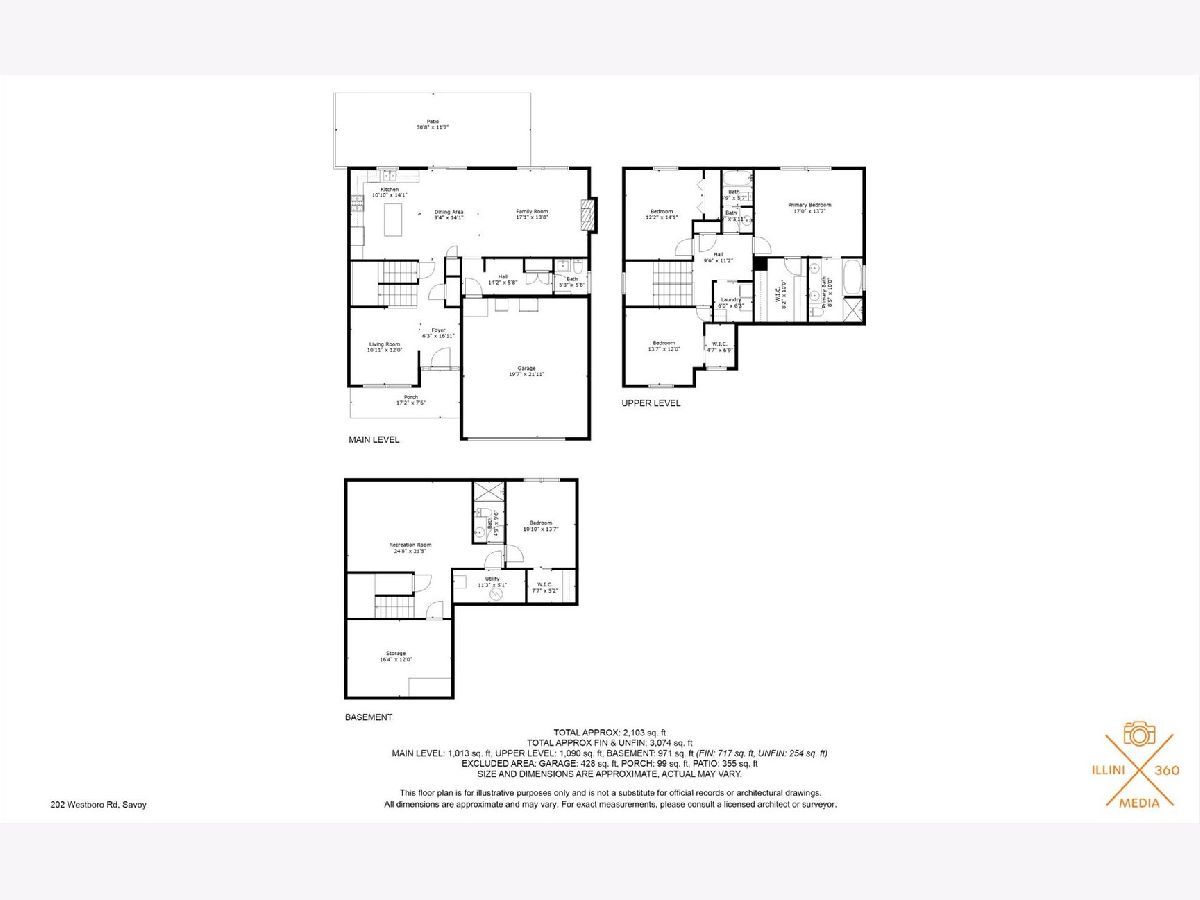
Room Specifics
Total Bedrooms: 4
Bedrooms Above Ground: 3
Bedrooms Below Ground: 1
Dimensions: —
Floor Type: —
Dimensions: —
Floor Type: —
Dimensions: —
Floor Type: —
Full Bathrooms: 4
Bathroom Amenities: Separate Shower,Double Sink
Bathroom in Basement: 1
Rooms: —
Basement Description: —
Other Specifics
| 2 | |
| — | |
| — | |
| — | |
| — | |
| 117.54X101X120X101.03 | |
| — | |
| — | |
| — | |
| — | |
| Not in DB | |
| — | |
| — | |
| — | |
| — |
Tax History
| Year | Property Taxes |
|---|---|
| 2025 | $8,955 |
Contact Agent
Contact Agent
Listing Provided By
KELLER WILLIAMS-TREC


