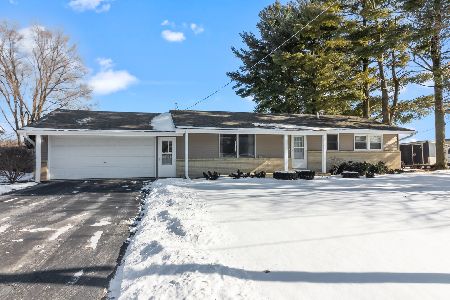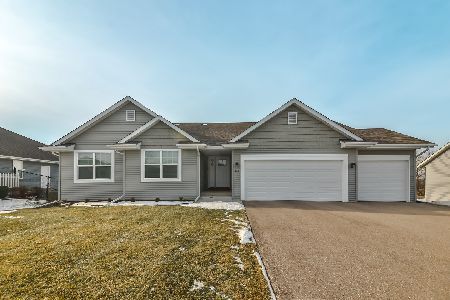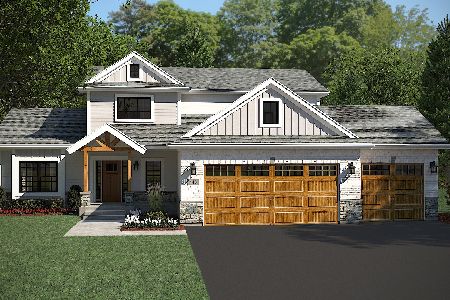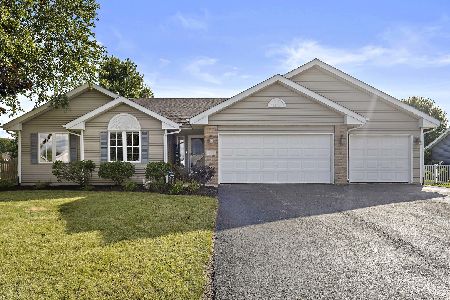202 White Oak Drive, Poplar Grove, Illinois 61065
$325,000
|
Sold
|
|
| Status: | Closed |
| Sqft: | 2,417 |
| Cost/Sqft: | $124 |
| Beds: | 4 |
| Baths: | 4 |
| Year Built: | 2004 |
| Property Taxes: | $5,304 |
| Days On Market: | 1757 |
| Lot Size: | 0,39 |
Description
Prepare to be impressed! Your own personal oasis is waiting!! This gorgeous 5 bedroom 3.1 bath has everything you've been looking for! Welcoming front porch leads to the new double door entry complete with retractable screens. Inside you will find a grand entrance with impressive custom oak railings leading to the spacious open floor plan. Main floor living offers family room, formal dining, laundry, living room with gas fireplace and fully applianced kitchen including newer stainless steel appliances, table area and breakfast bar. Upstairs has 4 generous bedrooms with new carpet and loft that makes the perfect home office or sitting area. The master suite has jetted tub, separate shower and double vanity. The fully finished look out basement has a private home office/playroom with custom shelving, additional familyroom, great recreation room with wet bar, full bath, and additional bedroom. Perfect space for entertaining or potential additional related living space. Be prepared to impress and entertain in the fully appointed resort like back yard. The multi tiered deck expands the full rear of the home, has pergola and hot tub overlooking the fully fenced in yard , with new (2019) inground heated pool, water slide, and deck jet waterfalls. The kids will love the custom play house, and landscaped playground area. The back storage shed would make the perfect place for the hobbyist, with great storage and attic space, heat and has its own electric service. Under the deck you will find well thought out additional enclosed storage. Attached 3 car heated garage with new insulated doors in 2015. New GAF high wind 50 year shingled roof in 2018. Must see in person to appreciate all this home has to offer, you won't be disappointed!!!
Property Specifics
| Single Family | |
| — | |
| — | |
| 2004 | |
| Full,English | |
| — | |
| No | |
| 0.39 |
| Boone | |
| — | |
| — / Not Applicable | |
| None | |
| Public | |
| Public Sewer | |
| 11064965 | |
| 0324403018 |
Property History
| DATE: | EVENT: | PRICE: | SOURCE: |
|---|---|---|---|
| 28 May, 2021 | Sold | $325,000 | MRED MLS |
| 27 Apr, 2021 | Under contract | $299,900 | MRED MLS |
| 24 Apr, 2021 | Listed for sale | $299,900 | MRED MLS |
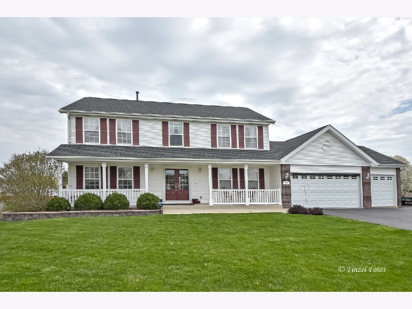
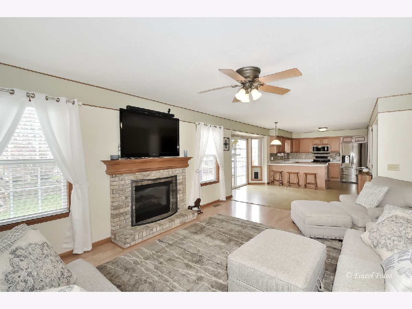
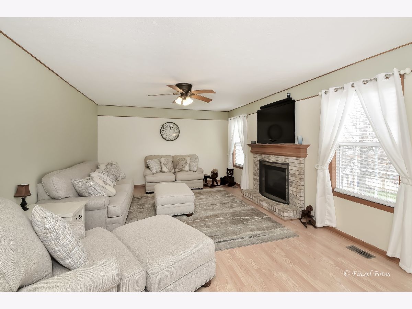
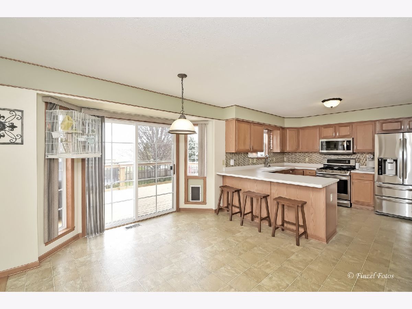
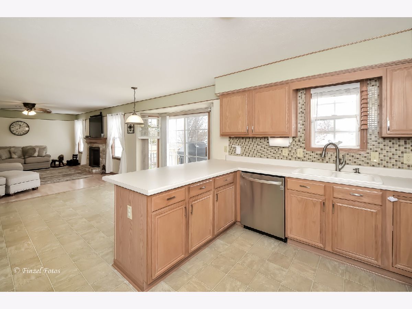
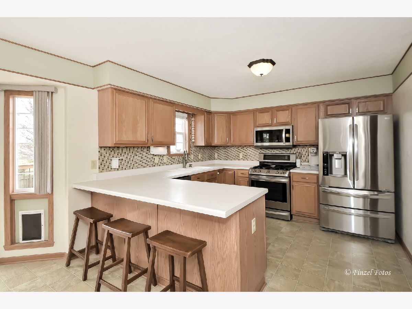
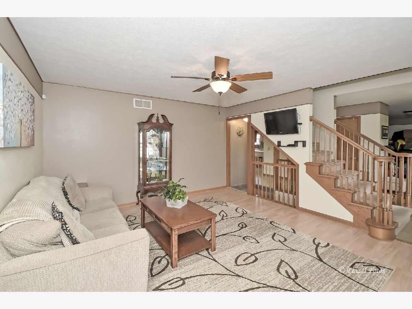
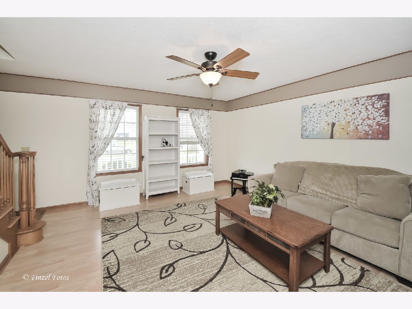
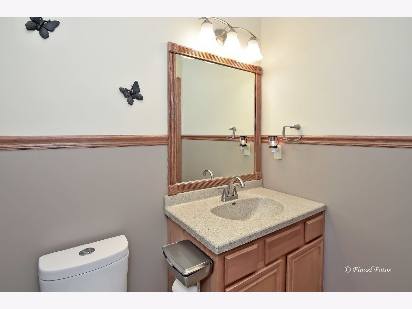
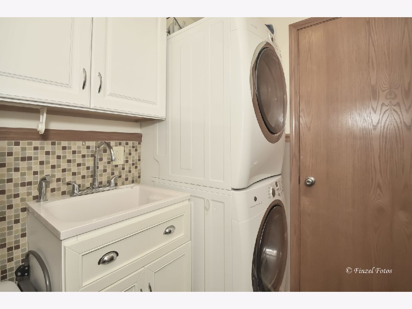
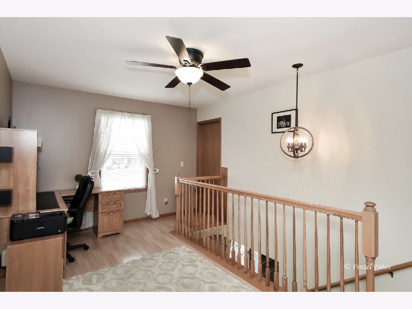
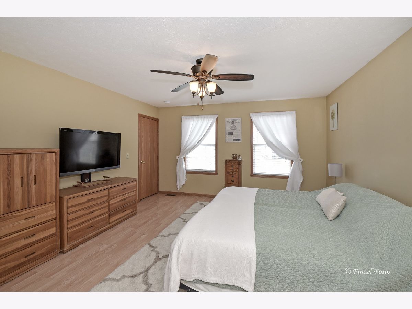
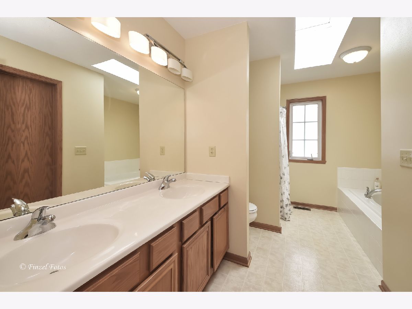
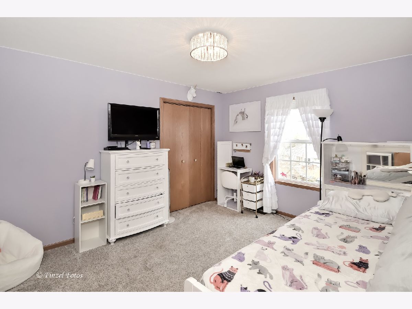
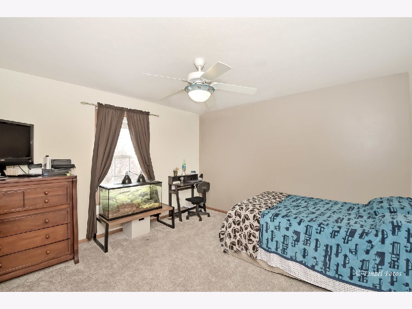
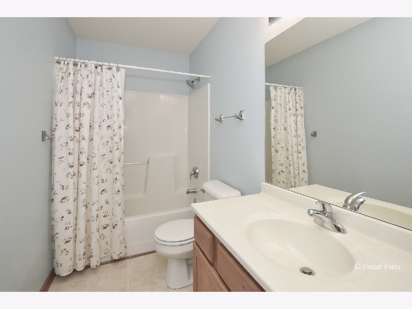
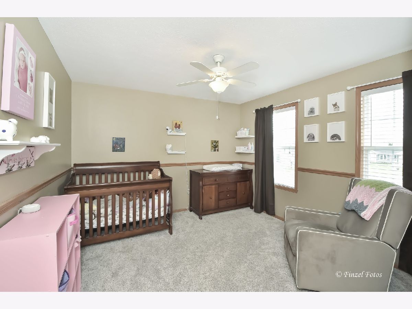
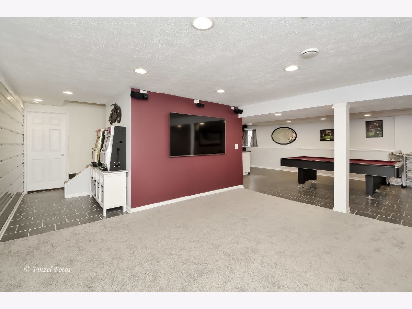
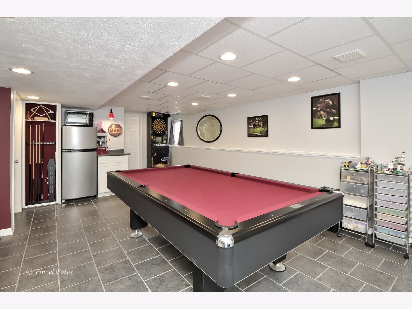
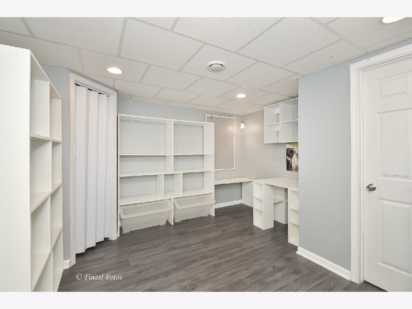
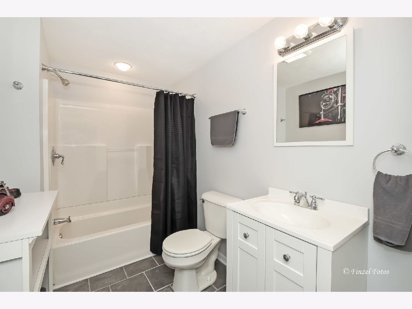
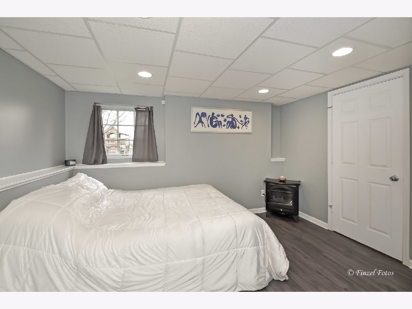
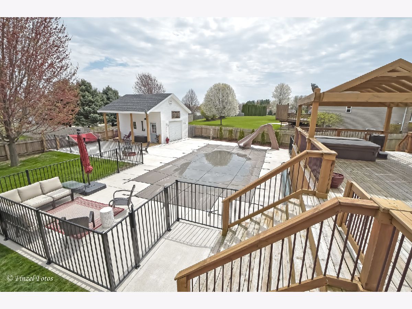
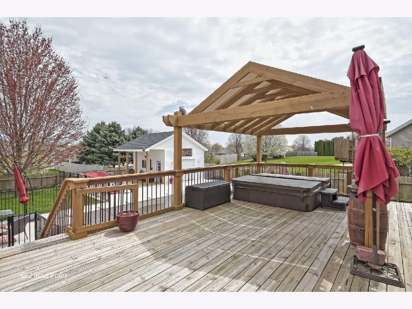
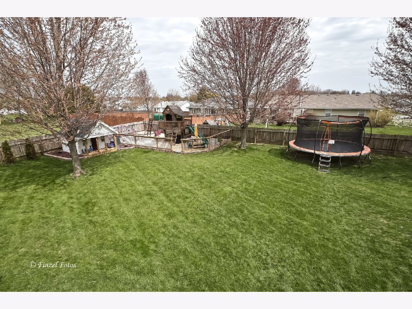
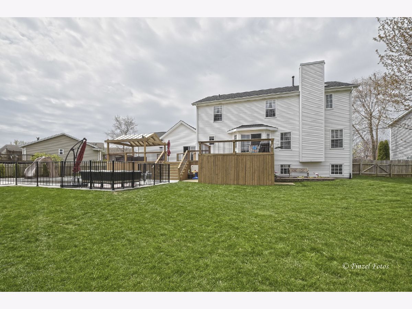
Room Specifics
Total Bedrooms: 5
Bedrooms Above Ground: 4
Bedrooms Below Ground: 1
Dimensions: —
Floor Type: —
Dimensions: —
Floor Type: —
Dimensions: —
Floor Type: —
Dimensions: —
Floor Type: —
Full Bathrooms: 4
Bathroom Amenities: Whirlpool,Double Sink
Bathroom in Basement: 1
Rooms: Bedroom 5,Loft,Family Room,Recreation Room,Office
Basement Description: Finished,Rec/Family Area,Sleeping Area,Storage Space
Other Specifics
| 3 | |
| — | |
| Asphalt | |
| — | |
| — | |
| 77X134X107X207 | |
| — | |
| Full | |
| Bar-Wet, Wood Laminate Floors, First Floor Laundry, Walk-In Closet(s), Open Floorplan, Some Carpeting | |
| Range, Microwave, Dishwasher, Refrigerator, Washer, Dryer, Disposal, Stainless Steel Appliance(s), Water Softener Owned | |
| Not in DB | |
| Sidewalks, Street Lights, Street Paved | |
| — | |
| — | |
| Gas Log |
Tax History
| Year | Property Taxes |
|---|---|
| 2021 | $5,304 |
Contact Agent
Nearby Similar Homes
Nearby Sold Comparables
Contact Agent
Listing Provided By
RE/MAX Classic

