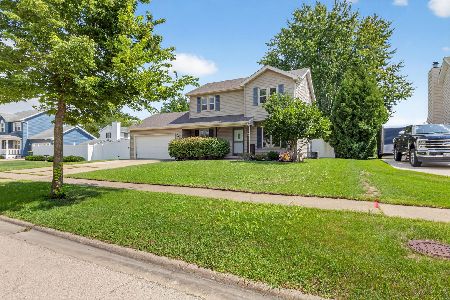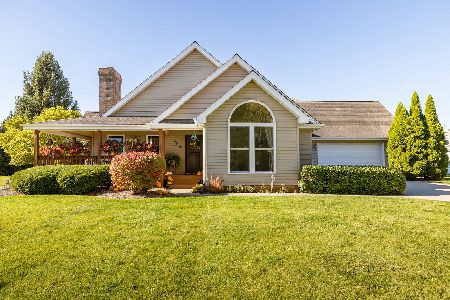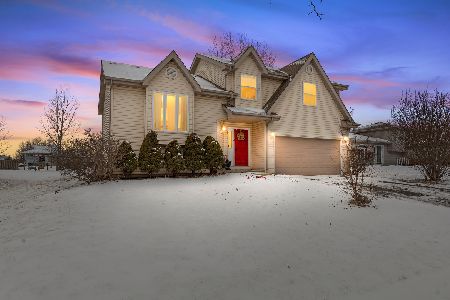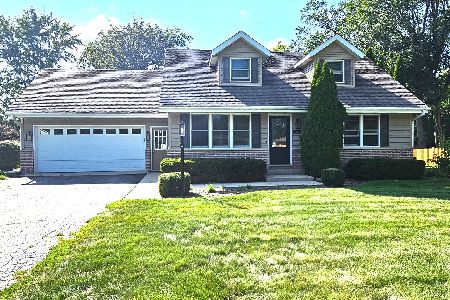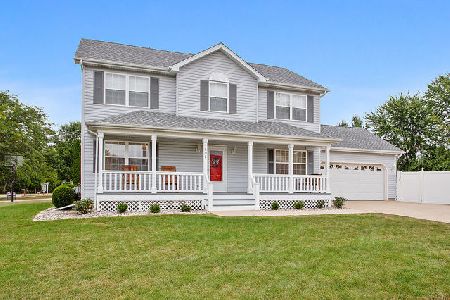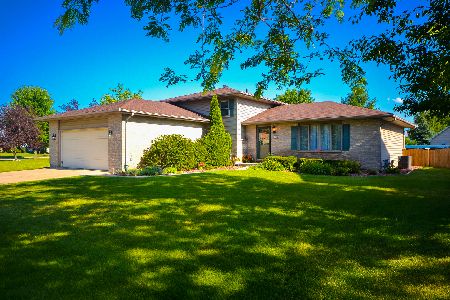202 Woodbine Drive, Elwood, Illinois 60421
$272,500
|
Sold
|
|
| Status: | Closed |
| Sqft: | 2,500 |
| Cost/Sqft: | $116 |
| Beds: | 5 |
| Baths: | 4 |
| Year Built: | 1994 |
| Property Taxes: | $7,077 |
| Days On Market: | 2017 |
| Lot Size: | 0,22 |
Description
Buyers, don't miss your opportunity! First time this beautiful, 2 story single family home has hit the market since its construction. So many "news" to mention with this one...this approximately 2,500 sq ft home offers neutral paint colors, solid 3 and 6 panel doors throughout, newer front door with gorgeous glass design (2018), 2 car attached garage with brand new garage door and apoxy flooring (June, 2020) and an updated powder room with new paint and granite countertop on main level (Aug, 2020). The kitchen boasts new vinyl plank flooring, stainless steel appliances, double oven, gas range, quartz counters and a sea shell backsplash (all installed as of June, 2020). All 5 of the generous sized bedrooms are located upstairs with the primary as well as the 2nd bedroom offering full, ensuite bathrooms! Downstairs, the full, unfinished basement has roughed-in plumbing and a concrete crawl for any additional storage needed. Come bring your finishing ideas! Finally, the oversized deck (with retractable awning) off the kitchen is an entertainers dream! It overlooks the well manicured lawn/landscaping which is all completely fenced in. Just steps from Elwood Consolidated School District as well as Lloyd Erickson Park and minutes from I-53, shopping and dining. This home has truly been well taken care of and the community could not be more peaceful and quiet. You're not going to want to miss this one!
Property Specifics
| Single Family | |
| — | |
| — | |
| 1994 | |
| Full | |
| — | |
| No | |
| 0.22 |
| Will | |
| — | |
| 0 / Not Applicable | |
| None | |
| Public | |
| Public Sewer | |
| 10828224 | |
| 0112030202200000 |
Nearby Schools
| NAME: | DISTRICT: | DISTANCE: | |
|---|---|---|---|
|
Grade School
Elwood C C School |
203 | — | |
|
Middle School
Elwood C C School |
203 | Not in DB | |
|
High School
Joliet Central High School |
204 | Not in DB | |
Property History
| DATE: | EVENT: | PRICE: | SOURCE: |
|---|---|---|---|
| 30 Nov, 2020 | Sold | $272,500 | MRED MLS |
| 30 Oct, 2020 | Under contract | $289,900 | MRED MLS |
| — | Last price change | $299,900 | MRED MLS |
| 23 Aug, 2020 | Listed for sale | $299,900 | MRED MLS |
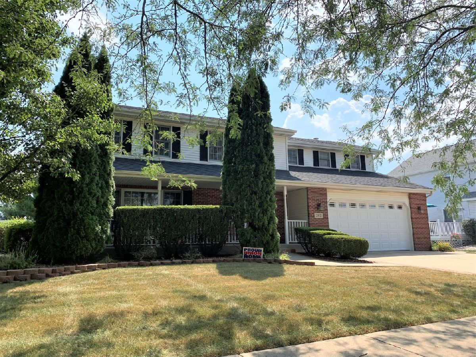
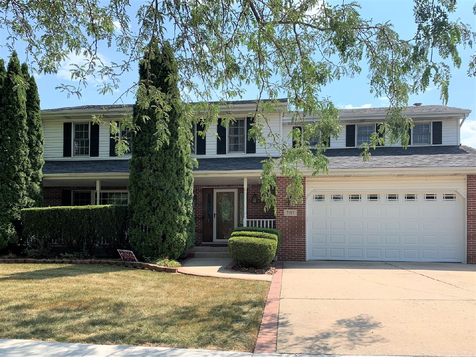
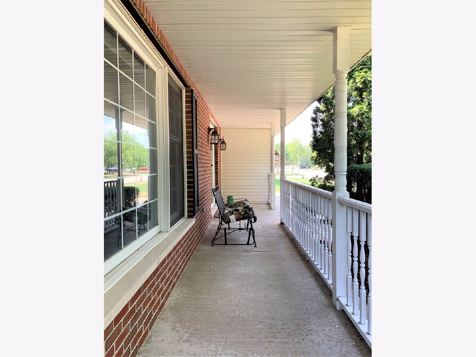
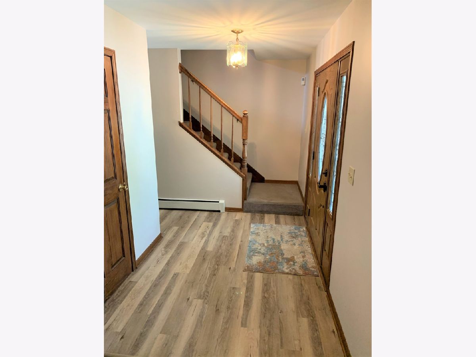
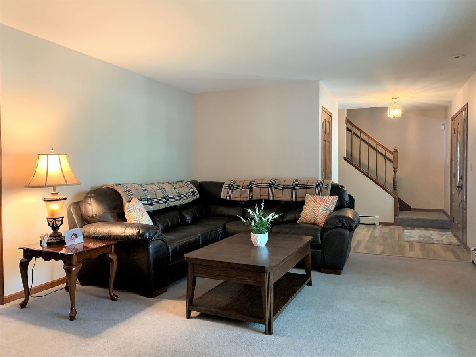
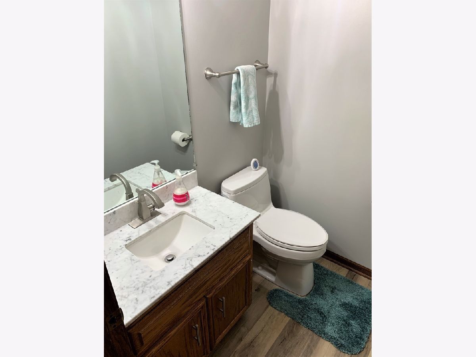
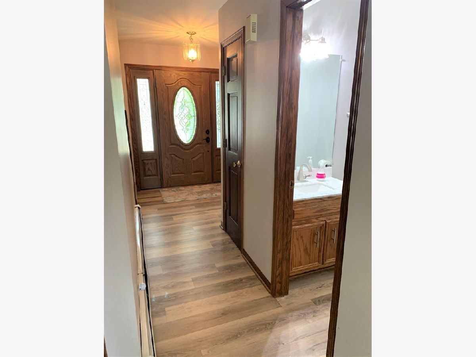
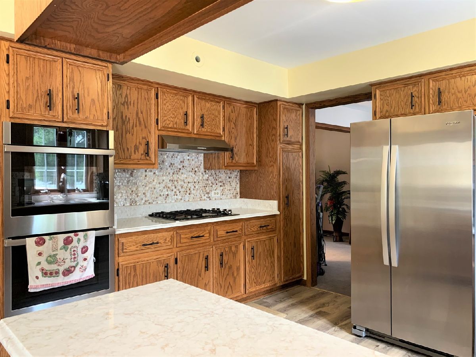
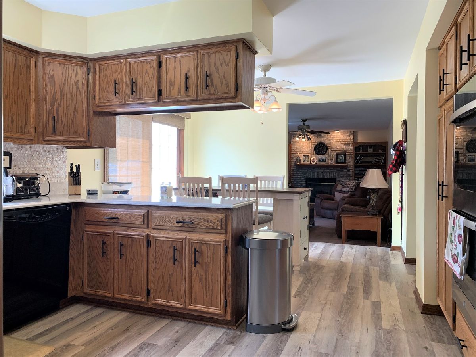
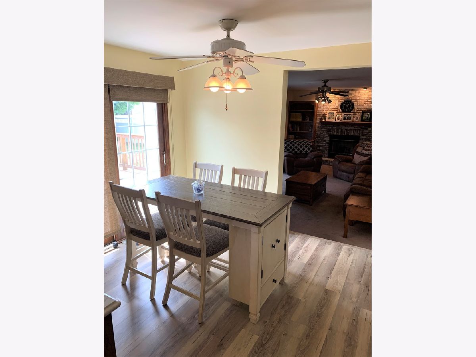
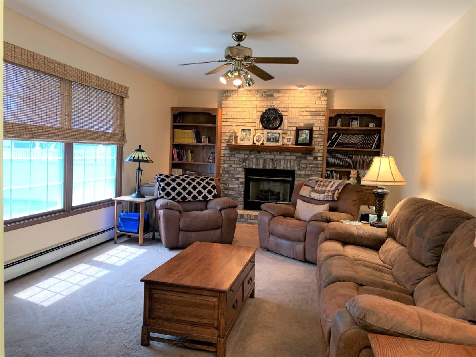
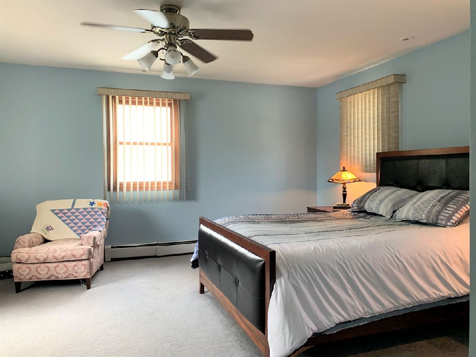
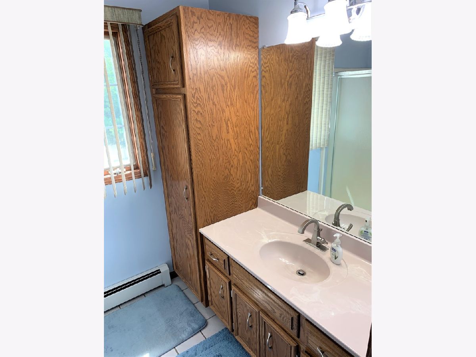
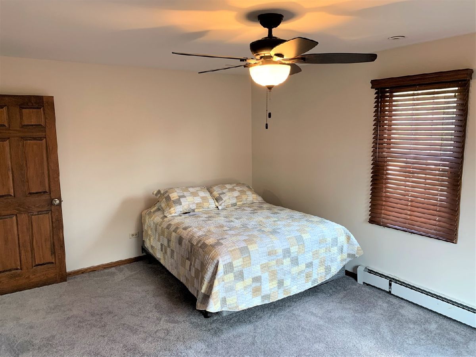
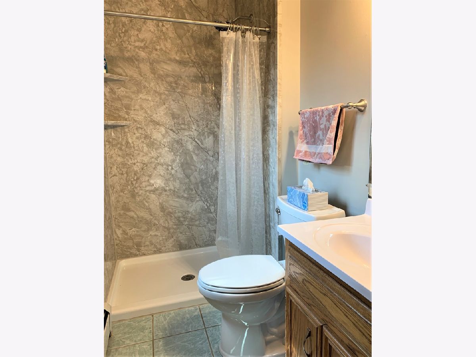
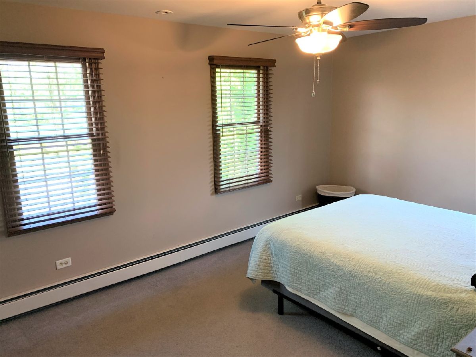
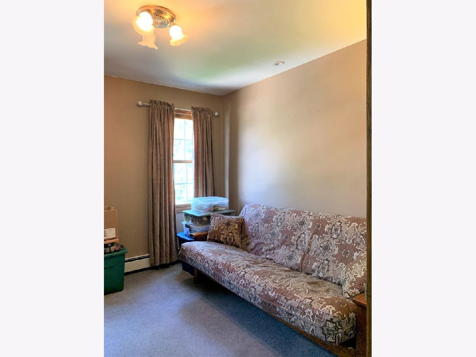
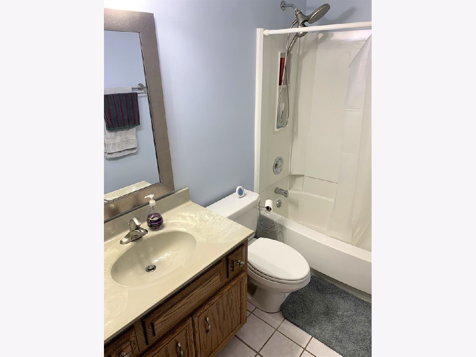
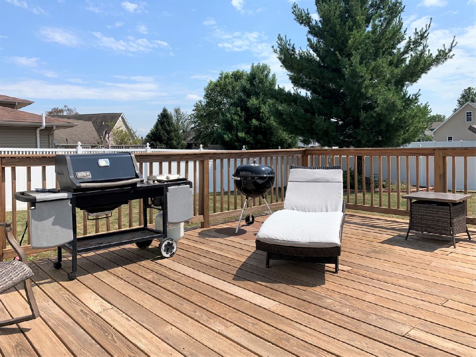
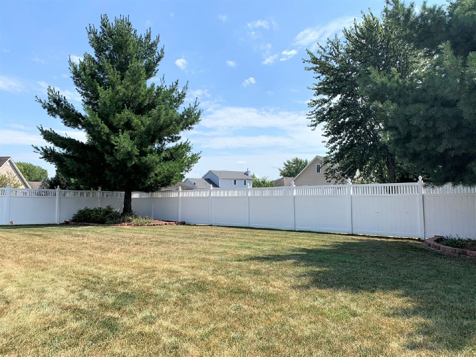
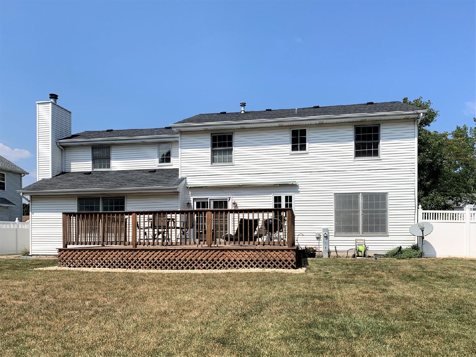
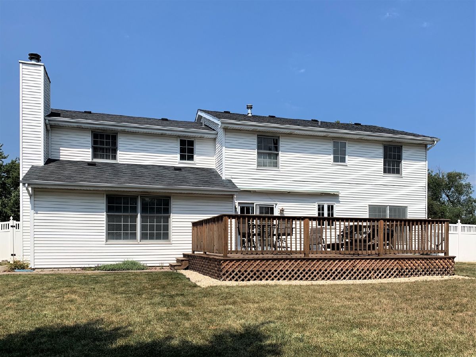
Room Specifics
Total Bedrooms: 5
Bedrooms Above Ground: 5
Bedrooms Below Ground: 0
Dimensions: —
Floor Type: Carpet
Dimensions: —
Floor Type: Carpet
Dimensions: —
Floor Type: Carpet
Dimensions: —
Floor Type: —
Full Bathrooms: 4
Bathroom Amenities: Separate Shower
Bathroom in Basement: 0
Rooms: Bedroom 5,Eating Area,Foyer
Basement Description: Unfinished,Crawl,Bathroom Rough-In
Other Specifics
| 2 | |
| Concrete Perimeter | |
| Concrete | |
| Deck, Porch, Storms/Screens | |
| Fenced Yard,Landscaped,Mature Trees | |
| 83X129X82X129 | |
| Unfinished | |
| Full | |
| Wood Laminate Floors, Walk-In Closet(s) | |
| Double Oven, Range, Microwave, Dishwasher, Refrigerator, Washer, Dryer, Disposal, Stainless Steel Appliance(s), Built-In Oven | |
| Not in DB | |
| — | |
| — | |
| — | |
| Wood Burning, Gas Log |
Tax History
| Year | Property Taxes |
|---|---|
| 2020 | $7,077 |
Contact Agent
Nearby Similar Homes
Nearby Sold Comparables
Contact Agent
Listing Provided By
RE/MAX 10 in the Park

