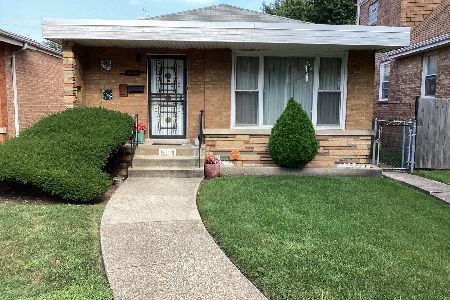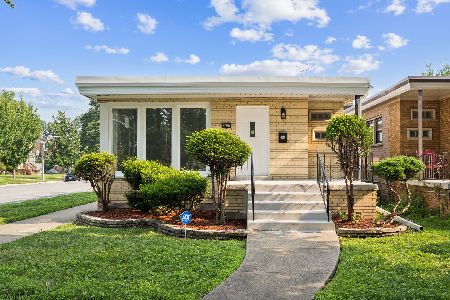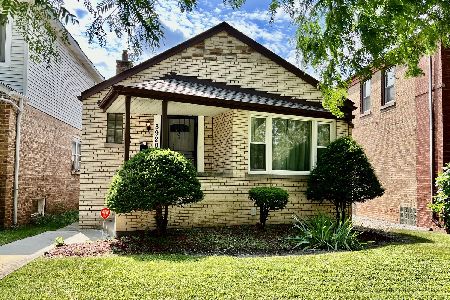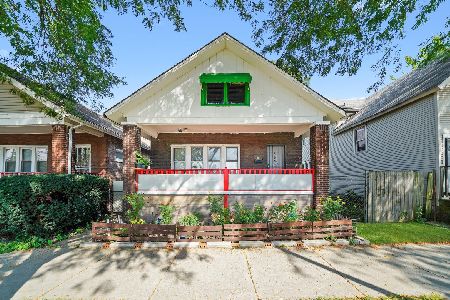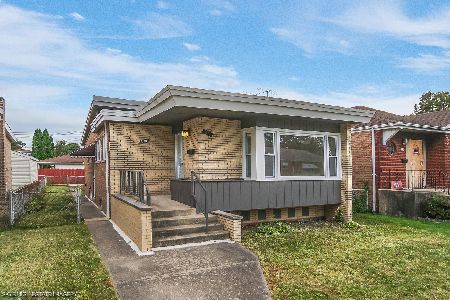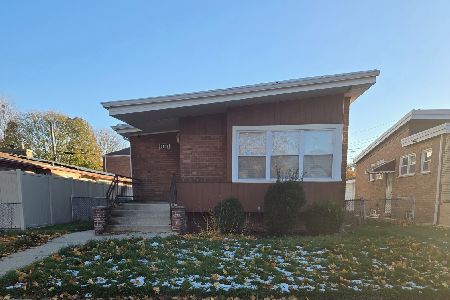2020 91st Street, Calumet Heights, Chicago, Illinois 60617
$115,000
|
Sold
|
|
| Status: | Closed |
| Sqft: | 2,100 |
| Cost/Sqft: | $60 |
| Beds: | 4 |
| Baths: | 3 |
| Year Built: | 1953 |
| Property Taxes: | $1,526 |
| Days On Market: | 3965 |
| Lot Size: | 0,14 |
Description
Coustom Built Brick Corner Trilevel,raised dining room,Eat in Kitchen,designed for built-in appliances. 4-Bedrooms, 3- Bathrooms.Family Room with attached library lower level;and walk-out garage. Sun Room. Finished basement. Brick Fenced Yard. Sold for Investor ReHab, As-Is. Cash or ReHab loan only. One of Kind !
Property Specifics
| Single Family | |
| — | |
| Tri-Level | |
| 1953 | |
| Partial | |
| TRI-LEVEL COUSTOM | |
| No | |
| 0.14 |
| Cook | |
| Pill Hill Valley | |
| 0 / Not Applicable | |
| None | |
| Lake Michigan | |
| Public Sewer | |
| 08815641 | |
| 25012240240000 |
Property History
| DATE: | EVENT: | PRICE: | SOURCE: |
|---|---|---|---|
| 12 Jun, 2015 | Sold | $115,000 | MRED MLS |
| 13 Feb, 2015 | Under contract | $125,000 | MRED MLS |
| 13 Jan, 2015 | Listed for sale | $125,000 | MRED MLS |
Room Specifics
Total Bedrooms: 4
Bedrooms Above Ground: 4
Bedrooms Below Ground: 0
Dimensions: —
Floor Type: Porcelain Tile
Dimensions: —
Floor Type: Carpet
Dimensions: —
Floor Type: Carpet
Full Bathrooms: 3
Bathroom Amenities: —
Bathroom in Basement: 0
Rooms: Library,Sun Room
Basement Description: Partially Finished
Other Specifics
| 2 | |
| Brick/Mortar | |
| Concrete | |
| Patio | |
| Corner Lot | |
| 125 X 48 | |
| — | |
| None | |
| Vaulted/Cathedral Ceilings | |
| — | |
| Not in DB | |
| Sidewalks, Street Lights, Street Paved | |
| — | |
| — | |
| — |
Tax History
| Year | Property Taxes |
|---|---|
| 2015 | $1,526 |
Contact Agent
Nearby Similar Homes
Nearby Sold Comparables
Contact Agent
Listing Provided By
Brakie Realty, Inc.

