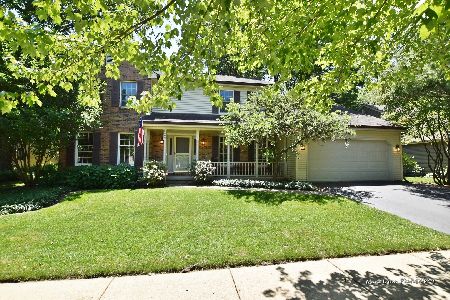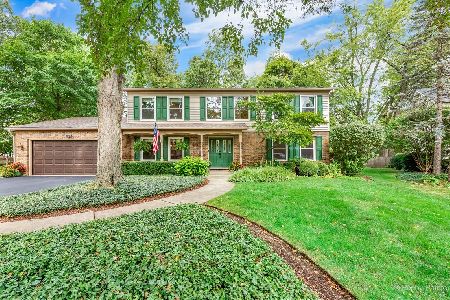2020 Forest Ridge Road, St Charles, Illinois 60174
$417,000
|
Sold
|
|
| Status: | Closed |
| Sqft: | 2,804 |
| Cost/Sqft: | $152 |
| Beds: | 5 |
| Baths: | 4 |
| Year Built: | 1986 |
| Property Taxes: | $10,029 |
| Days On Market: | 1679 |
| Lot Size: | 0,31 |
Description
Solidly built and impeccably maintained, this home is ready for a new family to make it their own! 2800+ SF of space nestled on the prettiest, most private lot! A welcoming front porch leads you to quality upgrades throughout including hardwood floors, tons of windows with views of nature year-round, and solid wood crown, doors, and trim. The spacious kitchen and family room are sure to be the heart of your home: the eat-in kitchen offers miles of counter space, new appliances with French-door black stainless fridge, a pantry, hardwood floors. The open floor plan flows right into the family room with hardwood floors, a cozy floor-to-ceiling brick fireplace for winter nights, recessed lights, and a triple French door leading to the multi-level deck and fenced backyard. Spacious first-floor bedroom with double closets and adjacent full bath is the perfect in-law arrangement...or utilize it for e-learning/work from home/primary bedroom! Upstairs, there are four more large bedrooms with ample closet space. The primary suite includes a walk-in closet and solid wood French doors leading to bathroom with separate room for commode and shower-recently remodeled in neutral tile. Three other bedrooms all with ample closets, and one even has a built-in bookcase, gas fireplace, and door leading to second-floor deck overlooking the gorgeous yard. It would be the perfect office space. Outside is a gardener's heaven: lush landscaping and mature trees are accented by abundant perennials. Multi-tier deck and hot tub, too! Full basement ready to be finished and already started! NEW/NEWER: fridge and range '19, siding '17, water heater '16, sump and back-up sump '21, heat exchanger '18, triple atrium door '16. Convenient east-side location only minutes from everything St. Charles has to offer: river, shopping, dining, Pottawatomie Park, etc.! Walk to jr and high schools!
Property Specifics
| Single Family | |
| — | |
| — | |
| 1986 | |
| Full | |
| — | |
| No | |
| 0.31 |
| Kane | |
| Hunters Fields | |
| 0 / Not Applicable | |
| None | |
| Public | |
| Public Sewer | |
| 11136590 | |
| 0926251014 |
Nearby Schools
| NAME: | DISTRICT: | DISTANCE: | |
|---|---|---|---|
|
Grade School
Munhall Elementary School |
303 | — | |
|
Middle School
Wredling Middle School |
303 | Not in DB | |
|
High School
St. Charles East High School |
303 | Not in DB | |
Property History
| DATE: | EVENT: | PRICE: | SOURCE: |
|---|---|---|---|
| 12 Aug, 2021 | Sold | $417,000 | MRED MLS |
| 4 Jul, 2021 | Under contract | $424,900 | MRED MLS |
| 24 Jun, 2021 | Listed for sale | $424,900 | MRED MLS |
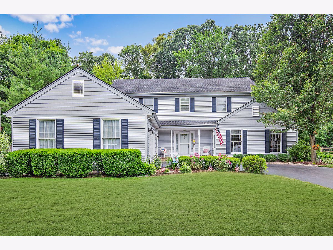
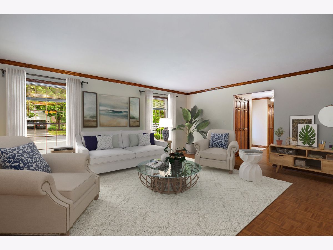
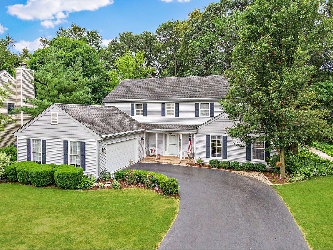
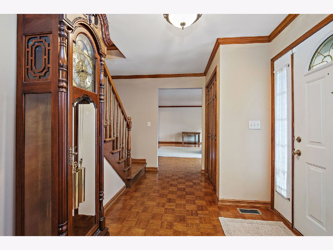
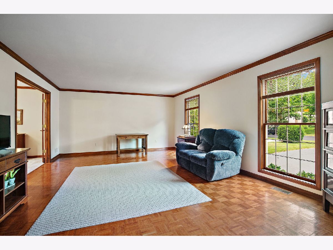
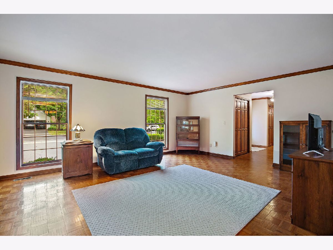
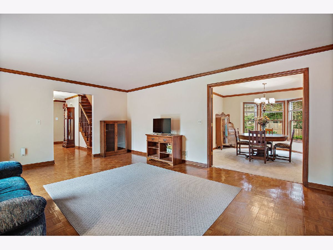
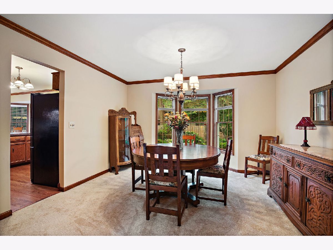
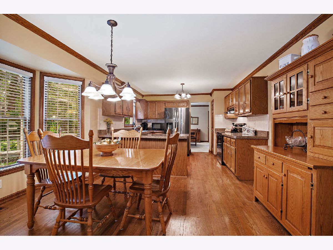
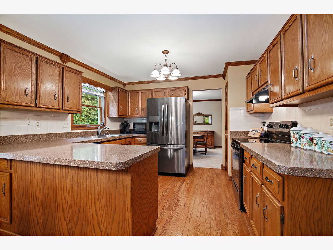
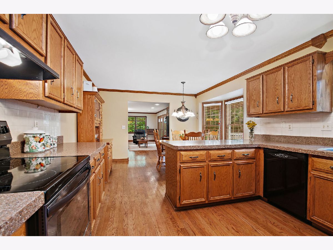
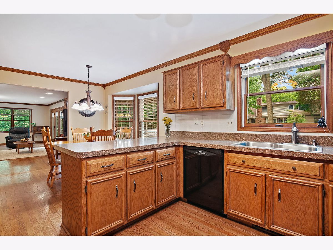
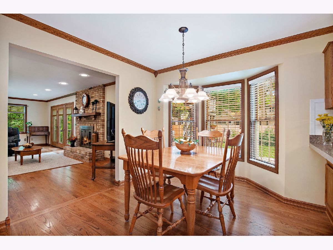
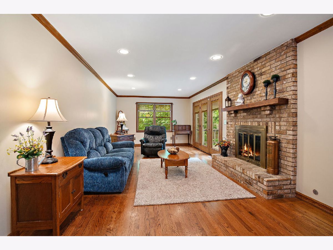
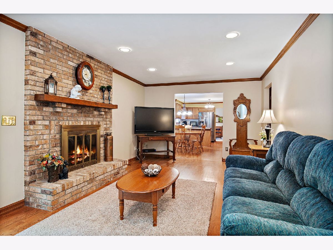
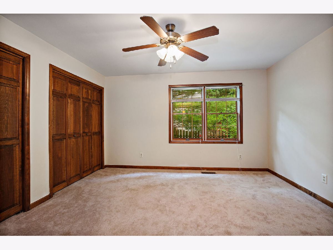
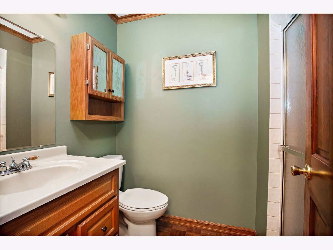
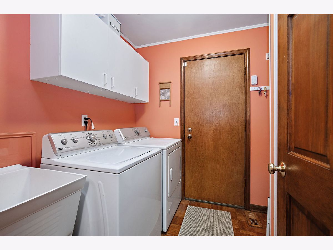
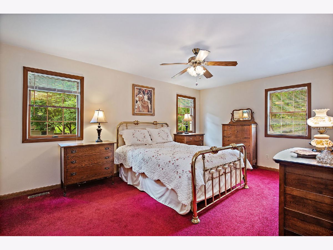
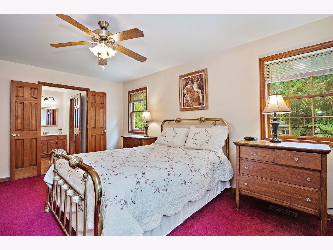
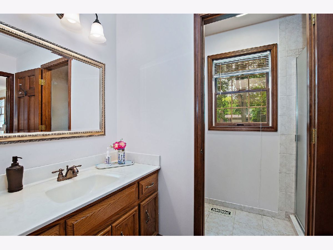
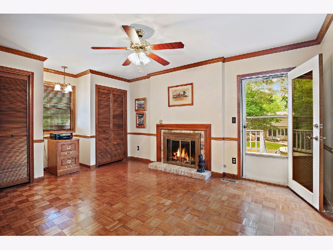
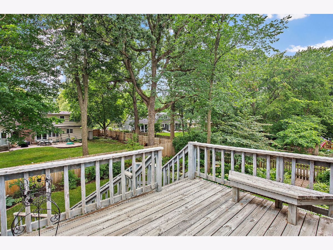
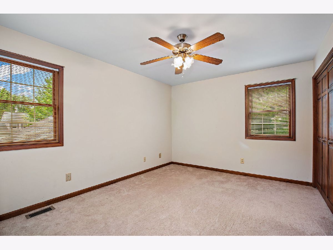
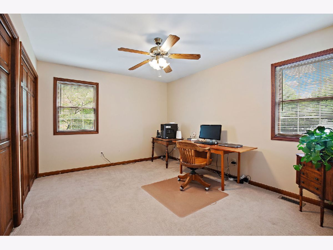
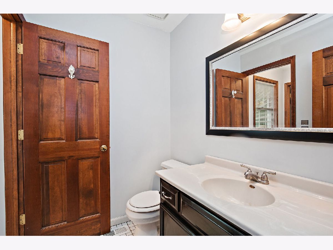
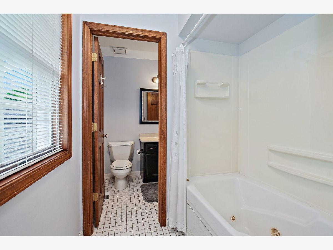
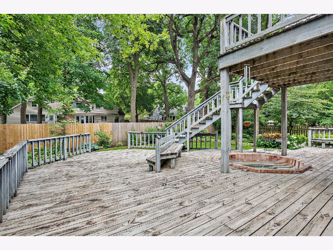
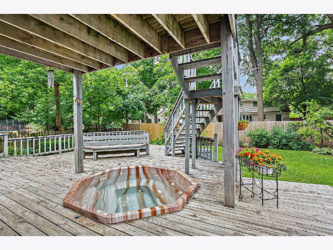
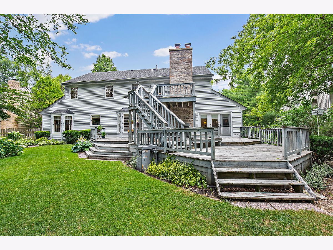
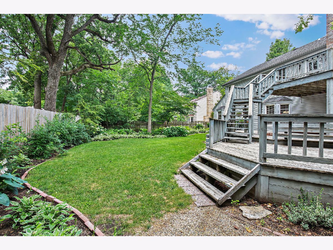
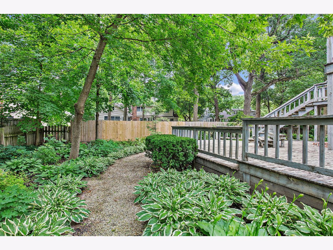
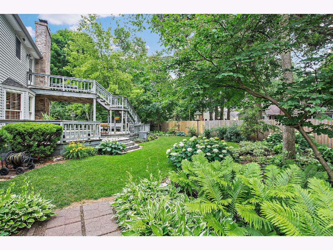
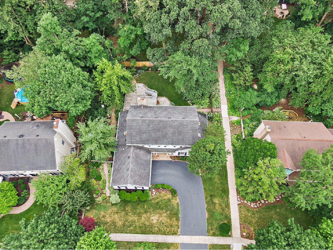
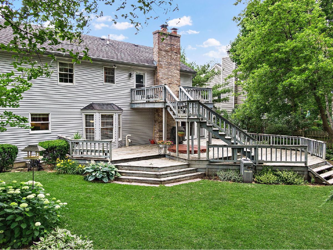
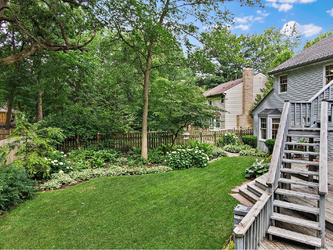
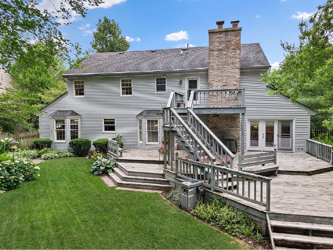
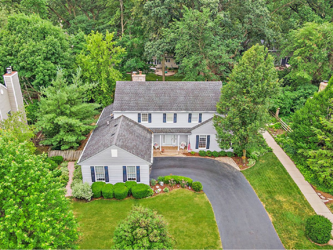
Room Specifics
Total Bedrooms: 5
Bedrooms Above Ground: 5
Bedrooms Below Ground: 0
Dimensions: —
Floor Type: Carpet
Dimensions: —
Floor Type: Parquet
Dimensions: —
Floor Type: Carpet
Dimensions: —
Floor Type: —
Full Bathrooms: 4
Bathroom Amenities: Whirlpool
Bathroom in Basement: 0
Rooms: Bedroom 5,Eating Area
Basement Description: Unfinished
Other Specifics
| 2 | |
| Concrete Perimeter | |
| Asphalt | |
| Balcony, Deck, Porch, Hot Tub, Storms/Screens, Workshop | |
| Fenced Yard,Mature Trees,Wood Fence | |
| 63X20X126X42X50X129 | |
| — | |
| Full | |
| Hot Tub, Hardwood Floors, First Floor Bedroom, In-Law Arrangement, First Floor Laundry, First Floor Full Bath, Built-in Features, Walk-In Closet(s), Bookcases, Some Carpeting, Some Wood Floors | |
| Range, Dishwasher, Refrigerator, Washer, Dryer, Disposal, Water Softener Owned | |
| Not in DB | |
| Park, Curbs, Sidewalks, Street Lights, Street Paved | |
| — | |
| — | |
| Wood Burning, Gas Log |
Tax History
| Year | Property Taxes |
|---|---|
| 2021 | $10,029 |
Contact Agent
Nearby Similar Homes
Nearby Sold Comparables
Contact Agent
Listing Provided By
REMAX Excels




