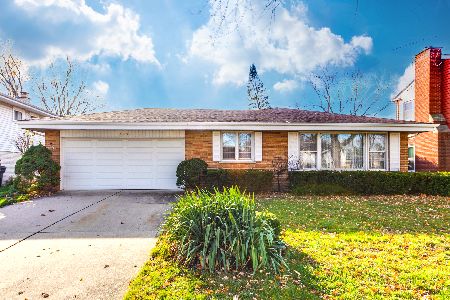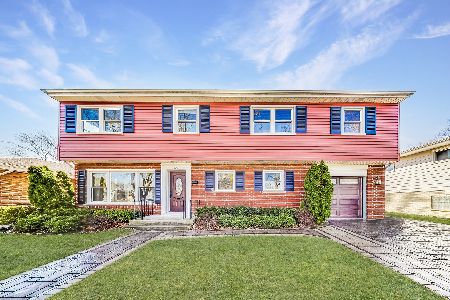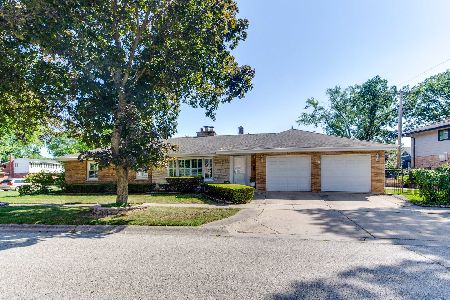2020 Glenview Avenue, Park Ridge, Illinois 60068
$603,000
|
Sold
|
|
| Status: | Closed |
| Sqft: | 1,608 |
| Cost/Sqft: | $351 |
| Beds: | 4 |
| Baths: | 3 |
| Year Built: | 1961 |
| Property Taxes: | $10,247 |
| Days On Market: | 312 |
| Lot Size: | 0,18 |
Description
Make time today to see this terrific 4 bed / 2 1/2 bath split-level (with a sub-basement) steps from Franklin Elementary, Woodland Park, the Dee Rd. Metra station, and more. Open the door to the main floor featuring HWF, a living room, dining room, kitchen with an island, coffee bar, plenty of counter space and storage, as well as access to your spacious back yard and patio. Upstairs you will find 4 large bedrooms (w/ hardwood under the carpet), an en-suite 1/2 bath and an updated full hall bath. Head to the lower-level family room and enjoy the afternoon light, your wet bar, built-in book cases, another full bath, and access to your 2-car attached garage. The sub-basement is finished and includes your mechanicals, storage, washer / dryer, and space for a recreation room, desk, workbench, or whatever suits you best. The down-drive was recently updated along with the HVAC (2019) HWH, (2023), and includes a sump pump, battery back-up and a check-valve system. Newer windows throughout including a bay window up front and off of the dining room. Whether you need easy access to parks, shopping, transportation, or schools, this "centralized" spot has what you need. Pick your paint color and you are ready to go!
Property Specifics
| Single Family | |
| — | |
| — | |
| 1961 | |
| — | |
| — | |
| No | |
| 0.18 |
| Cook | |
| — | |
| — / Not Applicable | |
| — | |
| — | |
| — | |
| 12320715 | |
| 09224180300000 |
Nearby Schools
| NAME: | DISTRICT: | DISTANCE: | |
|---|---|---|---|
|
Grade School
Franklin Elementary School |
64 | — | |
|
Middle School
Emerson Middle School |
64 | Not in DB | |
|
High School
Maine South High School |
207 | Not in DB | |
|
Alternate High School
Maine East High School |
— | Not in DB | |
Property History
| DATE: | EVENT: | PRICE: | SOURCE: |
|---|---|---|---|
| 22 Apr, 2025 | Sold | $603,000 | MRED MLS |
| 8 Apr, 2025 | Under contract | $565,000 | MRED MLS |
| 3 Apr, 2025 | Listed for sale | $565,000 | MRED MLS |
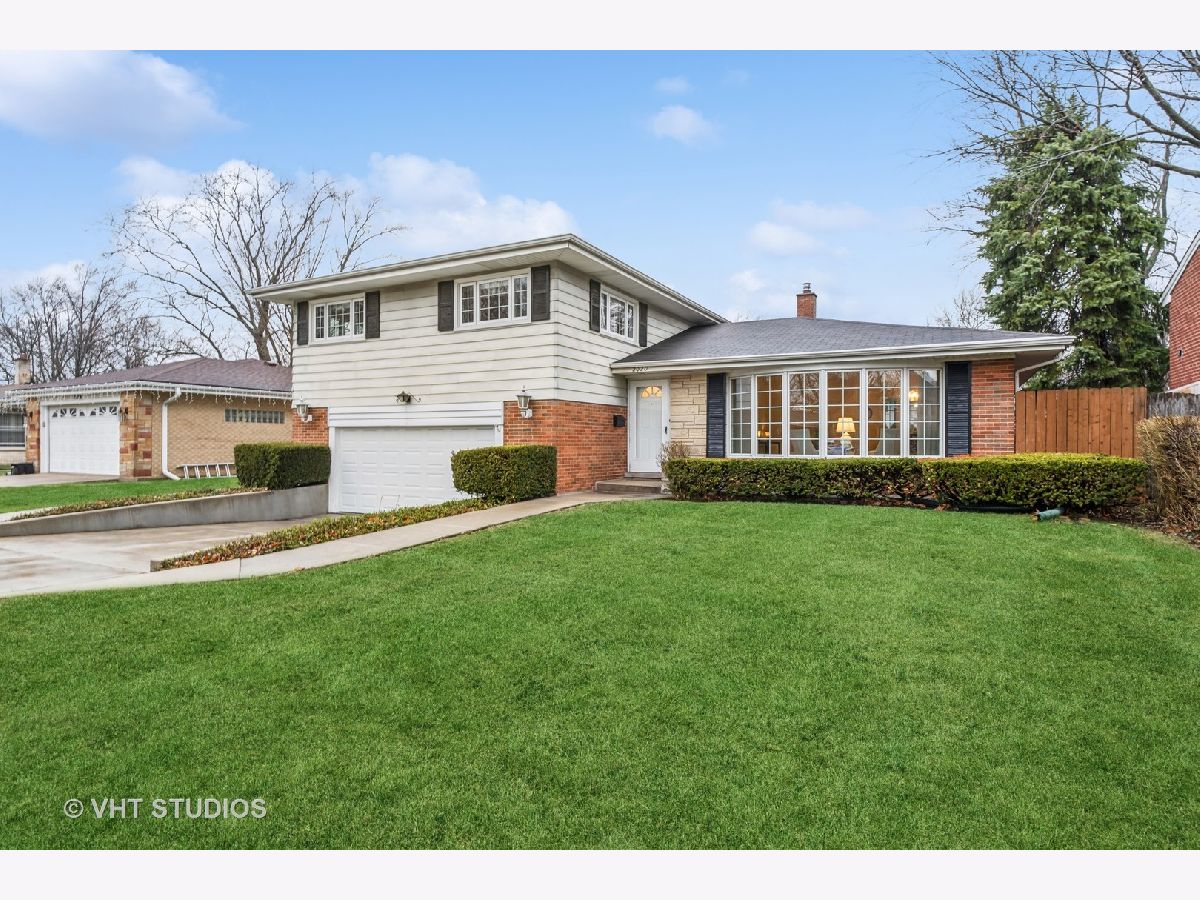

















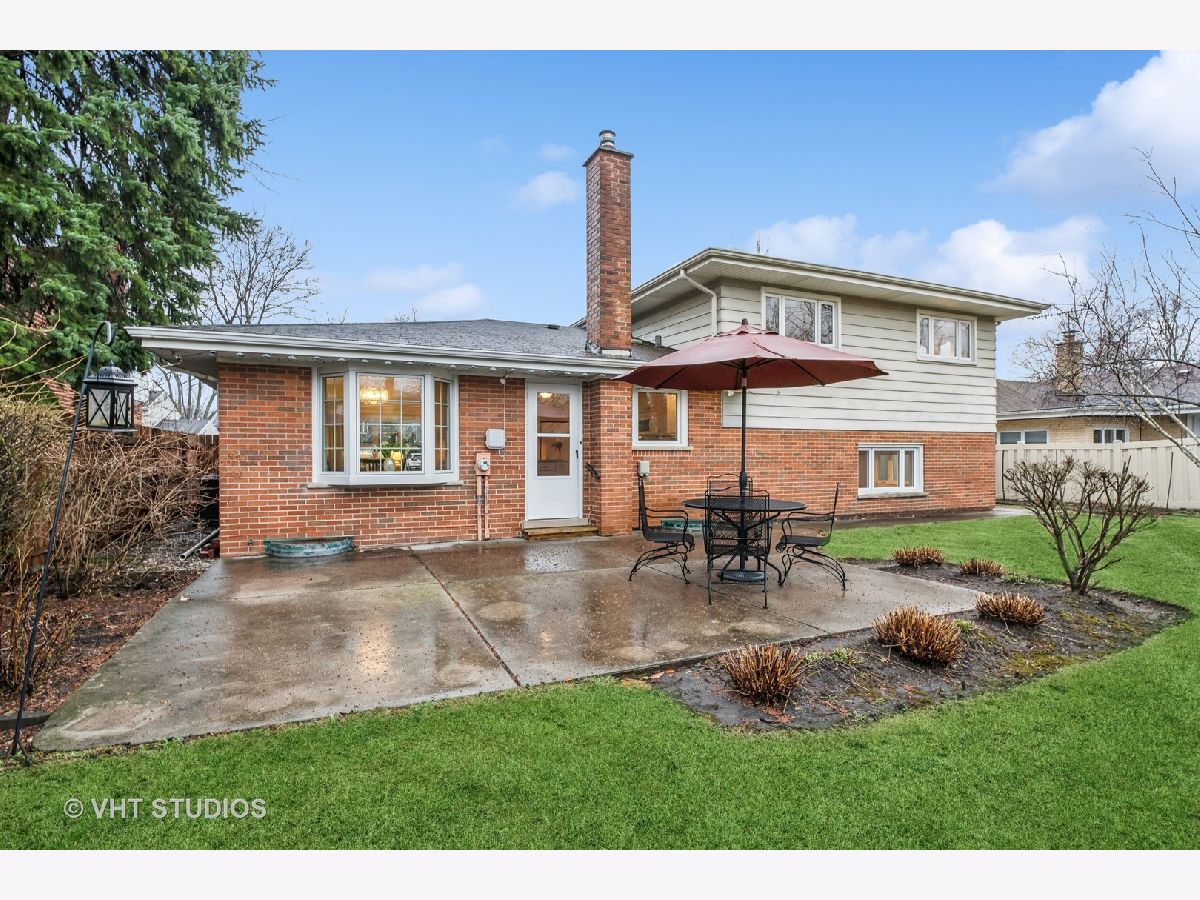
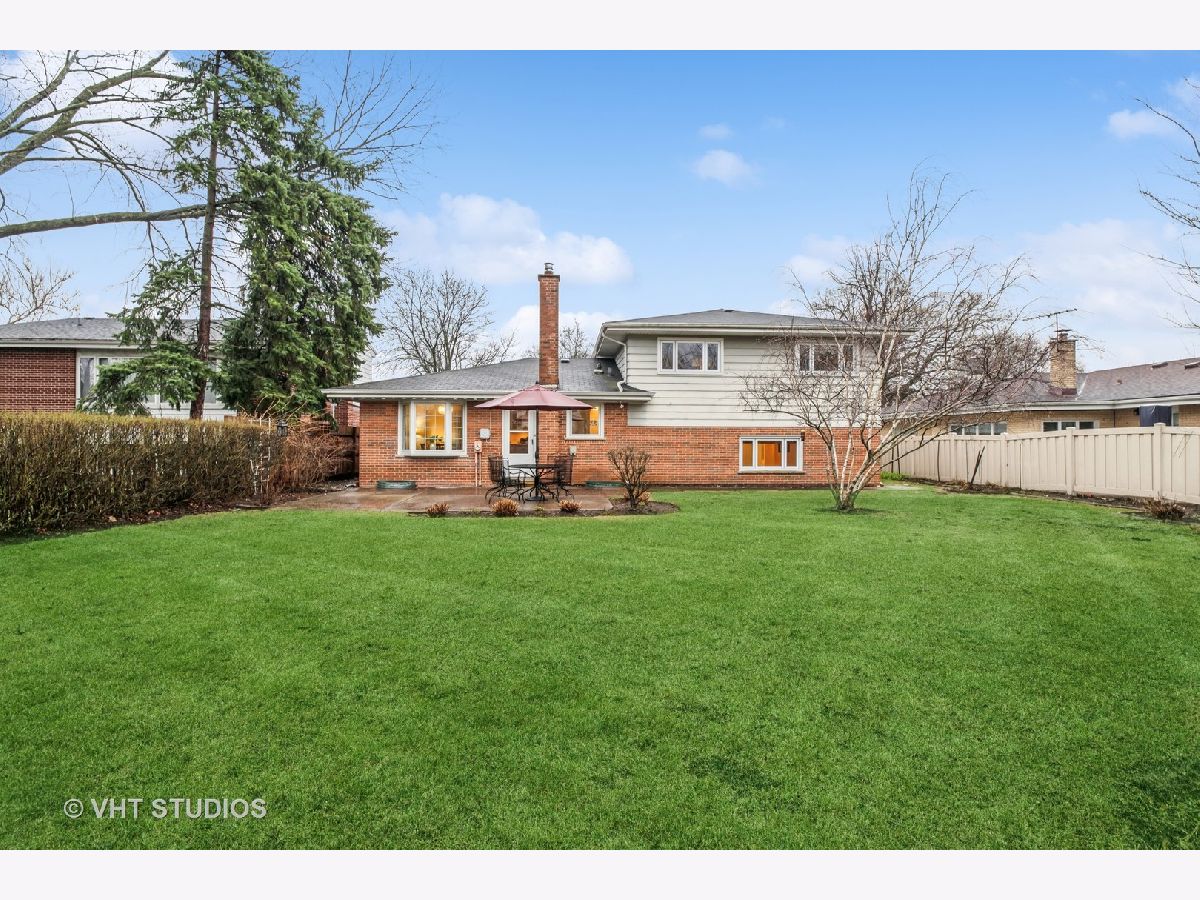
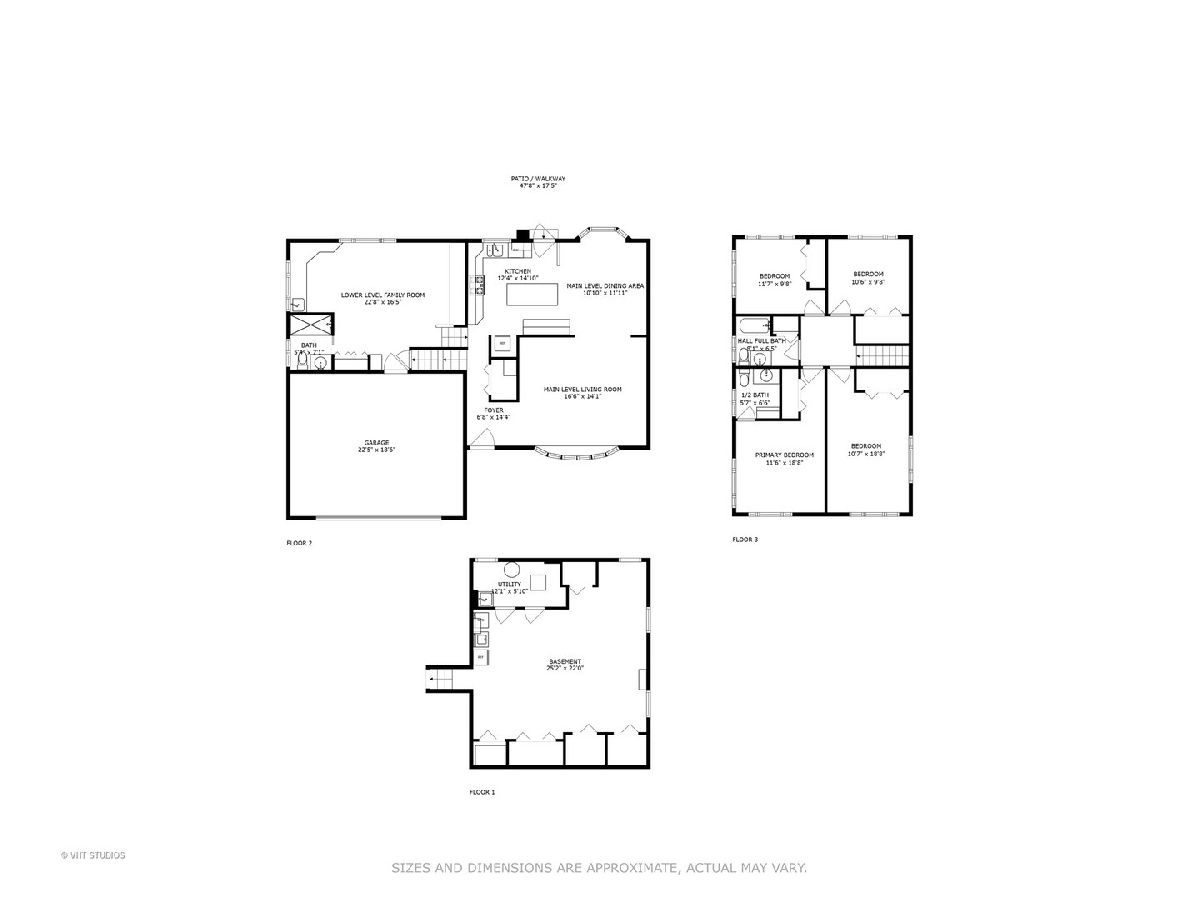
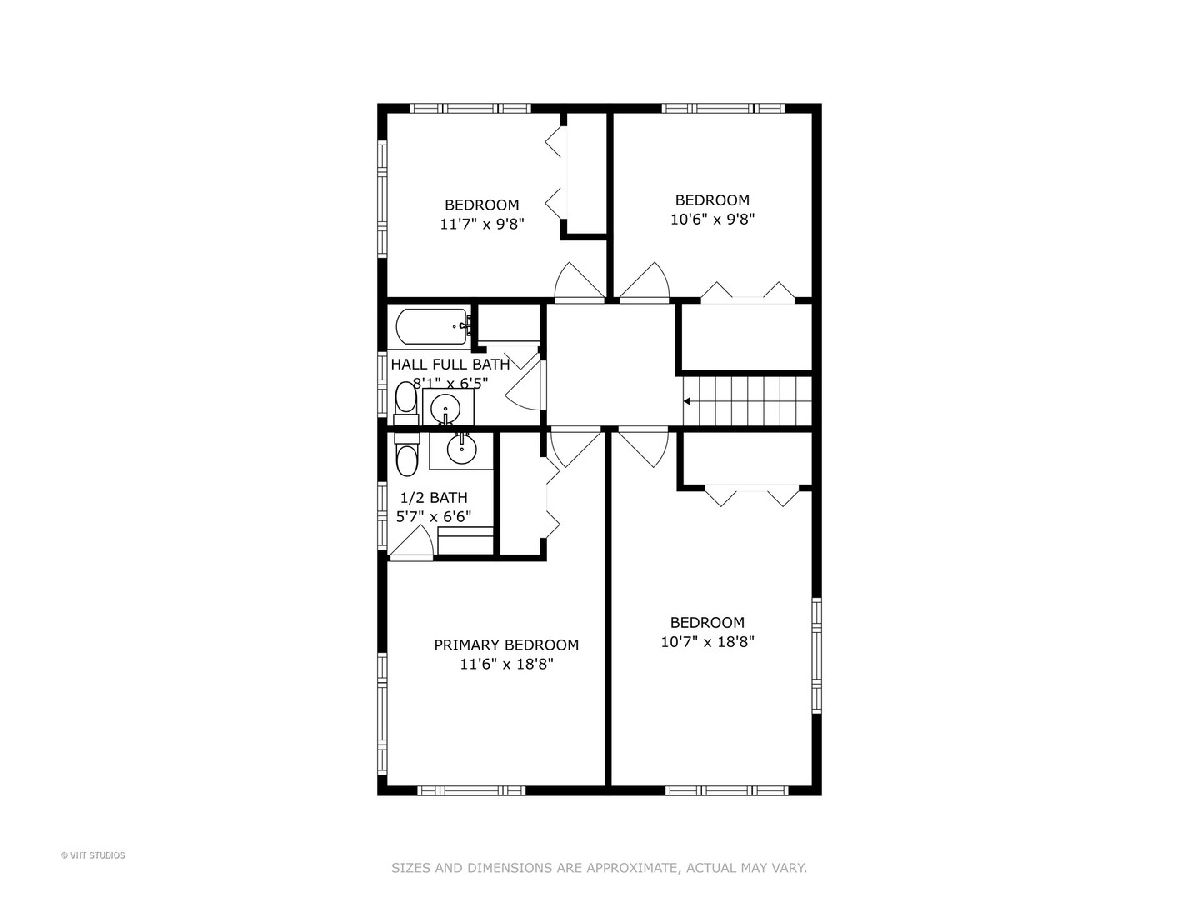
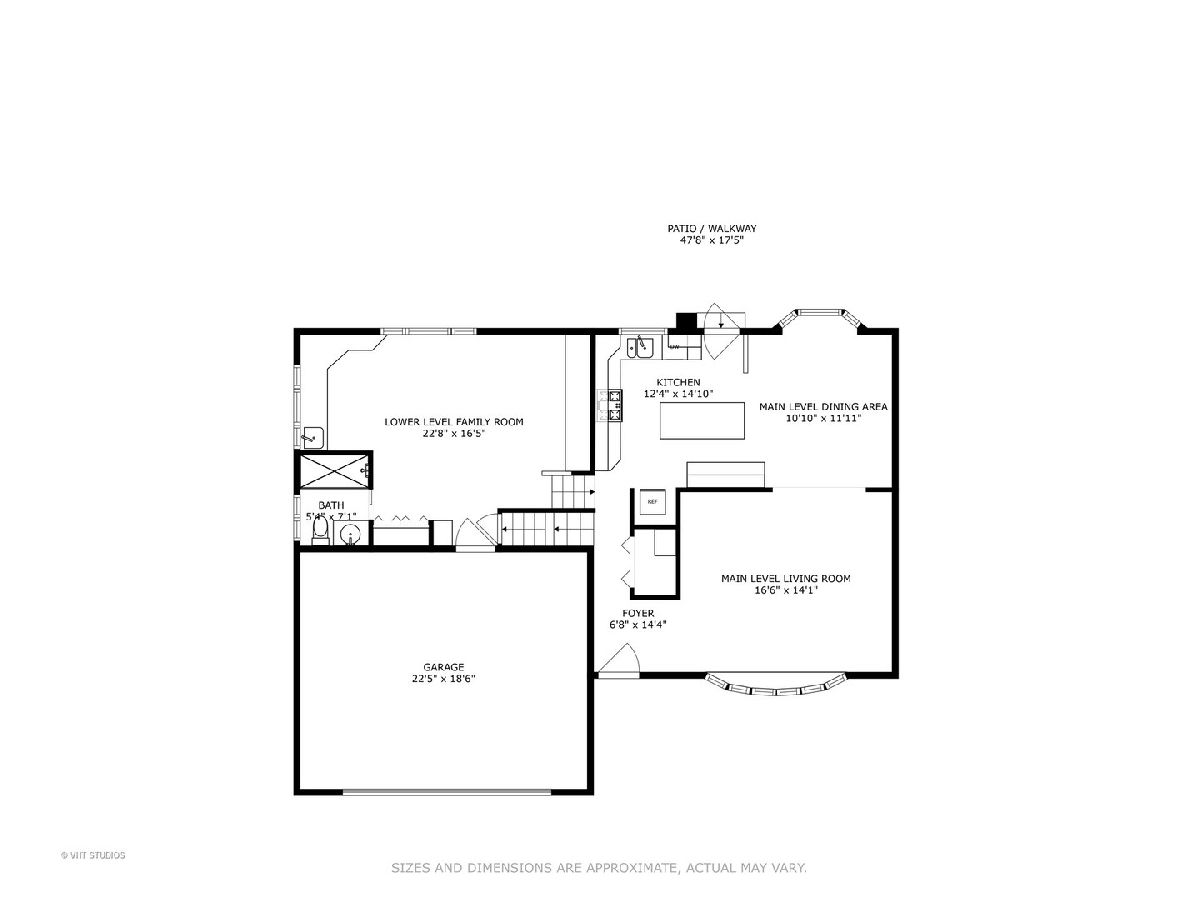
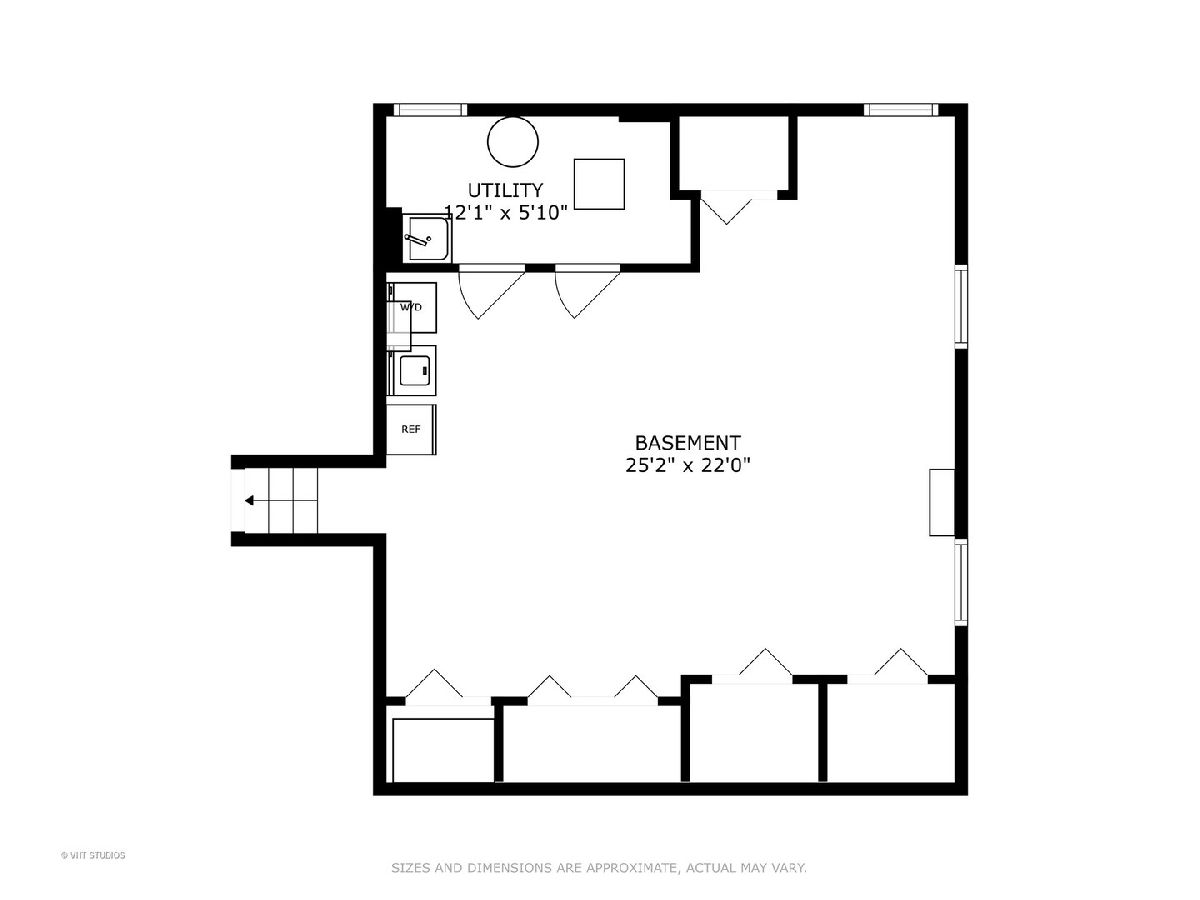
Room Specifics
Total Bedrooms: 4
Bedrooms Above Ground: 4
Bedrooms Below Ground: 0
Dimensions: —
Floor Type: —
Dimensions: —
Floor Type: —
Dimensions: —
Floor Type: —
Full Bathrooms: 3
Bathroom Amenities: —
Bathroom in Basement: 0
Rooms: —
Basement Description: —
Other Specifics
| 2 | |
| — | |
| — | |
| — | |
| — | |
| 59.9X133.7X59.9X132.4 | |
| — | |
| — | |
| — | |
| — | |
| Not in DB | |
| — | |
| — | |
| — | |
| — |
Tax History
| Year | Property Taxes |
|---|---|
| 2025 | $10,247 |
Contact Agent
Nearby Similar Homes
Nearby Sold Comparables
Contact Agent
Listing Provided By
Baird & Warner








