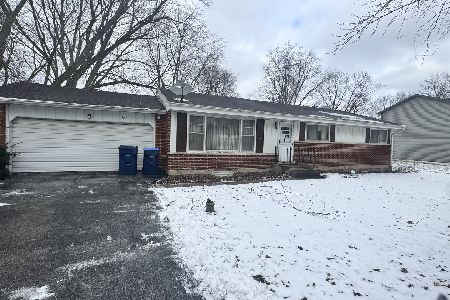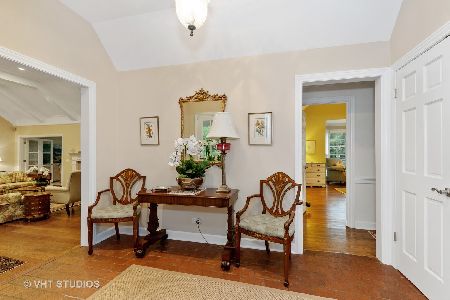2020 Knollwood Road, Lake Forest, Illinois 60045
$2,485,000
|
Sold
|
|
| Status: | Closed |
| Sqft: | 0 |
| Cost/Sqft: | — |
| Beds: | 5 |
| Baths: | 8 |
| Year Built: | 1936 |
| Property Taxes: | $28,057 |
| Days On Market: | 6874 |
| Lot Size: | 3,50 |
Description
Gracious brick Georgian is ideally situated on over 3 acres with a sweeping front lawn and fabulous landscaping. Elegantly appointed w/high ceilings, rich moldings and impressive formal rooms. Front/back stairs, entry foyer & gallery, en suite bedrms, garden family room, handsome library, kitchen w/fireplace, 3 car garage, finished basement w/media room, wet bar, fireplace, bath.
Property Specifics
| Single Family | |
| — | |
| Georgian | |
| 1936 | |
| Full | |
| — | |
| No | |
| 3.5 |
| Lake | |
| Knollwood Club | |
| 0 / Not Applicable | |
| None | |
| Lake Michigan | |
| Sewer-Storm | |
| 06462966 | |
| 12191180020000 |
Nearby Schools
| NAME: | DISTRICT: | DISTANCE: | |
|---|---|---|---|
|
Grade School
Everett Elementary School |
67 | — | |
|
Middle School
Deer Path Middle School |
67 | Not in DB | |
|
High School
Lake Forest High School |
115 | Not in DB | |
Property History
| DATE: | EVENT: | PRICE: | SOURCE: |
|---|---|---|---|
| 17 Apr, 2008 | Sold | $2,485,000 | MRED MLS |
| 15 Feb, 2008 | Under contract | $2,750,000 | MRED MLS |
| — | Last price change | $2,825,000 | MRED MLS |
| 2 Apr, 2007 | Listed for sale | $2,895,000 | MRED MLS |
| 21 Jan, 2026 | Under contract | $2,699,000 | MRED MLS |
| — | Last price change | $2,850,000 | MRED MLS |
| 23 Apr, 2025 | Listed for sale | $2,850,000 | MRED MLS |
Room Specifics
Total Bedrooms: 5
Bedrooms Above Ground: 5
Bedrooms Below Ground: 0
Dimensions: —
Floor Type: Hardwood
Dimensions: —
Floor Type: Carpet
Dimensions: —
Floor Type: Carpet
Dimensions: —
Floor Type: —
Full Bathrooms: 8
Bathroom Amenities: —
Bathroom in Basement: 1
Rooms: Bedroom 5,Den,Foyer,Gallery,Library,Office,Utility Room-1st Floor
Basement Description: Partially Finished
Other Specifics
| 3 | |
| Concrete Perimeter | |
| Asphalt | |
| Patio | |
| Golf Course Lot,Landscaped,Wooded | |
| 376X260X155X239X379 | |
| — | |
| Yes | |
| Vaulted/Cathedral Ceilings | |
| Double Oven, Dishwasher, Refrigerator | |
| Not in DB | |
| Street Paved | |
| — | |
| — | |
| — |
Tax History
| Year | Property Taxes |
|---|---|
| 2008 | $28,057 |
| 2026 | $35,769 |
Contact Agent
Nearby Similar Homes
Nearby Sold Comparables
Contact Agent
Listing Provided By
Berkshire Hathaway HomeServices KoenigRubloff






