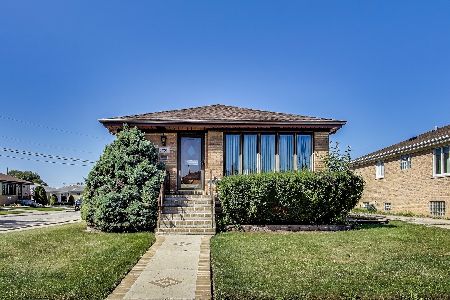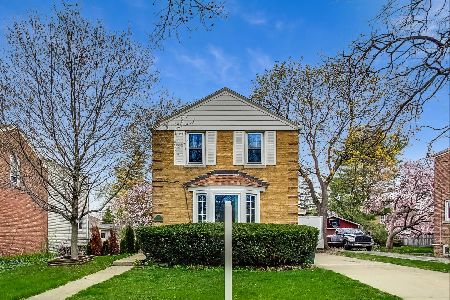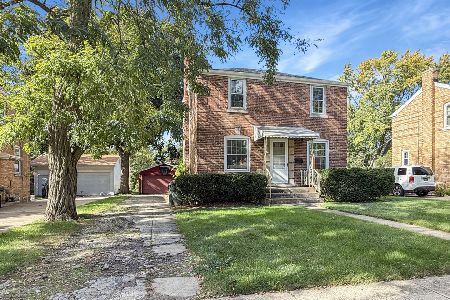2020 Newton Avenue, Park Ridge, Illinois 60068
$500,000
|
Sold
|
|
| Status: | Closed |
| Sqft: | 2,671 |
| Cost/Sqft: | $197 |
| Beds: | 4 |
| Baths: | 4 |
| Year Built: | 1945 |
| Property Taxes: | $11,649 |
| Days On Market: | 2851 |
| Lot Size: | 0,00 |
Description
Amazing location, Commuter's Dream! 8min drive to O'Hare, 3min to Blue Line, 1min to the Expressway. You will have it all - City Vibe, Park Ridge Schools and Park Program Benefits. Welcome to this exceptional 5 bed all brick 2 story home! 1st floor features gourmet kitchen with breakfast bar, granite countertops, all SS appliances and beautiful custom cabinets. Family room with wood burning fireplace opens onto the deck to expand leisure activities to the outdoors. Work from home from the office/5th bedroom on main level. Brazilian Cherry hardwood floors enhance the elegance of the formal living room and the dining room. Second floor Master bedroom with two walk-in closets and luxurious master bath with jacuzzi, separate shower and double sink vanity. Communicate more conveniently around your home with the home intercom system, available through home controls. NEW roof 2018, in 2007 NEW plumbing, NEW electric and NEW HVAC. Accepting Highest and Best till Wednesday, June 6th 12pm
Property Specifics
| Single Family | |
| — | |
| — | |
| 1945 | |
| Partial | |
| — | |
| No | |
| — |
| Cook | |
| — | |
| 0 / Not Applicable | |
| None | |
| Lake Michigan,Public | |
| Public Sewer | |
| 09899979 | |
| 12013050200000 |
Nearby Schools
| NAME: | DISTRICT: | DISTANCE: | |
|---|---|---|---|
|
Grade School
Theodore Roosevelt Elementary Sc |
64 | — | |
|
Middle School
Lincoln Middle School |
64 | Not in DB | |
|
High School
Maine South High School |
207 | Not in DB | |
Property History
| DATE: | EVENT: | PRICE: | SOURCE: |
|---|---|---|---|
| 20 Jul, 2018 | Sold | $500,000 | MRED MLS |
| 3 Jun, 2018 | Under contract | $525,000 | MRED MLS |
| — | Last price change | $549,900 | MRED MLS |
| 30 Mar, 2018 | Listed for sale | $599,500 | MRED MLS |
Room Specifics
Total Bedrooms: 4
Bedrooms Above Ground: 4
Bedrooms Below Ground: 0
Dimensions: —
Floor Type: Hardwood
Dimensions: —
Floor Type: Hardwood
Dimensions: —
Floor Type: Hardwood
Full Bathrooms: 4
Bathroom Amenities: Whirlpool,Separate Shower,Double Sink
Bathroom in Basement: 1
Rooms: Office,Recreation Room,Mud Room,Storage
Basement Description: Finished,Crawl
Other Specifics
| 2 | |
| Concrete Perimeter | |
| Brick,Side Drive | |
| Deck | |
| — | |
| 50X133 | |
| — | |
| Full | |
| First Floor Bedroom | |
| Microwave, Dishwasher, Refrigerator, Washer, Dryer, Disposal | |
| Not in DB | |
| — | |
| — | |
| — | |
| Attached Fireplace Doors/Screen, Gas Starter |
Tax History
| Year | Property Taxes |
|---|---|
| 2018 | $11,649 |
Contact Agent
Nearby Similar Homes
Nearby Sold Comparables
Contact Agent
Listing Provided By
Century 21 Elm, Realtors












