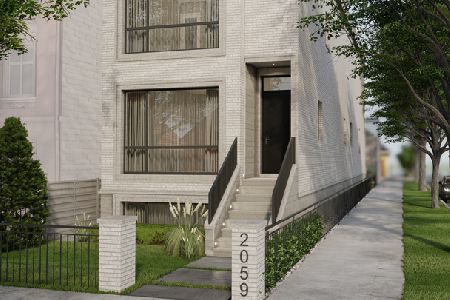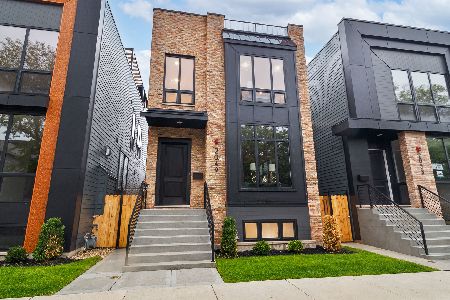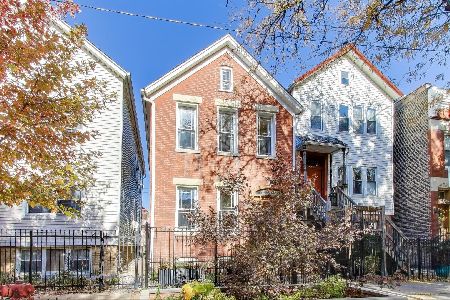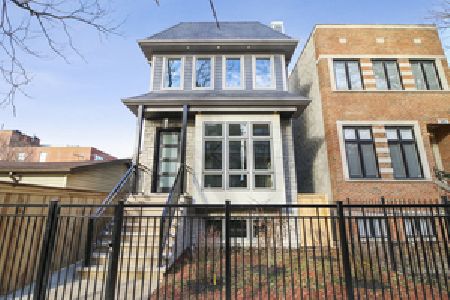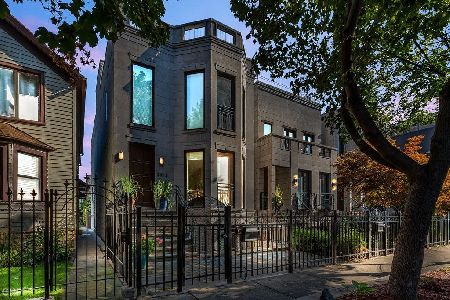2020 Ohio Street, West Town, Chicago, Illinois 60612
$1,360,000
|
Sold
|
|
| Status: | Closed |
| Sqft: | 3,800 |
| Cost/Sqft: | $364 |
| Beds: | 5 |
| Baths: | 4 |
| Year Built: | 2016 |
| Property Taxes: | $21,043 |
| Days On Market: | 1684 |
| Lot Size: | 0,00 |
Description
Absolutely stunning home in prime West Town location with high end finishes throughout and multiple outdoor spaces, including a beautifully finished rooftop deck, front yard and backyard. Purchased as new construction in 2016, this all brick home offers a perfectly designed floor plan for today's living needs with extra high ceilings, 5 sizeable bedrooms, eat-in kitchen with extra large island, and an open floor concept. Side entrance into tiled foyer with spacious entry closet and formal living room featuring a gas fireplace and tall windows allowing light to flood the entire floor. The custom chef's kitchen offers a plethora of cabinets, an oversized island, high end appliances, stone countertops and separate butler's pantry with wet bar and full height beverage fridge. Kitchen opens directly onto a large deck, perfect for entertaining. The open layout offers a smooth transition from the kitchen to the spacious family room. Second floor features bright primary suite with two huge, outfitted walk-in closets and luxurious bathroom offering marble heated floors, separate soaking tub, and steam shower. Two additional bedrooms, 1 additional bathroom, and washer & dryer complete this floor. The radiant heated lower level features a bright family room with large wet bar featuring stone countertops and beverage fridge. Two additional bedrooms, full bathroom, and additional large laundry room with side by side washer & dryer complete this floor. Penthouse level features an incredible roof deck with wet bar, Trex decking, wired for TV & sound and beautiful unobstructed 360 degree views of the skyline and surrounding area. Large two car garage with additional deck space. Enjoy all that this vibrant location has to offer including walking distance to restaurants, shops, parks, and grocery stores.
Property Specifics
| Single Family | |
| — | |
| — | |
| 2016 | |
| Full,English | |
| — | |
| No | |
| 0 |
| Cook | |
| — | |
| 0 / Not Applicable | |
| None | |
| Lake Michigan,Public | |
| Public Sewer | |
| 11042450 | |
| 17071160390000 |
Nearby Schools
| NAME: | DISTRICT: | DISTANCE: | |
|---|---|---|---|
|
Grade School
Talcott Elementary School |
299 | — | |
|
Middle School
Talcott Elementary School |
299 | Not in DB | |
Property History
| DATE: | EVENT: | PRICE: | SOURCE: |
|---|---|---|---|
| 20 Aug, 2015 | Sold | $335,000 | MRED MLS |
| 23 Jun, 2015 | Under contract | $350,000 | MRED MLS |
| 20 Jun, 2015 | Listed for sale | $350,000 | MRED MLS |
| 28 Jul, 2016 | Sold | $1,301,915 | MRED MLS |
| 11 May, 2016 | Under contract | $1,300,000 | MRED MLS |
| 18 Mar, 2016 | Listed for sale | $1,300,000 | MRED MLS |
| 1 Jun, 2021 | Sold | $1,360,000 | MRED MLS |
| 22 Apr, 2021 | Under contract | $1,385,000 | MRED MLS |
| 12 Apr, 2021 | Listed for sale | $1,385,000 | MRED MLS |




































Room Specifics
Total Bedrooms: 5
Bedrooms Above Ground: 5
Bedrooms Below Ground: 0
Dimensions: —
Floor Type: Hardwood
Dimensions: —
Floor Type: Hardwood
Dimensions: —
Floor Type: Carpet
Dimensions: —
Floor Type: —
Full Bathrooms: 4
Bathroom Amenities: Separate Shower,Steam Shower,Double Sink,Soaking Tub
Bathroom in Basement: 1
Rooms: Bedroom 5,Mud Room,Great Room,Walk In Closet,Deck,Balcony/Porch/Lanai,Foyer
Basement Description: Finished
Other Specifics
| 2 | |
| Concrete Perimeter | |
| — | |
| Deck, Roof Deck | |
| Landscaped | |
| 24X121 | |
| — | |
| Full | |
| Bar-Wet, Hardwood Floors, Heated Floors | |
| Range, Microwave, Dishwasher, High End Refrigerator, Washer, Dryer, Disposal, Stainless Steel Appliance(s), Wine Refrigerator | |
| Not in DB | |
| Sidewalks | |
| — | |
| — | |
| — |
Tax History
| Year | Property Taxes |
|---|---|
| 2015 | $4,150 |
| 2021 | $21,043 |
Contact Agent
Nearby Similar Homes
Contact Agent
Listing Provided By
Compass

