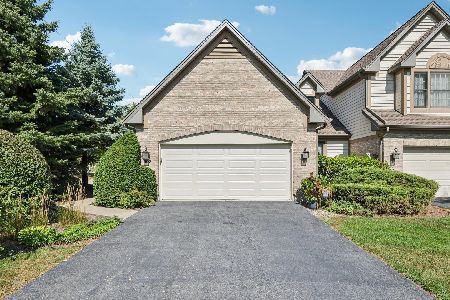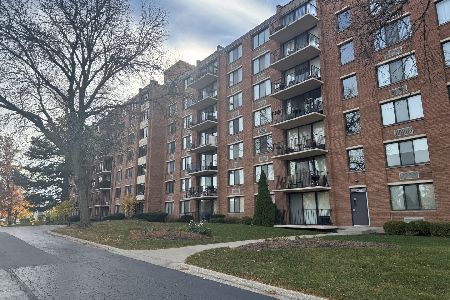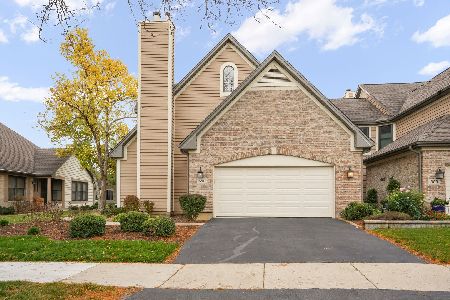2020 Saint Regis Drive, Lombard, Illinois 60148
$205,000
|
Sold
|
|
| Status: | Closed |
| Sqft: | 1,351 |
| Cost/Sqft: | $155 |
| Beds: | 2 |
| Baths: | 2 |
| Year Built: | 2000 |
| Property Taxes: | $4,215 |
| Days On Market: | 2371 |
| Lot Size: | 0,00 |
Description
This unit has been meticulously cared for and substantially upgraded. New updates in the last 3 years include the furnace, humidifier, AC, water heater, washer, dryer, fridge, microwave and dishwasher! Exterior windows and doors were upgraded in the last 6 years! Essentially all of the big ticket items are new! Amazing views from oversized, private balcony. Open floor plan with hardwood floors. Eat-in kitchen with breakfast bar & pantry cabinet. Bright living room with generous dining area. Master suite includes walk-in closet & large bath w/whirlpool tub and separate shower. Large storage locker and storage room just across the hall. Heated garage. So much to do at this Yorktown Center location and right next to I355/I88. Don't forget to enjoy the swimming pool and clubhouse!
Property Specifics
| Condos/Townhomes | |
| 6 | |
| — | |
| 2000 | |
| None | |
| — | |
| No | |
| — |
| Du Page | |
| York Brook | |
| 230 / Monthly | |
| Water,Parking,Insurance,Security,Pool,Exterior Maintenance,Lawn Care,Scavenger,Snow Removal | |
| Lake Michigan | |
| Public Sewer, Sewer-Storm | |
| 10384597 | |
| 0620417035 |
Nearby Schools
| NAME: | DISTRICT: | DISTANCE: | |
|---|---|---|---|
|
Grade School
Manor Hill Elementary School |
44 | — | |
|
Middle School
Glenn Westlake Middle School |
44 | Not in DB | |
|
High School
Glenbard East High School |
87 | Not in DB | |
Property History
| DATE: | EVENT: | PRICE: | SOURCE: |
|---|---|---|---|
| 6 Apr, 2015 | Sold | $168,000 | MRED MLS |
| 25 Mar, 2015 | Under contract | $180,000 | MRED MLS |
| 20 Mar, 2015 | Listed for sale | $180,000 | MRED MLS |
| 2 Jul, 2019 | Sold | $205,000 | MRED MLS |
| 2 Jun, 2019 | Under contract | $209,000 | MRED MLS |
| 18 May, 2019 | Listed for sale | $209,000 | MRED MLS |
Room Specifics
Total Bedrooms: 2
Bedrooms Above Ground: 2
Bedrooms Below Ground: 0
Dimensions: —
Floor Type: Wood Laminate
Full Bathrooms: 2
Bathroom Amenities: Whirlpool,Separate Shower
Bathroom in Basement: 0
Rooms: No additional rooms
Basement Description: None
Other Specifics
| 1 | |
| Concrete Perimeter | |
| — | |
| Balcony, In Ground Pool, Storms/Screens, Cable Access | |
| Common Grounds | |
| COMMON | |
| — | |
| Full | |
| Elevator, Hardwood Floors, Wood Laminate Floors, Laundry Hook-Up in Unit, Storage, Walk-In Closet(s) | |
| Range, Microwave, Dishwasher, Refrigerator, Washer, Dryer | |
| Not in DB | |
| — | |
| — | |
| Elevator(s), Storage, Pool, Security Door Lock(s) | |
| — |
Tax History
| Year | Property Taxes |
|---|---|
| 2015 | $3,435 |
| 2019 | $4,215 |
Contact Agent
Nearby Similar Homes
Nearby Sold Comparables
Contact Agent
Listing Provided By
Acorn Realty, Inc.









