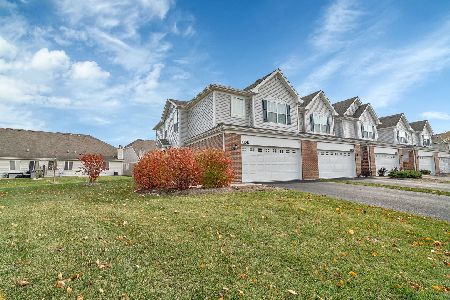2020 Tremont Lane, Joliet, Illinois 60431
$218,140
|
Sold
|
|
| Status: | Closed |
| Sqft: | 1,556 |
| Cost/Sqft: | $140 |
| Beds: | 2 |
| Baths: | 2 |
| Year Built: | 2019 |
| Property Taxes: | $0 |
| Days On Market: | 2296 |
| Lot Size: | 0,00 |
Description
You'll fall in love when you walk in to this brand new ranch duplex, built of superior quality w/builder warranty & energy efficient features! A welcomed walk in w/vinyl plank flooring running through your entry, study, halls, kitchen and family room. Ready for a February close, this 2 bedrooms plus study, and 2 full bathroom home is an exquisitely designed & open flowing space. Gourmet kitchen includes islands with pendant lights, quartz counter tops, single-bowl under mount sinks, ample 42" white cabinetry & stainless steel appliances. Master bath w/designer shower. LED surface mounted lighting in the hallways & bedrooms, modern two panel interior doors & colonist trim, 30 year architectural shingles & so much more, all of which are included at no extra cost. Clubhouse community with pool workout facility, parks & trails! Additionally enjoy the internationally-recognized Wi-Fi CERTIFIED designation & superior Smart Home technology including WIFI thermostat, wireless touch entry, & RING video doorbell. Home is underway!
Property Specifics
| Condos/Townhomes | |
| 1 | |
| — | |
| 2019 | |
| — | |
| — | |
| No | |
| — |
| Kendall | |
| — | |
| 58 / Monthly | |
| — | |
| — | |
| — | |
| 10556604 | |
| 0635201053 |
Nearby Schools
| NAME: | DISTRICT: | DISTANCE: | |
|---|---|---|---|
|
Grade School
Thomas Jefferson Elementary Scho |
202 | — | |
|
Middle School
Aux Sable Middle School |
202 | Not in DB | |
|
High School
Plainfield South High School |
202 | Not in DB | |
Property History
| DATE: | EVENT: | PRICE: | SOURCE: |
|---|---|---|---|
| 10 Nov, 2019 | Sold | $218,140 | MRED MLS |
| 1 Nov, 2019 | Under contract | $218,140 | MRED MLS |
| 24 Oct, 2019 | Listed for sale | $218,140 | MRED MLS |
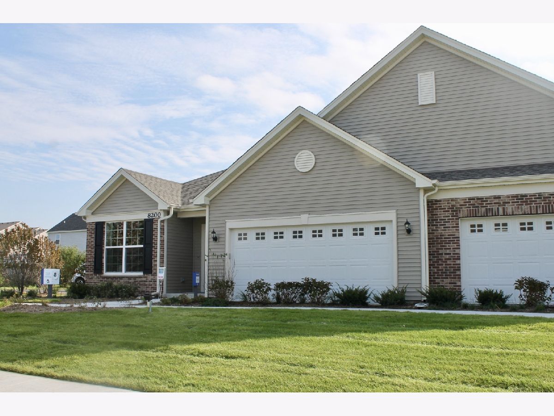
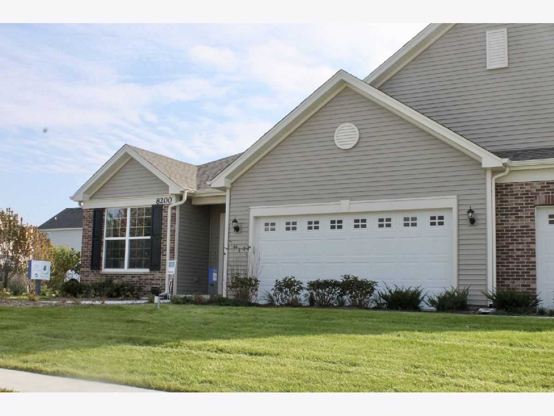
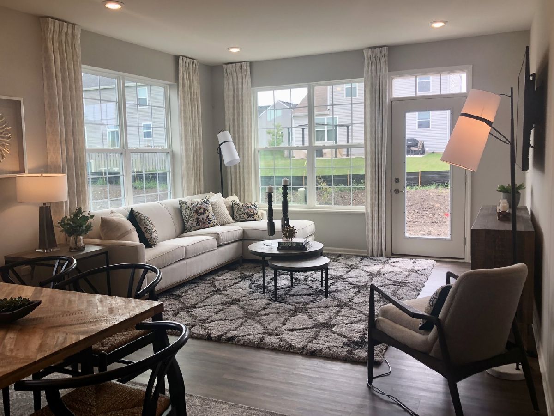
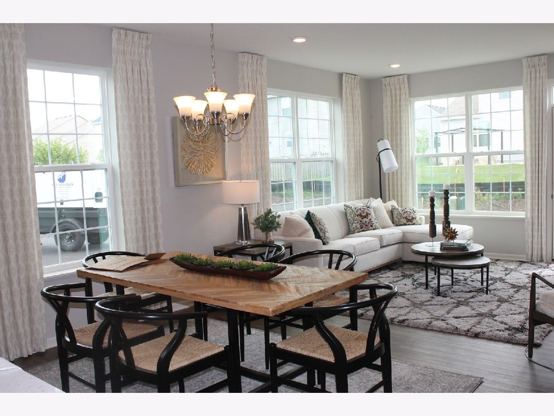
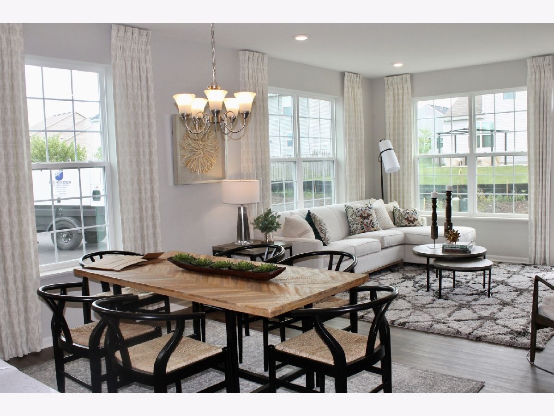
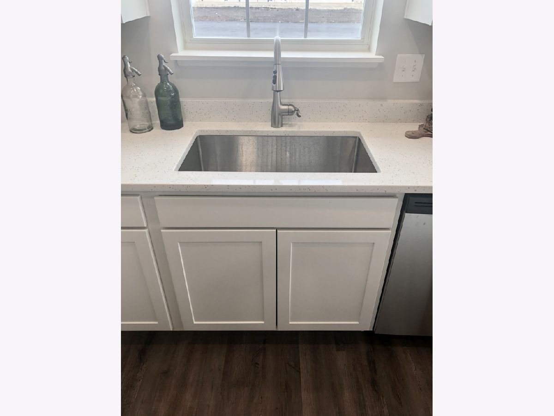
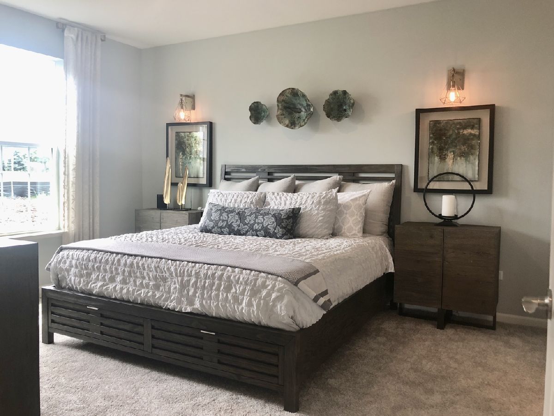
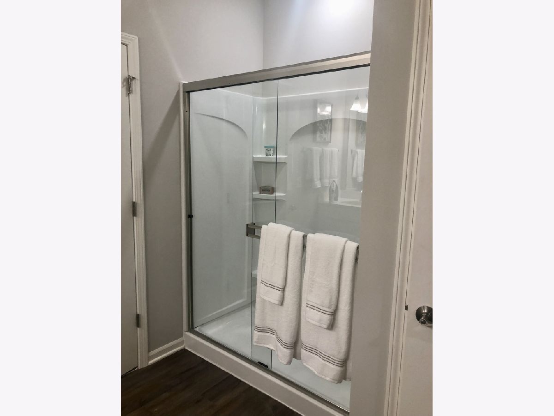
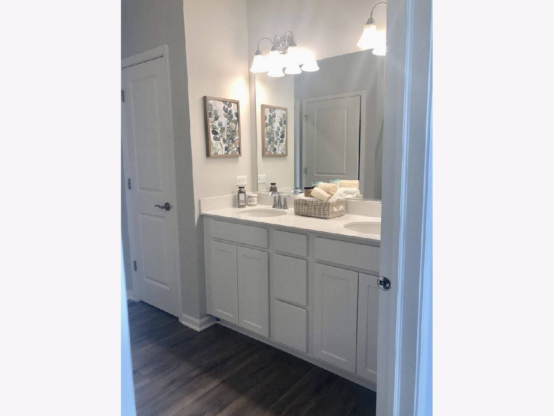
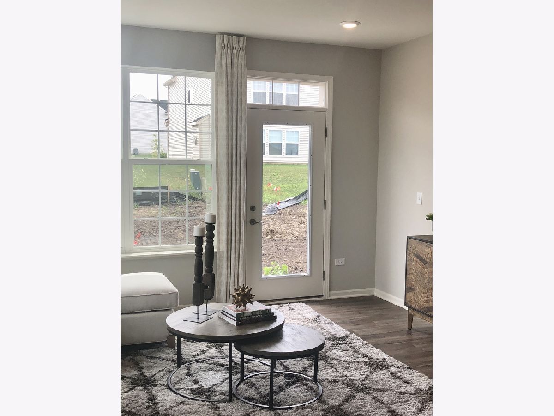
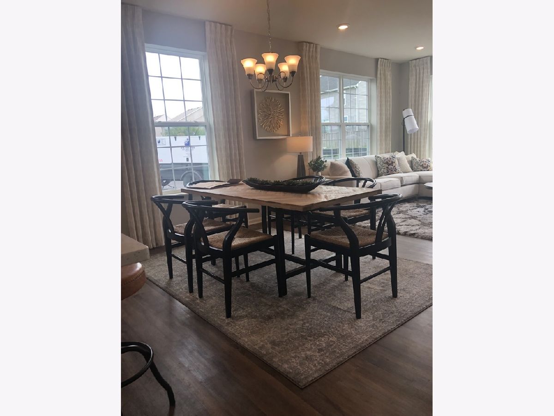
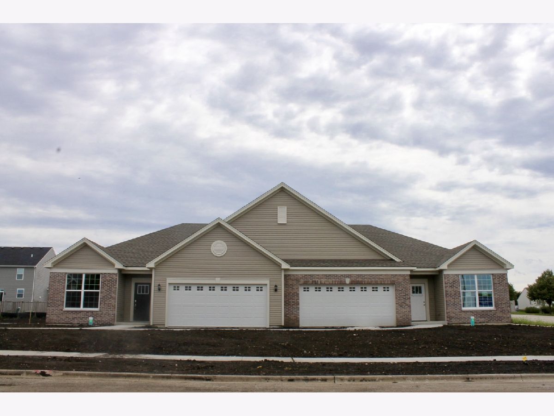
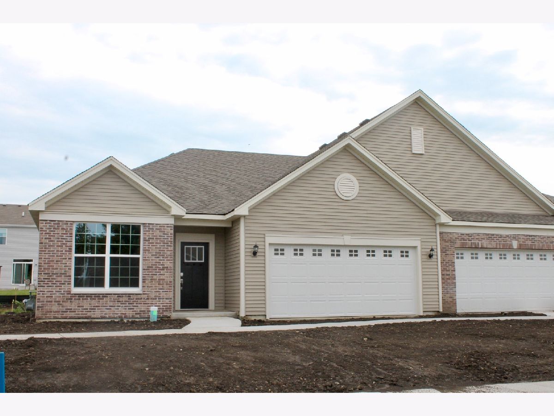
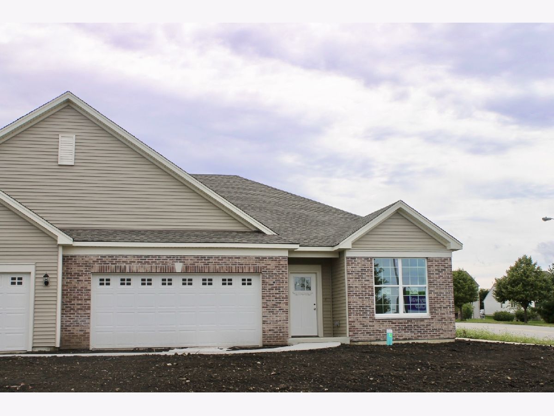
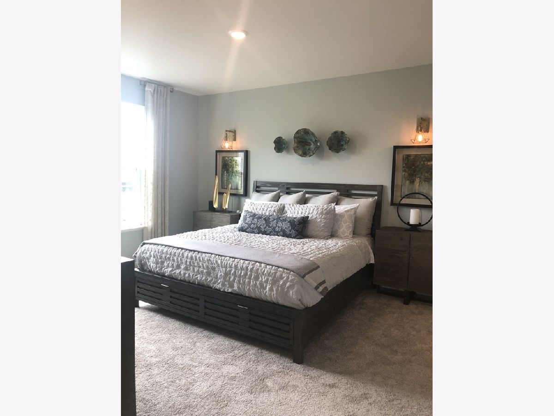
Room Specifics
Total Bedrooms: 2
Bedrooms Above Ground: 2
Bedrooms Below Ground: 0
Dimensions: —
Floor Type: —
Full Bathrooms: 2
Bathroom Amenities: —
Bathroom in Basement: 0
Rooms: —
Basement Description: Slab
Other Specifics
| 2 | |
| — | |
| Asphalt | |
| — | |
| — | |
| 88X118X89X119 | |
| — | |
| — | |
| — | |
| — | |
| Not in DB | |
| — | |
| — | |
| — | |
| — |
Tax History
| Year | Property Taxes |
|---|
Contact Agent
Nearby Similar Homes
Nearby Sold Comparables
Contact Agent
Listing Provided By
Re/Max Ultimate Professionals

