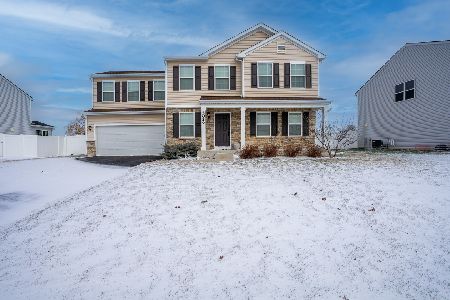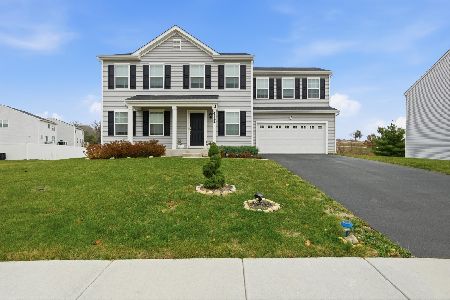2020 Whitekirk Lane, Yorkville, Illinois 60560
$300,000
|
Sold
|
|
| Status: | Closed |
| Sqft: | 2,000 |
| Cost/Sqft: | $155 |
| Beds: | 3 |
| Baths: | 2 |
| Year Built: | 2007 |
| Property Taxes: | $8,953 |
| Days On Market: | 2748 |
| Lot Size: | 0,28 |
Description
Absolutely stunning home in an up and coming area situated in a country setting. Enter into an open floor plan with a formal dining room and family room with fireplace. Open stairway leads to the full basement with rough in waiting to be finished. Gorgeous kitchen with granite and breakfast area. Sliding glass doors lead to the paver patio and fenced yard. Split floor plan with master suite on one side and 2 generously sized bedrooms on the other. Do not miss out on this pristine home!
Property Specifics
| Single Family | |
| — | |
| — | |
| 2007 | |
| Full | |
| — | |
| No | |
| 0.28 |
| Kendall | |
| — | |
| 0 / Not Applicable | |
| None | |
| Public | |
| Public Sewer | |
| 09919236 | |
| 0510204010 |
Property History
| DATE: | EVENT: | PRICE: | SOURCE: |
|---|---|---|---|
| 19 Sep, 2018 | Sold | $300,000 | MRED MLS |
| 4 Aug, 2018 | Under contract | $309,500 | MRED MLS |
| — | Last price change | $319,000 | MRED MLS |
| 10 Jul, 2018 | Listed for sale | $324,000 | MRED MLS |
Room Specifics
Total Bedrooms: 3
Bedrooms Above Ground: 3
Bedrooms Below Ground: 0
Dimensions: —
Floor Type: Carpet
Dimensions: —
Floor Type: Carpet
Full Bathrooms: 2
Bathroom Amenities: Separate Shower,Double Sink
Bathroom in Basement: 0
Rooms: No additional rooms
Basement Description: Unfinished
Other Specifics
| 3 | |
| — | |
| — | |
| — | |
| — | |
| 00X00 | |
| Unfinished | |
| Full | |
| — | |
| Range, Microwave, Dishwasher, Refrigerator, Disposal | |
| Not in DB | |
| — | |
| — | |
| — | |
| — |
Tax History
| Year | Property Taxes |
|---|---|
| 2018 | $8,953 |
Contact Agent
Nearby Similar Homes
Nearby Sold Comparables
Contact Agent
Listing Provided By
Baird & Warner










