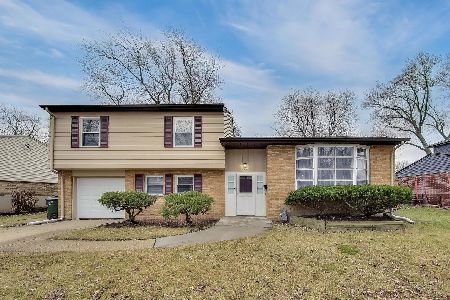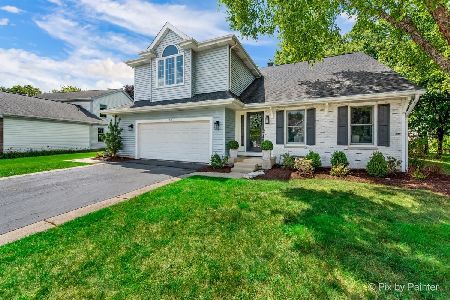2020 Yale Avenue, Arlington Heights, Illinois 60004
$455,000
|
Sold
|
|
| Status: | Closed |
| Sqft: | 2,202 |
| Cost/Sqft: | $219 |
| Beds: | 4 |
| Baths: | 3 |
| Year Built: | 1984 |
| Property Taxes: | $9,868 |
| Days On Market: | 3507 |
| Lot Size: | 0,23 |
Description
Beautiful updated colonial in highly desirable Greenbrier Area. This house is situated on a quaint cul-de-sac with close proximity to parks and shopping. It features 4 bedrooms, 2.5 baths with a full finished basement. The eat-in kitchen is updated with premium porcelain counters and back splash with updated appliances including a new stove and microwave oven. There are custom plantation shutters in the eating area. The kitchen opens to the family room with fire place equipped with gas log, beautiful built in oak cabinets, shelving and crown molding. The master bedroom is oversized with vaulted ceiling and large walk in closet. All the bathrooms are updated. The master baths has a Jacuzzi tub, large shower and ample cabinet space and crown molding. The basement has a finished recreation room, hobby room/5th bedroom, large laundry room, a custom work shop for the handyman with plenty of storage. Enjoy the summertime in the professionally landscaped yard with patio.
Property Specifics
| Single Family | |
| — | |
| Colonial | |
| 1984 | |
| Full | |
| — | |
| No | |
| 0.23 |
| Cook | |
| — | |
| 0 / Not Applicable | |
| None | |
| Lake Michigan | |
| Public Sewer | |
| 09271458 | |
| 03183150070000 |
Nearby Schools
| NAME: | DISTRICT: | DISTANCE: | |
|---|---|---|---|
|
Grade School
Greenbriar Elementary School |
25 | — | |
|
Middle School
Thomas Middle School |
25 | Not in DB | |
|
High School
Buffalo Grove High School |
214 | Not in DB | |
Property History
| DATE: | EVENT: | PRICE: | SOURCE: |
|---|---|---|---|
| 22 Sep, 2016 | Sold | $455,000 | MRED MLS |
| 8 Aug, 2016 | Under contract | $483,000 | MRED MLS |
| — | Last price change | $489,500 | MRED MLS |
| 28 Jun, 2016 | Listed for sale | $489,500 | MRED MLS |
Room Specifics
Total Bedrooms: 4
Bedrooms Above Ground: 4
Bedrooms Below Ground: 0
Dimensions: —
Floor Type: Carpet
Dimensions: —
Floor Type: Carpet
Dimensions: —
Floor Type: Carpet
Full Bathrooms: 3
Bathroom Amenities: Whirlpool,Separate Shower,Double Sink,Soaking Tub
Bathroom in Basement: 0
Rooms: Bonus Room,Recreation Room,Workshop,Foyer,Mud Room
Basement Description: Finished
Other Specifics
| 2 | |
| Concrete Perimeter | |
| — | |
| Patio, Porch | |
| Cul-De-Sac | |
| 27.01 X 58.06 X 113.00 X 8 | |
| Full,Pull Down Stair,Unfinished | |
| Full | |
| Vaulted/Cathedral Ceilings, Hardwood Floors | |
| Range, Microwave, Dishwasher, Refrigerator, Washer, Dryer, Disposal | |
| Not in DB | |
| Sidewalks, Street Lights, Street Paved | |
| — | |
| — | |
| Attached Fireplace Doors/Screen |
Tax History
| Year | Property Taxes |
|---|---|
| 2016 | $9,868 |
Contact Agent
Nearby Similar Homes
Nearby Sold Comparables
Contact Agent
Listing Provided By
ForSalebyOwner.com Referral Services, LLC








