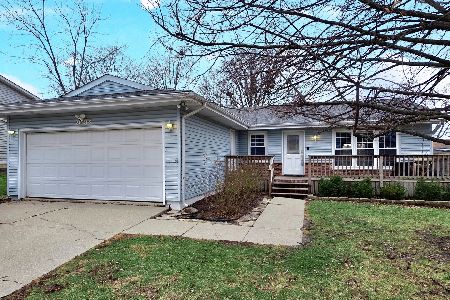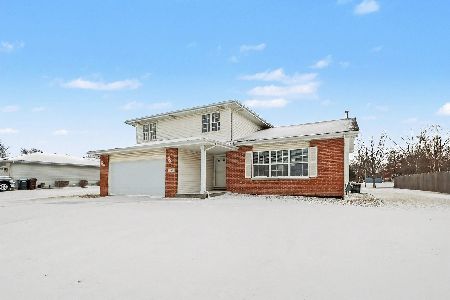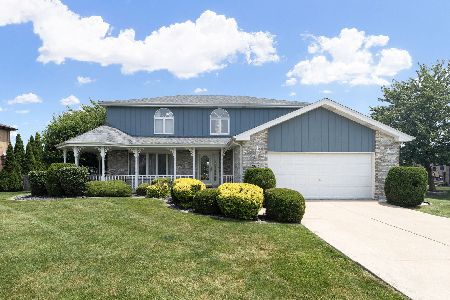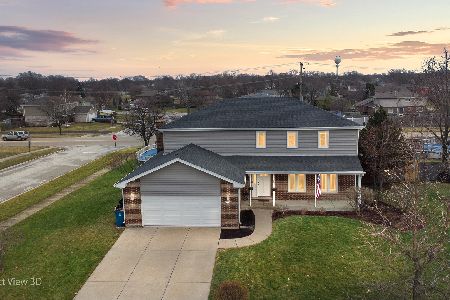20205 Lismore Circle, Frankfort, Illinois 60423
$252,900
|
Sold
|
|
| Status: | Closed |
| Sqft: | 2,430 |
| Cost/Sqft: | $111 |
| Beds: | 4 |
| Baths: | 3 |
| Year Built: | 1992 |
| Property Taxes: | $7,341 |
| Days On Market: | 3948 |
| Lot Size: | 0,30 |
Description
You'll be starting new traditions when you move into this spacious 2 story home. Open Kitchen Family room layout makes daily life easy, and entertaining is a snap with the formal living and dining rooms with elegant hardwood flooring. Upstairs you'll find 4 bedrooms, including a large master suite with walk in closet. Take the party outside this summer - the deck is waiting! This is a Fannie Mae Homepath property.
Property Specifics
| Single Family | |
| — | |
| — | |
| 1992 | |
| Full | |
| — | |
| No | |
| 0.3 |
| Will | |
| — | |
| 0 / Not Applicable | |
| None | |
| Public | |
| Public Sewer | |
| 08875908 | |
| 1909142790020000 |
Nearby Schools
| NAME: | DISTRICT: | DISTANCE: | |
|---|---|---|---|
|
Grade School
Dr Julian Rogus School |
161 | — | |
|
Middle School
Walker Intermediate School |
161 | Not in DB | |
|
High School
Lincoln-way North High School |
210 | Not in DB | |
Property History
| DATE: | EVENT: | PRICE: | SOURCE: |
|---|---|---|---|
| 21 Aug, 2015 | Sold | $252,900 | MRED MLS |
| 20 Jul, 2015 | Under contract | $269,900 | MRED MLS |
| — | Last price change | $292,900 | MRED MLS |
| 30 Mar, 2015 | Listed for sale | $284,900 | MRED MLS |
Room Specifics
Total Bedrooms: 4
Bedrooms Above Ground: 4
Bedrooms Below Ground: 0
Dimensions: —
Floor Type: —
Dimensions: —
Floor Type: —
Dimensions: —
Floor Type: —
Full Bathrooms: 3
Bathroom Amenities: Whirlpool,Separate Shower
Bathroom in Basement: 0
Rooms: Den
Basement Description: Unfinished
Other Specifics
| 2 | |
| Concrete Perimeter | |
| Concrete | |
| Deck | |
| Landscaped | |
| 90X150 | |
| Unfinished | |
| Full | |
| Skylight(s), Hardwood Floors | |
| — | |
| Not in DB | |
| Sidewalks, Street Lights, Street Paved | |
| — | |
| — | |
| — |
Tax History
| Year | Property Taxes |
|---|---|
| 2015 | $7,341 |
Contact Agent
Nearby Similar Homes
Contact Agent
Listing Provided By
RE/MAX Synergy









