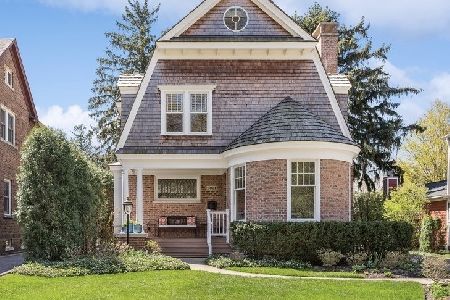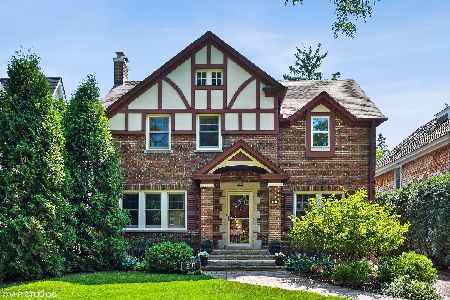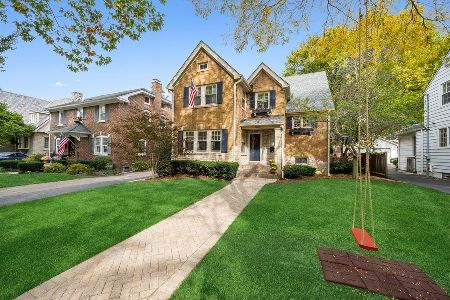2021 Chestnut Avenue, Wilmette, Illinois 60091
$1,343,000
|
Sold
|
|
| Status: | Closed |
| Sqft: | 0 |
| Cost/Sqft: | — |
| Beds: | 5 |
| Baths: | 5 |
| Year Built: | 2002 |
| Property Taxes: | $29,621 |
| Days On Market: | 2175 |
| Lot Size: | 0,20 |
Description
THIS HOME IS LIKE NEW CONSTRUCTION! Meticulously maintained & beautifully updated on the most desired street in Kenilworth Gardens. Built in 2002 this light filled, open floorplan has high ceilings & millwork throughout giving it a very special feel. First floor features the grand foyer, dining rm, living rm with gas fireplace, powder rm, side entrance mud-rm with built-ins. The huge updated dine-in kitchen has top of the line appliances (Thermador & Subzero), large island/breakfast bar, butlers pantry and tucked away office space. Open to the kitchen is the most inviting family room with wood burning fireplace & custom built-ins overlooking private landscaped yard/patio. Beautiful staircase leads to second floor with 2 large bedrooms each with walk-in closets. Shared full bathroom has 2 separate vanities & pocket door for shower/sink separation. Also on this floor is the master bedroom oasis, nursery/den & full laundry room with sink! Master bedroom has completely redone master bathroom with heated floor & large custom walk-in closet & built-ins. Open third floor has 2 light filled bedrooms & one full bathroom. The lower level features very high ceilings, additional family/rec room, full bathroom, theatre room with wet bar & walk-in wine cellar. Numerous 2018/2019 updates include- NEW CEDAR SHAKE ROOF & SIDING, completely redone master bath & custom walk-in closet - new backsplash, dishwasher, updated cabinets, & new hardware in kitchen - new paint throughout most of interior - new all house generator - custom window shutters & drapes - new lighting - 2 new HVAC systems (including condensers) - new sump pump & ejector pump. HARPER SCHOOL. Walk to train, Thornwood park, town & school. Move right in to this FABULOUS HOUSE!
Property Specifics
| Single Family | |
| — | |
| — | |
| 2002 | |
| Full | |
| — | |
| No | |
| 0.2 |
| Cook | |
| Kenilworth Gardens | |
| — / Not Applicable | |
| None | |
| Lake Michigan | |
| Sewer-Storm | |
| 10627520 | |
| 05283040060000 |
Nearby Schools
| NAME: | DISTRICT: | DISTANCE: | |
|---|---|---|---|
|
Grade School
Harper Elementary School |
39 | — | |
|
Middle School
Highcrest Middle School |
39 | Not in DB | |
|
High School
New Trier Twp H.s. Northfield/wi |
203 | Not in DB | |
Property History
| DATE: | EVENT: | PRICE: | SOURCE: |
|---|---|---|---|
| 4 Aug, 2015 | Under contract | $0 | MRED MLS |
| 15 Jul, 2015 | Listed for sale | $0 | MRED MLS |
| 16 Mar, 2020 | Sold | $1,343,000 | MRED MLS |
| 10 Feb, 2020 | Under contract | $1,343,000 | MRED MLS |
| 4 Feb, 2020 | Listed for sale | $1,343,000 | MRED MLS |
| 30 May, 2023 | Sold | $1,725,900 | MRED MLS |
| 4 May, 2023 | Under contract | $1,569,000 | MRED MLS |
| 30 Apr, 2023 | Listed for sale | $1,569,000 | MRED MLS |
Room Specifics
Total Bedrooms: 5
Bedrooms Above Ground: 5
Bedrooms Below Ground: 0
Dimensions: —
Floor Type: Carpet
Dimensions: —
Floor Type: Carpet
Dimensions: —
Floor Type: Carpet
Dimensions: —
Floor Type: —
Full Bathrooms: 5
Bathroom Amenities: Separate Shower,Double Sink,Soaking Tub
Bathroom in Basement: 1
Rooms: Bedroom 5,Office,Foyer,Mud Room,Pantry,Media Room,Utility Room-Lower Level,Recreation Room
Basement Description: Finished
Other Specifics
| 2 | |
| — | |
| Concrete | |
| Patio, Porch | |
| — | |
| 50 X 177 | |
| — | |
| Full | |
| Bar-Wet, Hardwood Floors, Heated Floors, Second Floor Laundry, Built-in Features, Walk-In Closet(s) | |
| Range, Microwave, Dishwasher, High End Refrigerator, Washer, Dryer, Disposal, Stainless Steel Appliance(s), Range Hood | |
| Not in DB | |
| Park, Sidewalks, Street Paved | |
| — | |
| — | |
| Wood Burning, Gas Log, Gas Starter |
Tax History
| Year | Property Taxes |
|---|---|
| 2020 | $29,621 |
| 2023 | $31,541 |
Contact Agent
Nearby Similar Homes
Nearby Sold Comparables
Contact Agent
Listing Provided By
@properties











