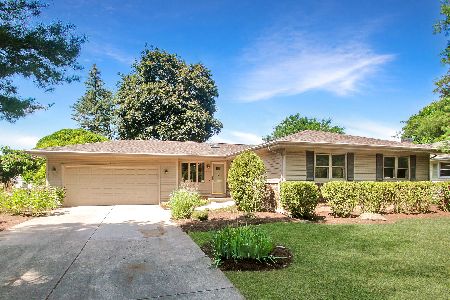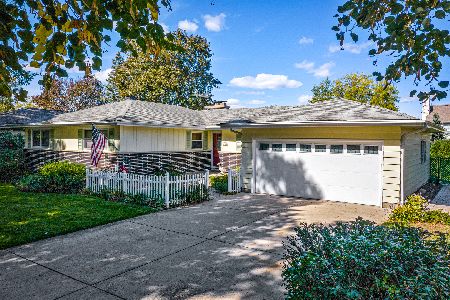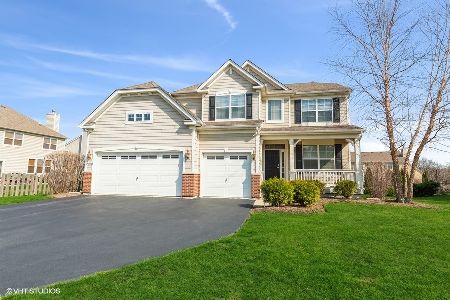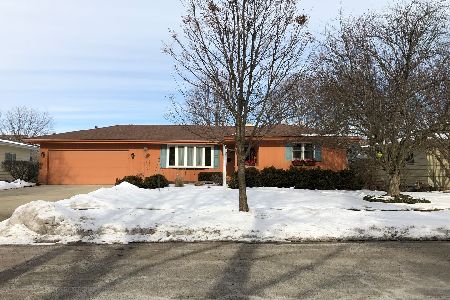2021 Lucca Drive, Elgin, Illinois 60123
$320,000
|
Sold
|
|
| Status: | Closed |
| Sqft: | 2,612 |
| Cost/Sqft: | $126 |
| Beds: | 4 |
| Baths: | 3 |
| Year Built: | 2009 |
| Property Taxes: | $9,825 |
| Days On Market: | 2772 |
| Lot Size: | 0,02 |
Description
Now's your chance owner downsizing! Upgrades Galore! Beautiful 4 BR home + office w/build ins. 2 story foyer. Upgraded kitchen w/42" cabinets, island, granite countertops and tile backsplash. 9' ceilings main level and beautiful hardwood floors. Family Room w/surround sound. Dining room with built ins, granite, and tile backsplash. Master BR has vaulted ceilings, walk in closet, garden bath w/ separate shower. Every light fixture in home has been updated. Full unfinished basement with rough in plumbing ready for your personal touch. Very large paver brick patio for summer entertaining. Fully fenced yard. Professionally painted. Minutes from I-90, Metra train, Shopping and Restuarants! Agent Owned.
Property Specifics
| Single Family | |
| — | |
| — | |
| 2009 | |
| Full | |
| CHURCHILL | |
| No | |
| 0.02 |
| Kane | |
| Tuscan Woods | |
| 524 / Annual | |
| None | |
| Lake Michigan,Public | |
| Public Sewer | |
| 09996003 | |
| 0616251025 |
Nearby Schools
| NAME: | DISTRICT: | DISTANCE: | |
|---|---|---|---|
|
Grade School
Hillcrest Elementary School |
46 | — | |
|
Middle School
Kimball Middle School |
46 | Not in DB | |
|
High School
Larkin High School |
46 | Not in DB | |
Property History
| DATE: | EVENT: | PRICE: | SOURCE: |
|---|---|---|---|
| 24 Aug, 2018 | Sold | $320,000 | MRED MLS |
| 10 Jul, 2018 | Under contract | $329,900 | MRED MLS |
| 23 Jun, 2018 | Listed for sale | $329,900 | MRED MLS |
Room Specifics
Total Bedrooms: 4
Bedrooms Above Ground: 4
Bedrooms Below Ground: 0
Dimensions: —
Floor Type: Carpet
Dimensions: —
Floor Type: Carpet
Dimensions: —
Floor Type: Carpet
Full Bathrooms: 3
Bathroom Amenities: Separate Shower,Double Sink,Garden Tub
Bathroom in Basement: 0
Rooms: Breakfast Room,Office
Basement Description: Unfinished,Bathroom Rough-In
Other Specifics
| 3 | |
| Concrete Perimeter | |
| Asphalt | |
| Brick Paver Patio, Storms/Screens | |
| Fenced Yard | |
| 79X125X82X125 | |
| — | |
| Full | |
| Vaulted/Cathedral Ceilings, Hardwood Floors, First Floor Laundry | |
| — | |
| Not in DB | |
| Sidewalks, Street Lights, Street Paved | |
| — | |
| — | |
| — |
Tax History
| Year | Property Taxes |
|---|---|
| 2018 | $9,825 |
Contact Agent
Nearby Similar Homes
Nearby Sold Comparables
Contact Agent
Listing Provided By
Suburban Life Realty, Ltd











