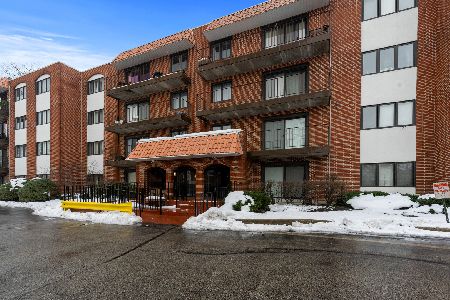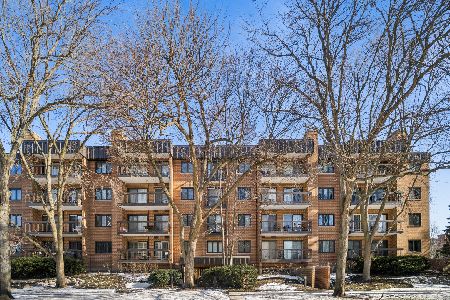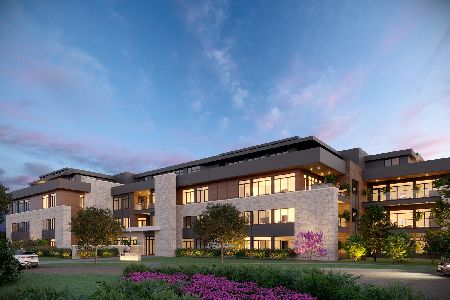2021 St Johns Avenue, Highland Park, Illinois 60035
$1,325,000
|
Sold
|
|
| Status: | Closed |
| Sqft: | 4,238 |
| Cost/Sqft: | $348 |
| Beds: | 3 |
| Baths: | 5 |
| Year Built: | 2001 |
| Property Taxes: | $44,015 |
| Days On Market: | 3202 |
| Lot Size: | 0,00 |
Description
Between the perfect floor plan and the huge outdoor terrace you will never miss your single family home as you transition to condo living. This elegant and sophisticated penthouse gives you more than 4000 sq feet of living space, with a luxurious master suite, 2 en suite guest bedrooms, a home office, an exercise room, mud room (!), a large laundry room, closets you will never fill and 3 garage spaces! The terrace wraps around the great room and with its outdoor seating and kitchen area it is the perfect place for all your summer parties. The doors and hallways are wide enough for easy wheelchair access. Les Maisons offers a helpful doorman and concierge service as well as the most perfect location near downtown Highland Park. This rarely available Penthouse unit is a unique offering and very special. Please come see for yourself.
Property Specifics
| Condos/Townhomes | |
| 5 | |
| — | |
| 2001 | |
| None | |
| — | |
| No | |
| — |
| Lake | |
| — | |
| 2295 / Monthly | |
| Heat,Water,Parking,Insurance,Doorman,Exercise Facilities,Exterior Maintenance,Lawn Care,Scavenger,Snow Removal | |
| Lake Michigan | |
| Public Sewer | |
| 09602623 | |
| 16233040330000 |
Nearby Schools
| NAME: | DISTRICT: | DISTANCE: | |
|---|---|---|---|
|
Grade School
Indian Trail Elementary School |
112 | — | |
|
High School
Highland Park High School |
113 | Not in DB | |
Property History
| DATE: | EVENT: | PRICE: | SOURCE: |
|---|---|---|---|
| 6 Sep, 2018 | Sold | $1,325,000 | MRED MLS |
| 15 May, 2018 | Under contract | $1,475,000 | MRED MLS |
| — | Last price change | $1,599,000 | MRED MLS |
| 21 Apr, 2017 | Listed for sale | $1,599,000 | MRED MLS |
Room Specifics
Total Bedrooms: 3
Bedrooms Above Ground: 3
Bedrooms Below Ground: 0
Dimensions: —
Floor Type: Carpet
Dimensions: —
Floor Type: Carpet
Full Bathrooms: 5
Bathroom Amenities: Whirlpool,Separate Shower,Double Sink
Bathroom in Basement: 0
Rooms: Office,Exercise Room,Mud Room,Storage
Basement Description: None
Other Specifics
| 3 | |
| — | |
| Heated | |
| Roof Deck, End Unit | |
| Common Grounds,Corner Lot,Landscaped | |
| COMMON AREAS | |
| — | |
| Full | |
| Skylight(s), Heated Floors, First Floor Bedroom, First Floor Laundry, First Floor Full Bath, Storage | |
| Double Oven, Dishwasher, High End Refrigerator, Washer, Dryer, Disposal | |
| Not in DB | |
| — | |
| — | |
| Door Person, Elevator(s), Exercise Room, Storage, Receiving Room, Security Door Lock(s) | |
| Decorative |
Tax History
| Year | Property Taxes |
|---|---|
| 2018 | $44,015 |
Contact Agent
Nearby Similar Homes
Nearby Sold Comparables
Contact Agent
Listing Provided By
Coldwell Banker Residential







