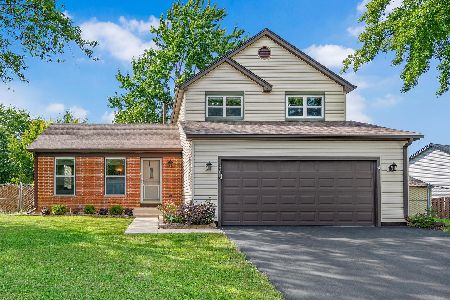2021 Stonefield Drive, Glendale Heights, Illinois 60139
$195,000
|
Sold
|
|
| Status: | Closed |
| Sqft: | 0 |
| Cost/Sqft: | — |
| Beds: | 3 |
| Baths: | 2 |
| Year Built: | 1982 |
| Property Taxes: | $6,115 |
| Days On Market: | 2669 |
| Lot Size: | 0,21 |
Description
Instant equity in this split level home with a great floor plan and many features such as a formal Living Room, large eat-in Kitchen, 2 full Baths and 3 spacious Bedrooms. Family Room with fireplace and sliding glass doors, leading to large fenced in yard. Other features include an attached 2 car Garage, great curb appeal, storage shed, New A/C in '16. Roof, siding, furnace all new in '07 and much. Some work is needed, home is priced well under market value to justify work.
Property Specifics
| Single Family | |
| — | |
| — | |
| 1982 | |
| Partial,Walkout | |
| — | |
| No | |
| 0.21 |
| Du Page | |
| — | |
| 0 / Not Applicable | |
| None | |
| Lake Michigan | |
| Public Sewer | |
| 10097087 | |
| 0222305039 |
Nearby Schools
| NAME: | DISTRICT: | DISTANCE: | |
|---|---|---|---|
|
Grade School
Black Hawk Elementary School |
15 | — | |
|
Middle School
Marquardt Middle School |
15 | Not in DB | |
|
High School
Glenbard East High School |
87 | Not in DB | |
Property History
| DATE: | EVENT: | PRICE: | SOURCE: |
|---|---|---|---|
| 16 Nov, 2018 | Sold | $195,000 | MRED MLS |
| 12 Oct, 2018 | Under contract | $200,000 | MRED MLS |
| — | Last price change | $199,900 | MRED MLS |
| 28 Sep, 2018 | Listed for sale | $199,900 | MRED MLS |
Room Specifics
Total Bedrooms: 3
Bedrooms Above Ground: 3
Bedrooms Below Ground: 0
Dimensions: —
Floor Type: —
Dimensions: —
Floor Type: —
Full Bathrooms: 2
Bathroom Amenities: —
Bathroom in Basement: 1
Rooms: No additional rooms
Basement Description: Finished
Other Specifics
| 2 | |
| Concrete Perimeter | |
| Asphalt | |
| — | |
| Fenced Yard | |
| 76X142X70X120 | |
| — | |
| None | |
| — | |
| Range, Dishwasher, Refrigerator | |
| Not in DB | |
| Sidewalks, Street Lights, Street Paved | |
| — | |
| — | |
| — |
Tax History
| Year | Property Taxes |
|---|---|
| 2018 | $6,115 |
Contact Agent
Nearby Similar Homes
Nearby Sold Comparables
Contact Agent
Listing Provided By
RE/MAX Suburban






