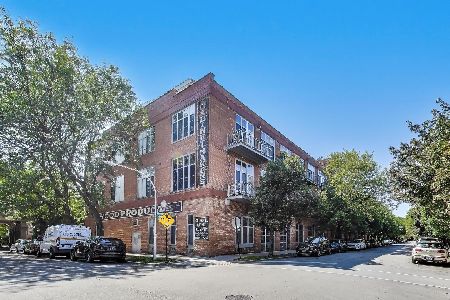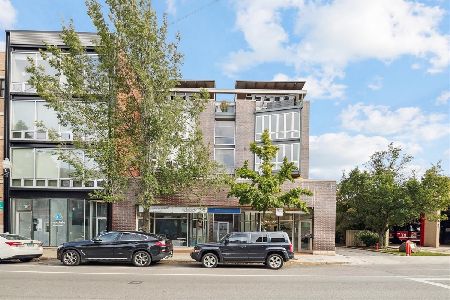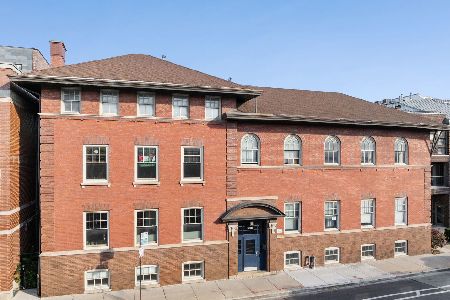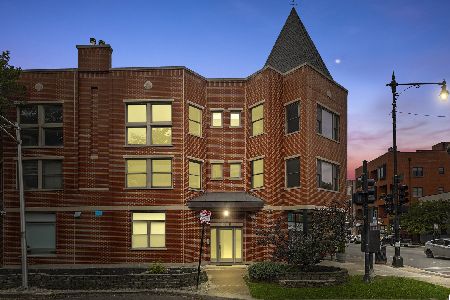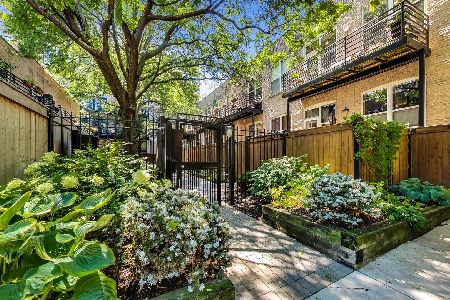2021 Willow Street, West Town, Chicago, Illinois 60647
$475,000
|
Sold
|
|
| Status: | Closed |
| Sqft: | 0 |
| Cost/Sqft: | — |
| Beds: | 2 |
| Baths: | 2 |
| Year Built: | 1973 |
| Property Taxes: | $9,067 |
| Days On Market: | 1743 |
| Lot Size: | 0,00 |
Description
Welcome home to this unique, lovingly maintained, corner-unit on tree-lined Willow Street. This is the largest unit in the building and ideally tucked back furthest from the street. A true gem and urban oasis. As you enter you will find a generously sized coat closet and an elongated wide hallway entrance. Enjoy two window exposures in the main living space allowing for fabulous light and treetop views overlooking the well-manicured courtyard. The granite-faced wood burning fireplace with gas starter is the heart of the home and has been regularly serviced. Step out onto your oversized balcony to relax, grill and dine al-fresco. Updated kitchen open to the main living space with granite countertops, stainless steal appliances, pantry and an island with counter seating perfect for cozy nights at home or entertaining. Plenty of wall space for furniture and art enthusiasts. The current owners use the second bedroom as a den/dining room. The owners still have a murphy bed if the next buyers would like it left (currently unassembled in storage). The den, or second bedroom, offers two additional lighting exposures and is a flexible extension of the main living space. End your day relaxing in your incredibly spacious primary bedroom with two walk-in closets. Exposed brick, beautiful wood beam ceilings and pristine tongue and groove hardwood flooring exude charm and character throughout. Improvements include: new track lighting throughout the main living space, designer pendants in the kitchen and a new designer fan in the living room. New screens for windows throughout the home + new storm door to the balcony. New sink, mirror, lighting and bathroom fixtures in the primary bathroom. New designer wallpaper, mirror, bathroom fixtures and hardware in the powder room. Side-by-side washer/dryer installed in 2018 (additional built-in cabinets above). One secured exterior parking space and a large storage cage included in the price. Incredible location. Steps to the 606, shops, restaurants, Olivia's market and the Damen Blue Line. Easy freeway access.
Property Specifics
| Condos/Townhomes | |
| 1 | |
| — | |
| 1973 | |
| None | |
| — | |
| No | |
| — |
| Cook | |
| Willow Square | |
| 459 / Monthly | |
| Water,Parking,Insurance,Exercise Facilities,Exterior Maintenance,Lawn Care,Scavenger,Snow Removal | |
| Lake Michigan | |
| Public Sewer | |
| 11009749 | |
| 14313240551104 |
Nearby Schools
| NAME: | DISTRICT: | DISTANCE: | |
|---|---|---|---|
|
Grade School
Pulaski International |
299 | — | |
|
Middle School
Pulaski International |
299 | Not in DB | |
|
High School
Wells Community Academy Senior H |
299 | Not in DB | |
Property History
| DATE: | EVENT: | PRICE: | SOURCE: |
|---|---|---|---|
| 8 Jun, 2012 | Sold | $334,500 | MRED MLS |
| 11 Apr, 2012 | Under contract | $349,900 | MRED MLS |
| 20 Mar, 2012 | Listed for sale | $349,900 | MRED MLS |
| 6 Apr, 2021 | Sold | $475,000 | MRED MLS |
| 6 Mar, 2021 | Under contract | $475,000 | MRED MLS |
| 3 Mar, 2021 | Listed for sale | $475,000 | MRED MLS |
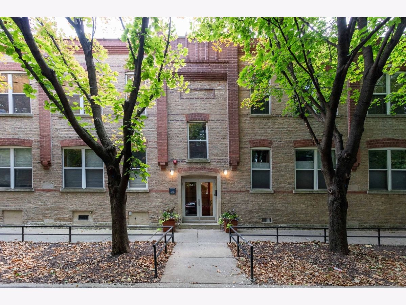
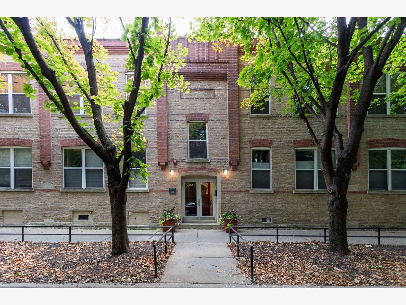
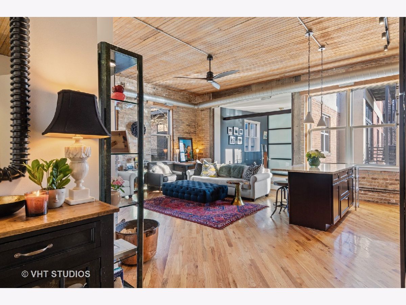
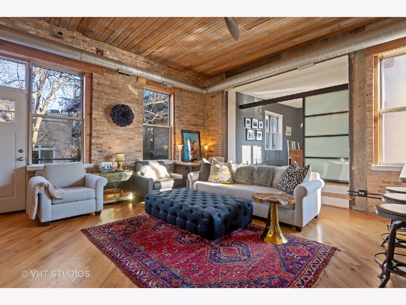
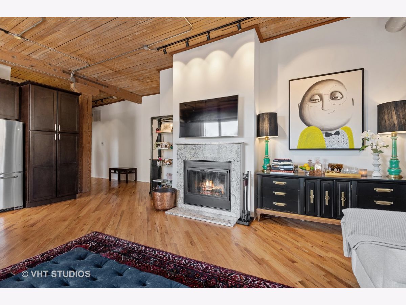
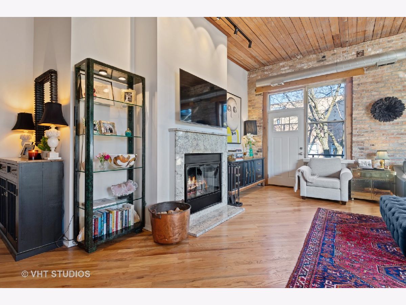
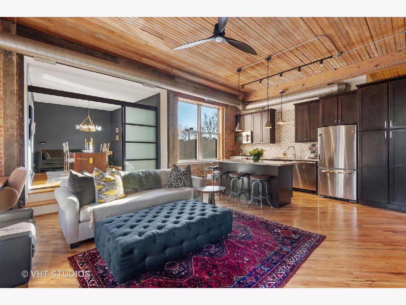
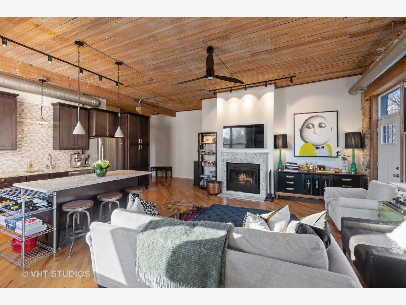
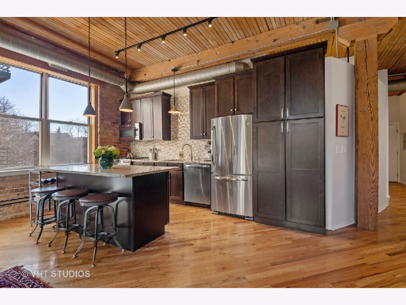
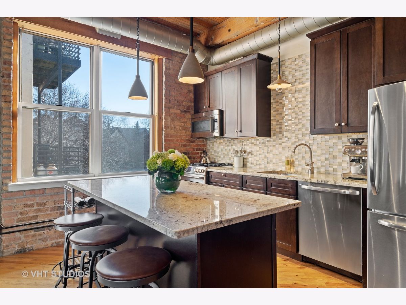
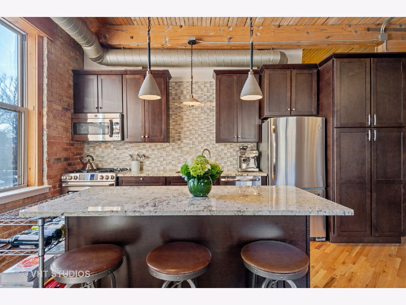
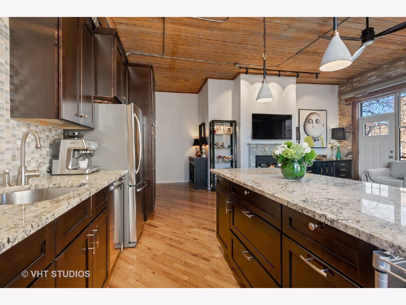
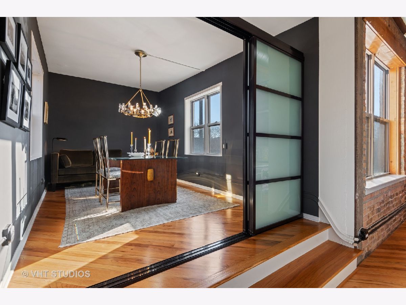
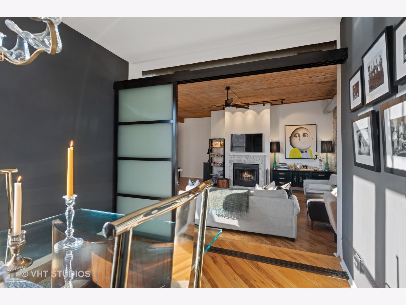
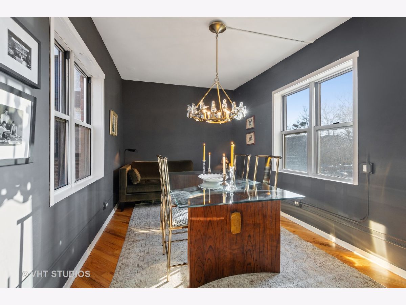
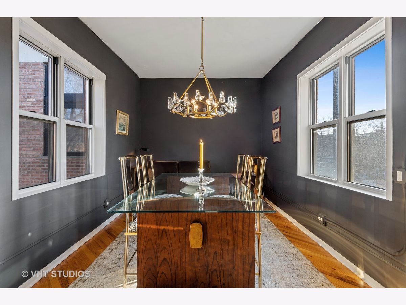
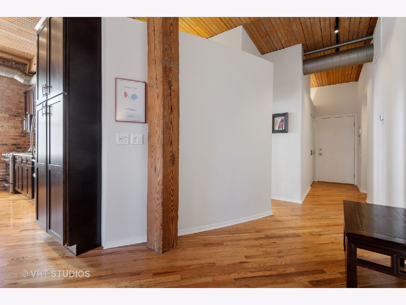
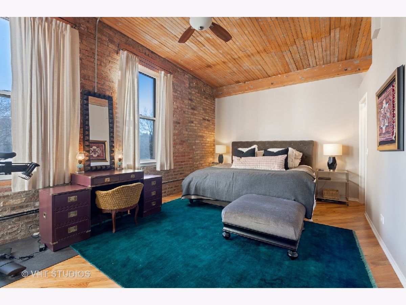
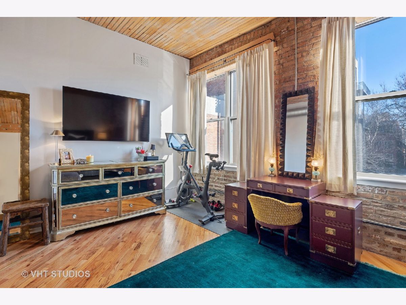
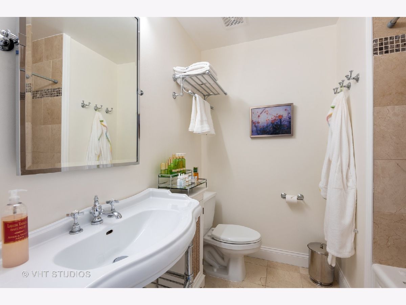
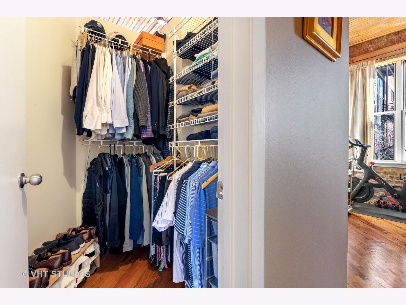
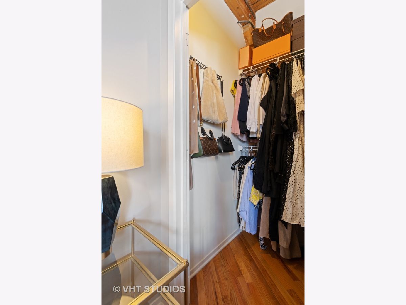
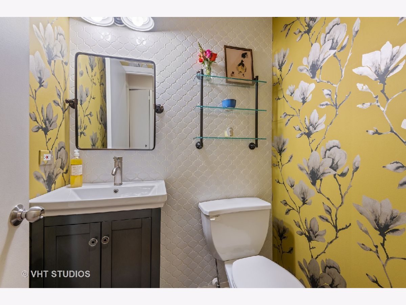
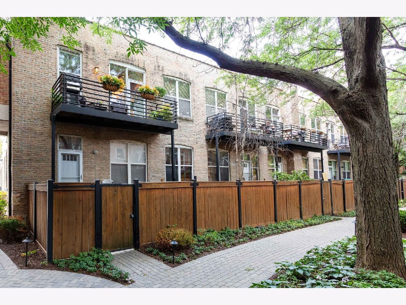
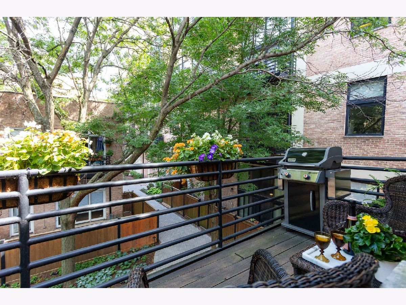
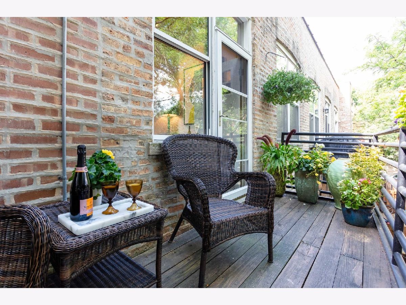
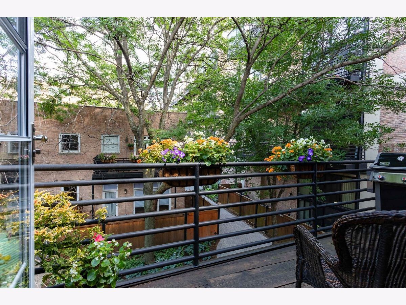
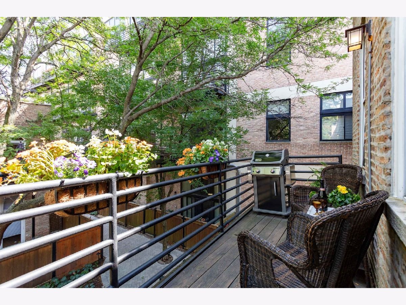
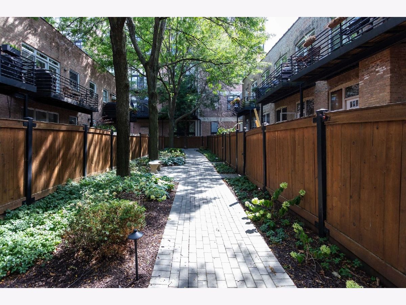
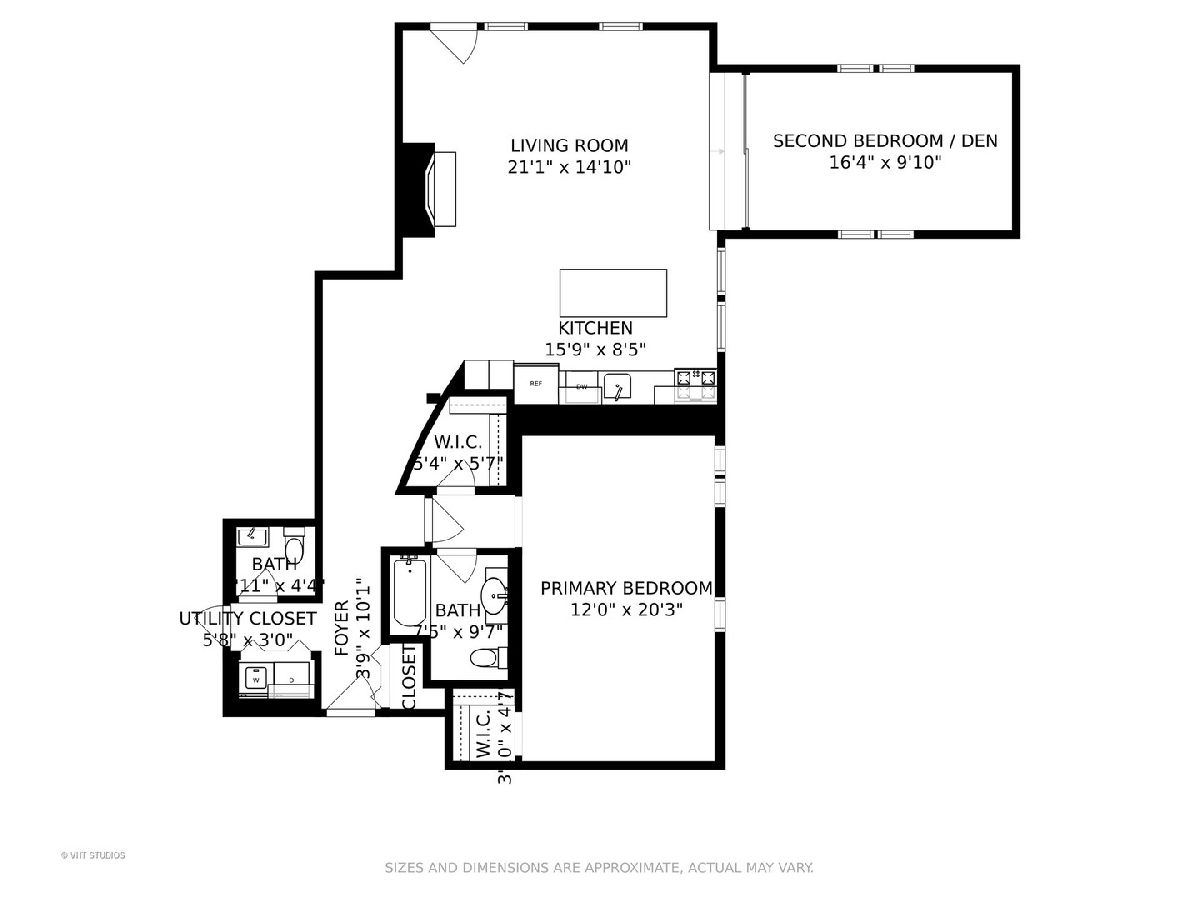
Room Specifics
Total Bedrooms: 2
Bedrooms Above Ground: 2
Bedrooms Below Ground: 0
Dimensions: —
Floor Type: Hardwood
Full Bathrooms: 2
Bathroom Amenities: Whirlpool
Bathroom in Basement: —
Rooms: Foyer,Utility Room-1st Floor
Basement Description: None
Other Specifics
| — | |
| — | |
| — | |
| Balcony | |
| Common Grounds | |
| COMMON | |
| — | |
| Full | |
| Hardwood Floors, Laundry Hook-Up in Unit, Storage | |
| Range, Microwave, Dishwasher, Refrigerator, Washer, Dryer, Disposal, Stainless Steel Appliance(s) | |
| Not in DB | |
| — | |
| — | |
| Exercise Room, Storage, Sundeck, Intercom | |
| — |
Tax History
| Year | Property Taxes |
|---|---|
| 2012 | $5,318 |
| 2021 | $9,067 |
Contact Agent
Nearby Similar Homes
Nearby Sold Comparables
Contact Agent
Listing Provided By
@properties

