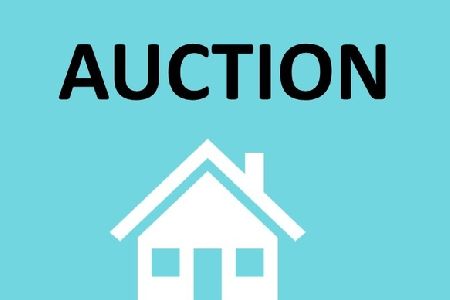20217 Park Hill Drive, Deer Park, Illinois 60010
$545,000
|
Sold
|
|
| Status: | Closed |
| Sqft: | 4,206 |
| Cost/Sqft: | $143 |
| Beds: | 4 |
| Baths: | 5 |
| Year Built: | 1977 |
| Property Taxes: | $13,590 |
| Days On Market: | 3846 |
| Lot Size: | 1,03 |
Description
Expanded Tudor w/beamed cathedral ceilings & floor to ceiling stone FP in enormous 28x24 LR. 5 bedroom/4.1 baths; elegant formal DR easily accommodates 20; large country eat-in style kitchen w/huge walk-in pantry; fully finished LL w/5th bdrm, full en-suite bath and FP. Extra features include huge rooms throughout, 3 full baths (all with Jacuzzi tubs) on 2nd flr, 2 separate staircases & HW floors. Close to village, shopping, restaurants & train on 1+ acre, with over 30 mature trees. Move-in condition w/many modern updates, including 4.5 marble baths (3 w/ Jacuzzi tubs). MB has huge custom made W/I closet w/large bathroom w/Jacuzzi tub plus separate glass-walled shower. 2nd bdrm also has en-suite bathroom w/Jacuzzi tub & large W/I closet. Lots of updates include 2 separate HVAC systems; windows, sump pumps, W/D & dishwasher within last 2 years. 3-car garage. Also, a separate storage shed in style of the house. Lots of storage space T/O, including the walk-in kitchen pantry!
Property Specifics
| Single Family | |
| — | |
| Tudor | |
| 1977 | |
| Full | |
| — | |
| No | |
| 1.03 |
| Lake | |
| Park Hill | |
| 90 / Annual | |
| Other | |
| Private Well | |
| Septic-Private | |
| 08980544 | |
| 14323030060000 |
Nearby Schools
| NAME: | DISTRICT: | DISTANCE: | |
|---|---|---|---|
|
Grade School
Arnett C Lines Elementary School |
220 | — | |
|
Middle School
Barrington Middle School-prairie |
220 | Not in DB | |
|
High School
Barrington High School |
220 | Not in DB | |
Property History
| DATE: | EVENT: | PRICE: | SOURCE: |
|---|---|---|---|
| 30 Jun, 2016 | Sold | $545,000 | MRED MLS |
| 17 Mar, 2016 | Under contract | $599,950 | MRED MLS |
| — | Last price change | $649,900 | MRED MLS |
| 13 Jul, 2015 | Listed for sale | $649,900 | MRED MLS |
Room Specifics
Total Bedrooms: 5
Bedrooms Above Ground: 4
Bedrooms Below Ground: 1
Dimensions: —
Floor Type: Carpet
Dimensions: —
Floor Type: Carpet
Dimensions: —
Floor Type: Carpet
Dimensions: —
Floor Type: —
Full Bathrooms: 5
Bathroom Amenities: Whirlpool,Separate Shower,Double Sink,Bidet
Bathroom in Basement: 1
Rooms: Bedroom 5,Loft,Recreation Room
Basement Description: Finished
Other Specifics
| 3 | |
| Concrete Perimeter | |
| Concrete | |
| Patio | |
| Landscaped,Wooded | |
| 180X190X210X249 | |
| — | |
| Full | |
| Vaulted/Cathedral Ceilings, Bar-Wet, Hardwood Floors, In-Law Arrangement | |
| Range, Microwave, Dishwasher, Refrigerator, Washer, Dryer, Disposal | |
| Not in DB | |
| Street Paved | |
| — | |
| — | |
| — |
Tax History
| Year | Property Taxes |
|---|---|
| 2016 | $13,590 |
Contact Agent
Nearby Sold Comparables
Contact Agent
Listing Provided By
@properties






