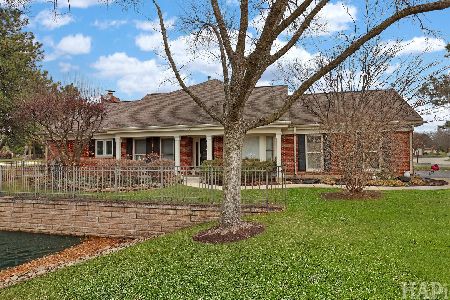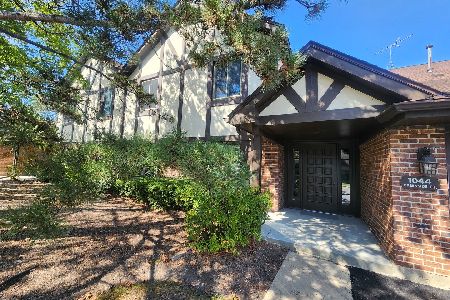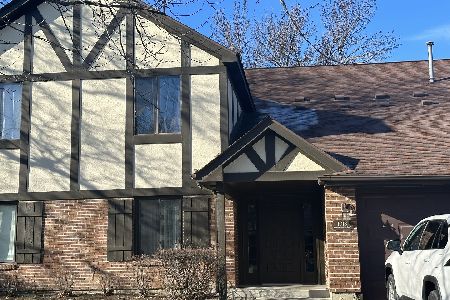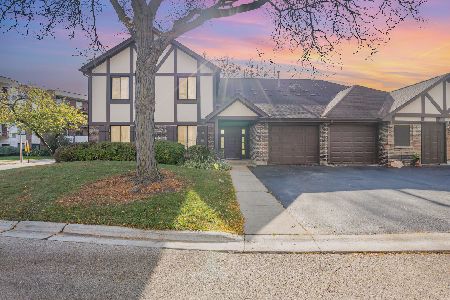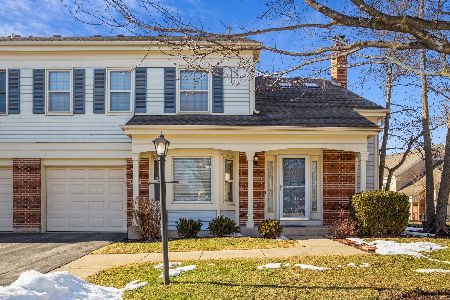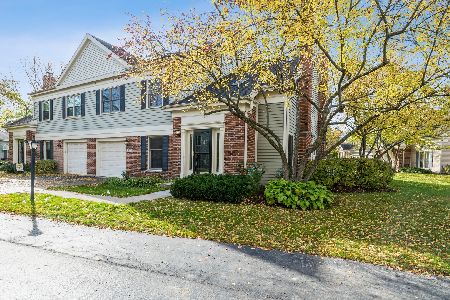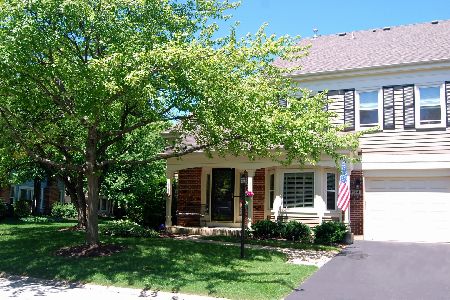2022 Charter Point Drive, Arlington Heights, Illinois 60004
$225,000
|
Sold
|
|
| Status: | Closed |
| Sqft: | 1,400 |
| Cost/Sqft: | $161 |
| Beds: | 2 |
| Baths: | 2 |
| Year Built: | 1987 |
| Property Taxes: | $3,861 |
| Days On Market: | 2475 |
| Lot Size: | 0,00 |
Description
Rarely available true two story end unit, with loft! Multi-level living offers plenty of space. Newer flooring, fresh paint, and stainless steel appliances, make this home feel like new. Sun drenched living room with private patio, perfect for entertaining guests. No shortage of space here. The large master bedroom has a walk in closet and spacious master bath. Can't beat the convenience of second level laundry room with newer W/D. Appreciate the open space, while standing in the two story foyer, of the large loft that would be perfect for an office, third bedroom or play space. This beauty is walking distance to all the amenities Lake Arlington has to offer. A perfect place to call home.
Property Specifics
| Condos/Townhomes | |
| 2 | |
| — | |
| 1987 | |
| None | |
| ASHTON | |
| No | |
| — |
| Cook | |
| Lake Arlington Towne | |
| 294 / Monthly | |
| Parking,Insurance,Clubhouse,Exercise Facilities,Pool,Exterior Maintenance,Lawn Care,Scavenger,Snow Removal | |
| Public | |
| Public Sewer | |
| 10301518 | |
| 03164110091106 |
Nearby Schools
| NAME: | DISTRICT: | DISTANCE: | |
|---|---|---|---|
|
Grade School
Betsy Ross Elementary School |
23 | — | |
|
Middle School
Macarthur Middle School |
23 | Not in DB | |
|
High School
Wheeling High School |
214 | Not in DB | |
Property History
| DATE: | EVENT: | PRICE: | SOURCE: |
|---|---|---|---|
| 15 Oct, 2009 | Sold | $208,000 | MRED MLS |
| 11 Aug, 2009 | Under contract | $219,900 | MRED MLS |
| 8 Jul, 2009 | Listed for sale | $219,900 | MRED MLS |
| 10 May, 2019 | Sold | $225,000 | MRED MLS |
| 17 Mar, 2019 | Under contract | $225,000 | MRED MLS |
| 8 Mar, 2019 | Listed for sale | $225,000 | MRED MLS |
Room Specifics
Total Bedrooms: 2
Bedrooms Above Ground: 2
Bedrooms Below Ground: 0
Dimensions: —
Floor Type: Carpet
Full Bathrooms: 2
Bathroom Amenities: Double Sink
Bathroom in Basement: 0
Rooms: Loft
Basement Description: None
Other Specifics
| 1 | |
| Concrete Perimeter | |
| Asphalt | |
| Patio, Storms/Screens, End Unit, Cable Access | |
| Common Grounds | |
| INTEGRAL | |
| — | |
| — | |
| Vaulted/Cathedral Ceilings, Wood Laminate Floors, Second Floor Laundry, Laundry Hook-Up in Unit | |
| Range, Dishwasher, Refrigerator, Washer, Dryer, Disposal, Stainless Steel Appliance(s) | |
| Not in DB | |
| — | |
| — | |
| Bike Room/Bike Trails, Exercise Room, Party Room, Pool, Tennis Court(s) | |
| — |
Tax History
| Year | Property Taxes |
|---|---|
| 2009 | $3,009 |
| 2019 | $3,861 |
Contact Agent
Nearby Similar Homes
Nearby Sold Comparables
Contact Agent
Listing Provided By
Berkshire Hathaway HomeServices Starck Real Estate

