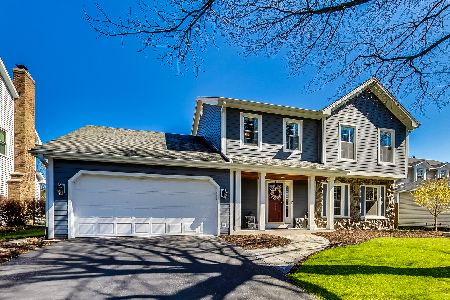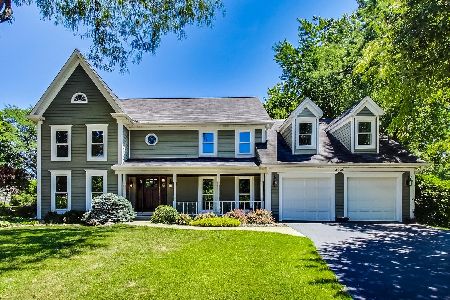2022 Fairoak Court, Naperville, Illinois 60565
$422,000
|
Sold
|
|
| Status: | Closed |
| Sqft: | 2,391 |
| Cost/Sqft: | $180 |
| Beds: | 4 |
| Baths: | 3 |
| Year Built: | 1979 |
| Property Taxes: | $7,630 |
| Days On Market: | 3614 |
| Lot Size: | 0,23 |
Description
Welcome Home To This Desirable Neighborhood Of Hunters Woods. You Will Love This Recently REMODELED Home That Features 4 Bedrooms And Has The Open Floor Plan For All Your Entertaining Needs. Some Special NEW Features Of This Unique Find Include: Quality Millwork Throughout * The Most Amazing Kitchen , 42" Cabinetry, Sparkling Granite Tops & Island , All Top Of The Line Appliances * French Doors leading To The Relaxing Four Season Sun Room * Hardwood Floors * New Architectural Roof & Skylights * New A/C * New Furnace * New Windows * Newer Siding W/LeafGuard Gutters * New Carpet * New Interior & Exterior Light Fixtures * Plantation Shutters * Big Back Deck * Full Finished Basement * Side Load Garage * Surround Sound Controlled System * Fireplace * Entire Home Has Been Professionally Painted For You * So, As You Will See, This Home Is Better Then New. Contract And Disclosures Are At The Home For You** PRICED TO SELL * Pre-Approved Buyers Only
Property Specifics
| Single Family | |
| — | |
| — | |
| 1979 | |
| Full | |
| — | |
| No | |
| 0.23 |
| Du Page | |
| — | |
| 0 / Not Applicable | |
| None | |
| Lake Michigan,Public | |
| Public Sewer | |
| 09185939 | |
| 0832405044 |
Nearby Schools
| NAME: | DISTRICT: | DISTANCE: | |
|---|---|---|---|
|
Grade School
Scott Elementary School |
203 | — | |
|
Middle School
Madison Junior High School |
203 | Not in DB | |
|
High School
Naperville Central High School |
203 | Not in DB | |
Property History
| DATE: | EVENT: | PRICE: | SOURCE: |
|---|---|---|---|
| 6 Jun, 2016 | Sold | $422,000 | MRED MLS |
| 7 Apr, 2016 | Under contract | $430,000 | MRED MLS |
| 6 Apr, 2016 | Listed for sale | $430,000 | MRED MLS |
Room Specifics
Total Bedrooms: 4
Bedrooms Above Ground: 4
Bedrooms Below Ground: 0
Dimensions: —
Floor Type: Carpet
Dimensions: —
Floor Type: Carpet
Dimensions: —
Floor Type: Carpet
Full Bathrooms: 3
Bathroom Amenities: —
Bathroom in Basement: 0
Rooms: Breakfast Room,Recreation Room,Heated Sun Room
Basement Description: Finished
Other Specifics
| 2 | |
| — | |
| — | |
| Deck, Brick Paver Patio | |
| Cul-De-Sac | |
| 148X70 | |
| — | |
| Full | |
| Skylight(s), Hardwood Floors, First Floor Laundry | |
| Range, Microwave, Dishwasher, Refrigerator, Washer, Dryer, Wine Refrigerator | |
| Not in DB | |
| — | |
| — | |
| — | |
| — |
Tax History
| Year | Property Taxes |
|---|---|
| 2016 | $7,630 |
Contact Agent
Nearby Similar Homes
Nearby Sold Comparables
Contact Agent
Listing Provided By
Coldwell Banker Residential












