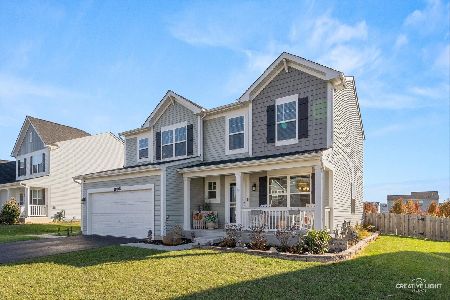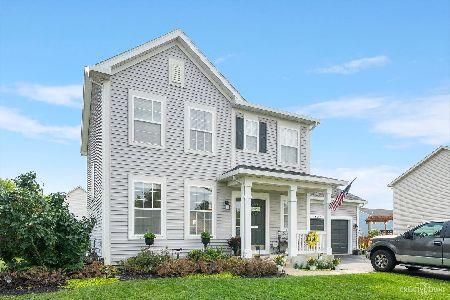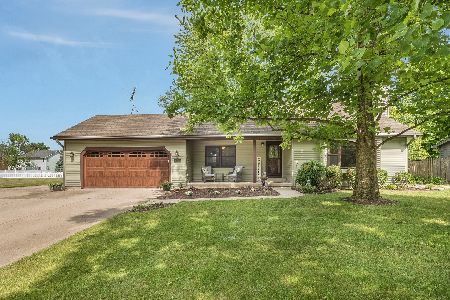2022 Pauline Place, Plano, Illinois 60545
$230,000
|
Sold
|
|
| Status: | Closed |
| Sqft: | 2,597 |
| Cost/Sqft: | $89 |
| Beds: | 3 |
| Baths: | 3 |
| Year Built: | 1992 |
| Property Taxes: | $7,112 |
| Days On Market: | 2883 |
| Lot Size: | 0,00 |
Description
Beautiful cape cod home style home with front porch. This Cape Cod style home has three bedrooms and 2.1 baths. As you enter the home you are greeted by the two story foyer with hardwood floors that lead to the spacious kitchen with custom cabinets, cooktop, double ovens, tile floors and plenty of counter space. Adjacent to the kitchen is the dining room with tile flooring. The home has a sunroom with lots of windows to enjoy the views of the mature landscaped backyard with brick patio and storage shed. The family room has a wood burning fireplace, formal living room that is currently used as an office. Large master with walk in closet. Partially finished basement with new water heater in 2016, furnace in 2015. Fully fenced yard.
Property Specifics
| Single Family | |
| — | |
| Cape Cod | |
| 1992 | |
| Full | |
| — | |
| No | |
| — |
| Kendall | |
| — | |
| 0 / Not Applicable | |
| None | |
| Public | |
| Public Sewer | |
| 09877229 | |
| 0116451010 |
Property History
| DATE: | EVENT: | PRICE: | SOURCE: |
|---|---|---|---|
| 24 Aug, 2018 | Sold | $230,000 | MRED MLS |
| 2 Apr, 2018 | Under contract | $230,000 | MRED MLS |
| 8 Mar, 2018 | Listed for sale | $230,000 | MRED MLS |
Room Specifics
Total Bedrooms: 3
Bedrooms Above Ground: 3
Bedrooms Below Ground: 0
Dimensions: —
Floor Type: Carpet
Dimensions: —
Floor Type: Carpet
Full Bathrooms: 3
Bathroom Amenities: —
Bathroom in Basement: 0
Rooms: Sun Room
Basement Description: Partially Finished
Other Specifics
| 2 | |
| Concrete Perimeter | |
| Asphalt | |
| Porch | |
| — | |
| 92X177X90X157 | |
| — | |
| Full | |
| Vaulted/Cathedral Ceilings, Hardwood Floors, First Floor Laundry | |
| Range, Dishwasher, Refrigerator, Washer, Dryer | |
| Not in DB | |
| — | |
| — | |
| — | |
| — |
Tax History
| Year | Property Taxes |
|---|---|
| 2018 | $7,112 |
Contact Agent
Nearby Similar Homes
Nearby Sold Comparables
Contact Agent
Listing Provided By
john greene, Realtor







