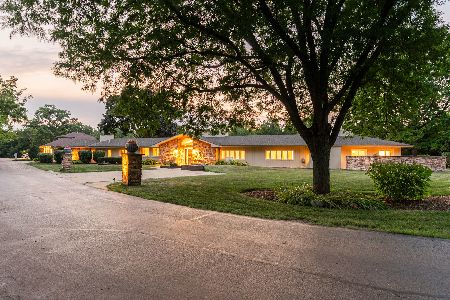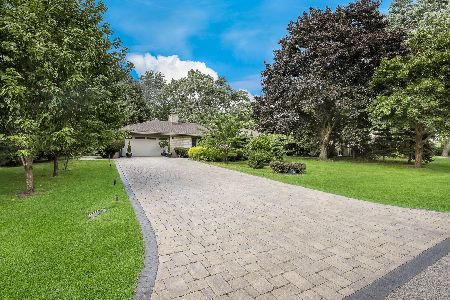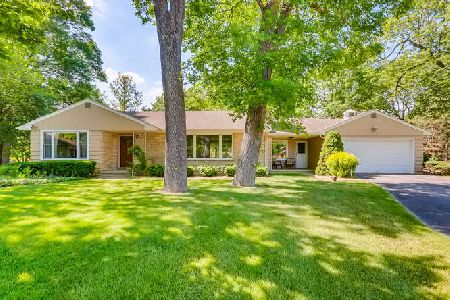2023 Crestwood Lane, Palatine, Illinois 60067
$443,000
|
Sold
|
|
| Status: | Closed |
| Sqft: | 3,425 |
| Cost/Sqft: | $131 |
| Beds: | 3 |
| Baths: | 2 |
| Year Built: | 1958 |
| Property Taxes: | $10,840 |
| Days On Market: | 1988 |
| Lot Size: | 0,55 |
Description
Begin the next chapter in this remarkable Plum Grove Estates community with an all brick and single level stone ranch sited on a private interior .55 acre parcel. The exceptional landscaping leads the way to a quaint foyer and open concept. Adjacent to the entry is a stunning living room with expansive windows and stone fireplace overlooking a gorgeous dining room. The dining room features an abundance of natural light, views of the yard, access to the kitchen and French doors to a phenomenal vaulted family room. The family room has the ability to bring the outside beauty in with skylights, large windows, and glass doors to a front court yard. The refined kitchen showcasing maple cabinets, granite countertops, stainless steel appliances, generous size island and access to the yard. The main floor also features hardwood floors, laundry room, 3 spacious bedrooms; #3 bedroom efficiently serves a dual purpose as a home office. 2 recently. refined bathrooms 1st full bathroom is located between two bedrooms and features a single raised vanity with granite countertops and new porcelain tile outlining the tub soaker bathtub. the 2nd full bathroom is centrally located near exterior access to the patio making it ideal for entertaining while featuring a trendy new single vanity and shower. Full partially finished lower level with space for a fitness area and separate media area with brick fireplace. The lower level also offers plenty of storage space! Oversized 2.5-car garage! Marvin Windows. Dual Zone HVAC. Private scenic yard with brick patio! Fremd HS and District 15 award winning schools. Near shopping, entertainment, restaurants, grocery stores and toll roads Less than 20 minutes to O'Hare!
Property Specifics
| Single Family | |
| — | |
| Ranch | |
| 1958 | |
| Partial | |
| CUSTOM RANCH | |
| No | |
| 0.55 |
| Cook | |
| Plum Grove Estates | |
| 250 / Annual | |
| Insurance,Other | |
| Private Well | |
| Public Sewer | |
| 10768079 | |
| 02354020020000 |
Nearby Schools
| NAME: | DISTRICT: | DISTANCE: | |
|---|---|---|---|
|
Grade School
Willow Bend Elementary School |
15 | — | |
|
Middle School
Plum Grove Junior High School |
15 | Not in DB | |
|
High School
Wm Fremd High School |
211 | Not in DB | |
Property History
| DATE: | EVENT: | PRICE: | SOURCE: |
|---|---|---|---|
| 5 Oct, 2020 | Sold | $443,000 | MRED MLS |
| 20 Aug, 2020 | Under contract | $449,500 | MRED MLS |
| — | Last price change | $465,000 | MRED MLS |
| 2 Jul, 2020 | Listed for sale | $465,000 | MRED MLS |
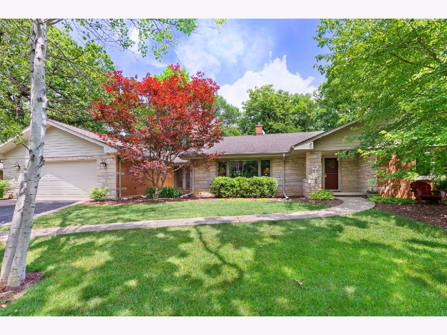
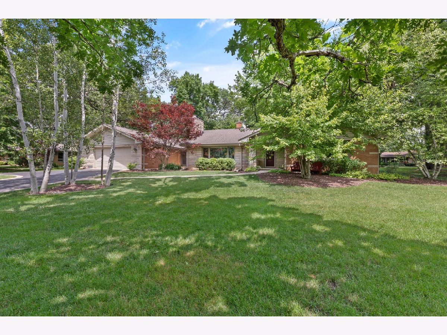
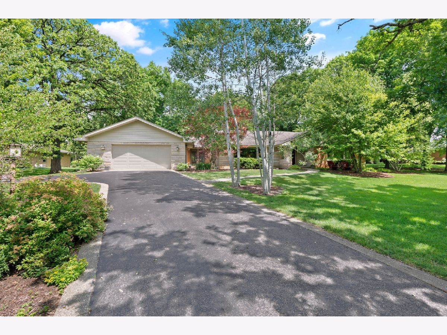
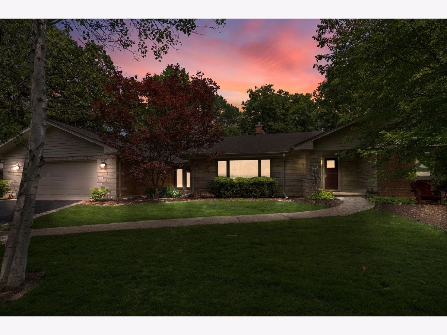
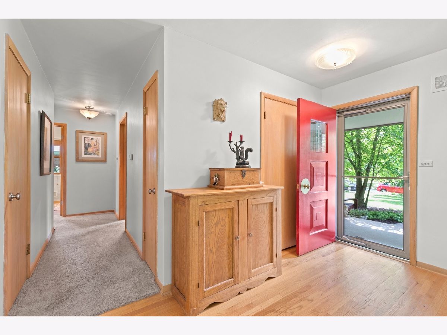
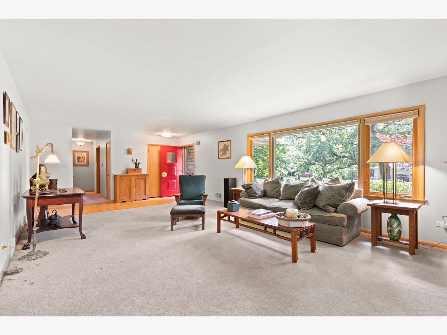
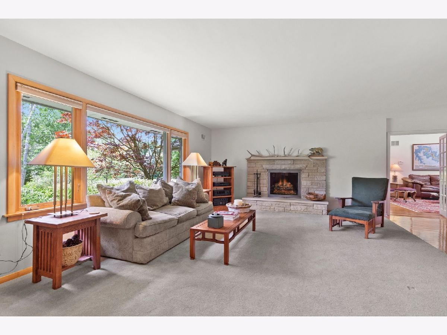
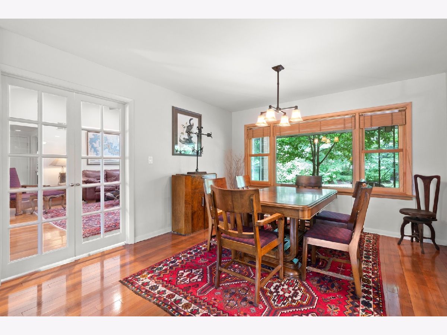
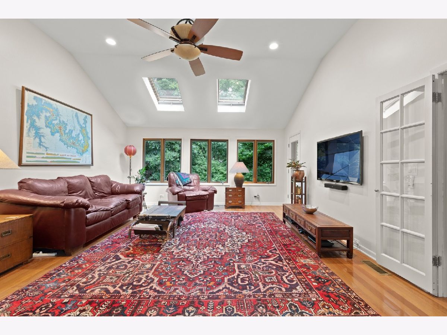
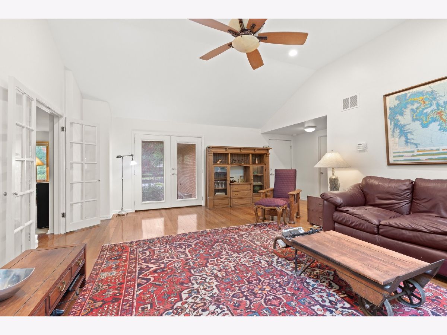
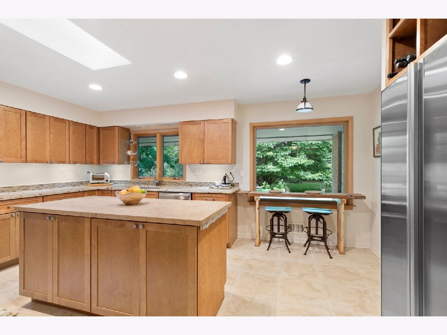
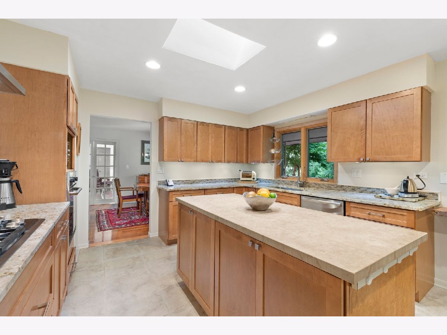
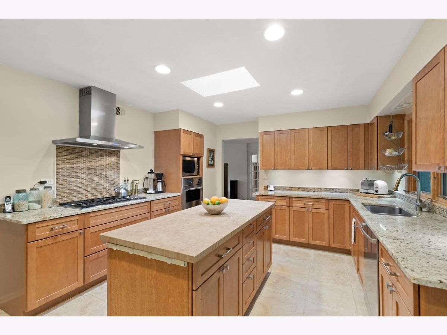
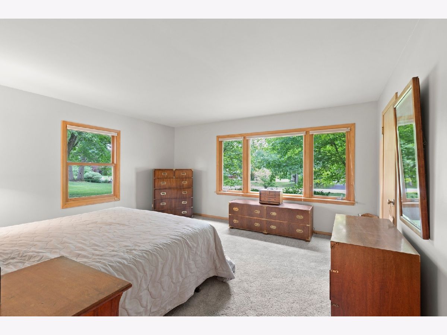
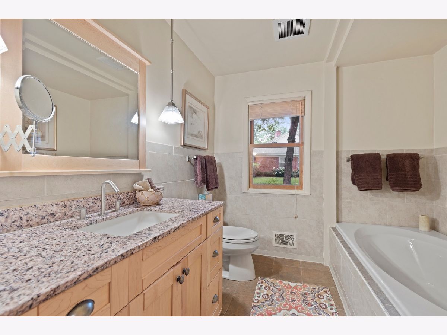
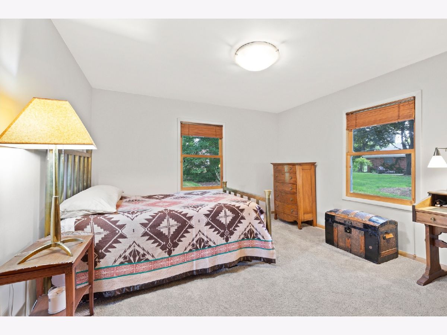
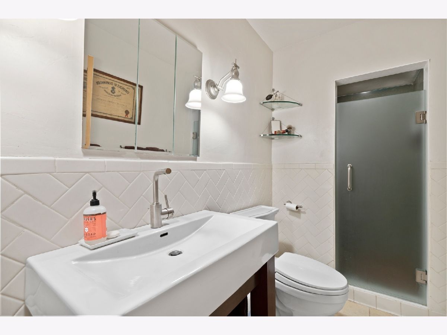
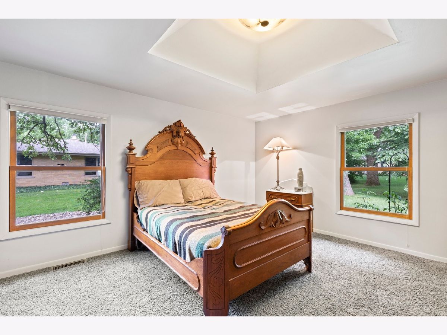
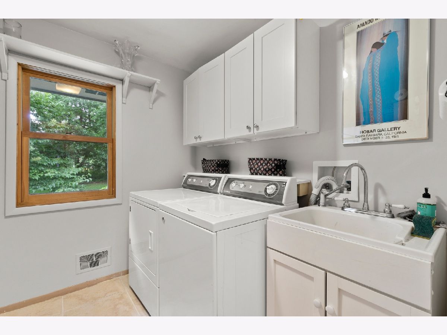
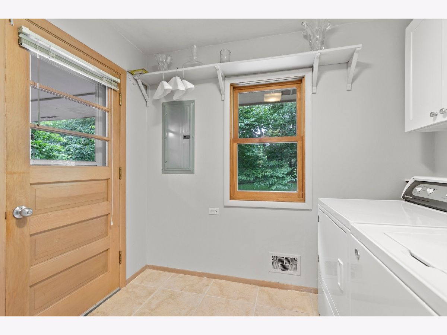
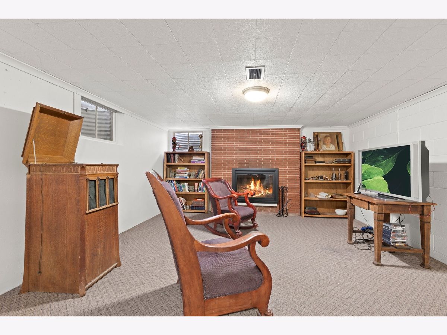
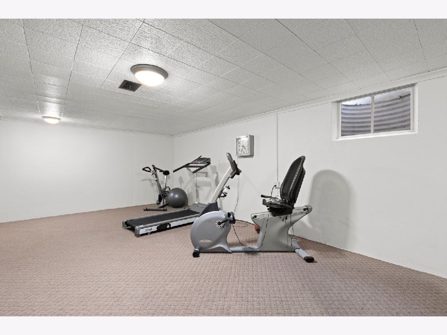
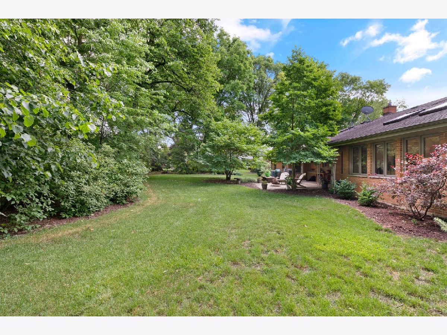
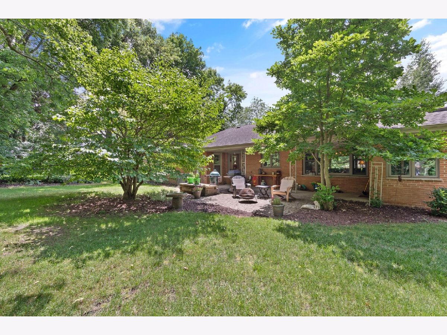
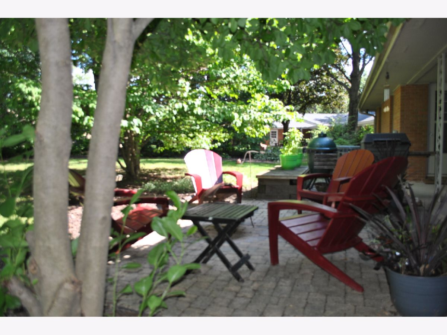
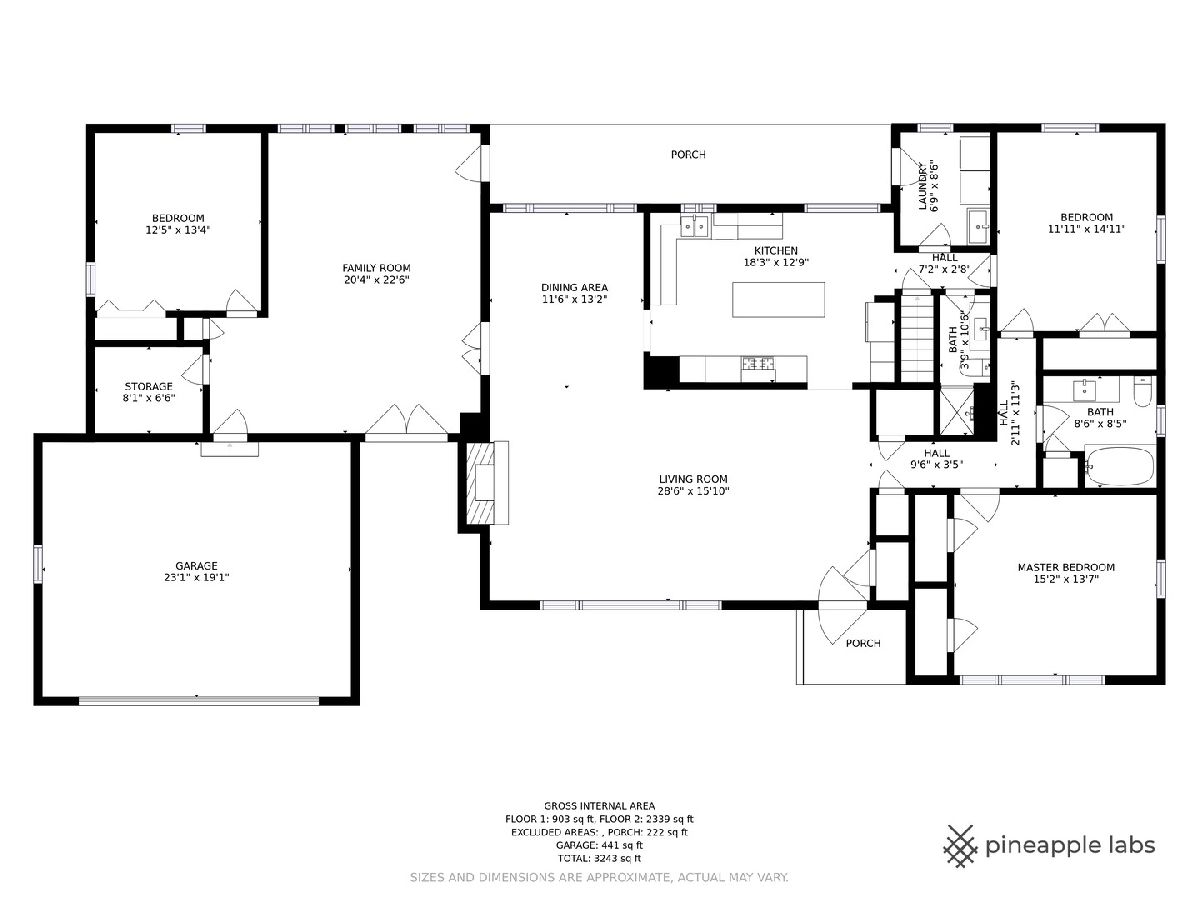
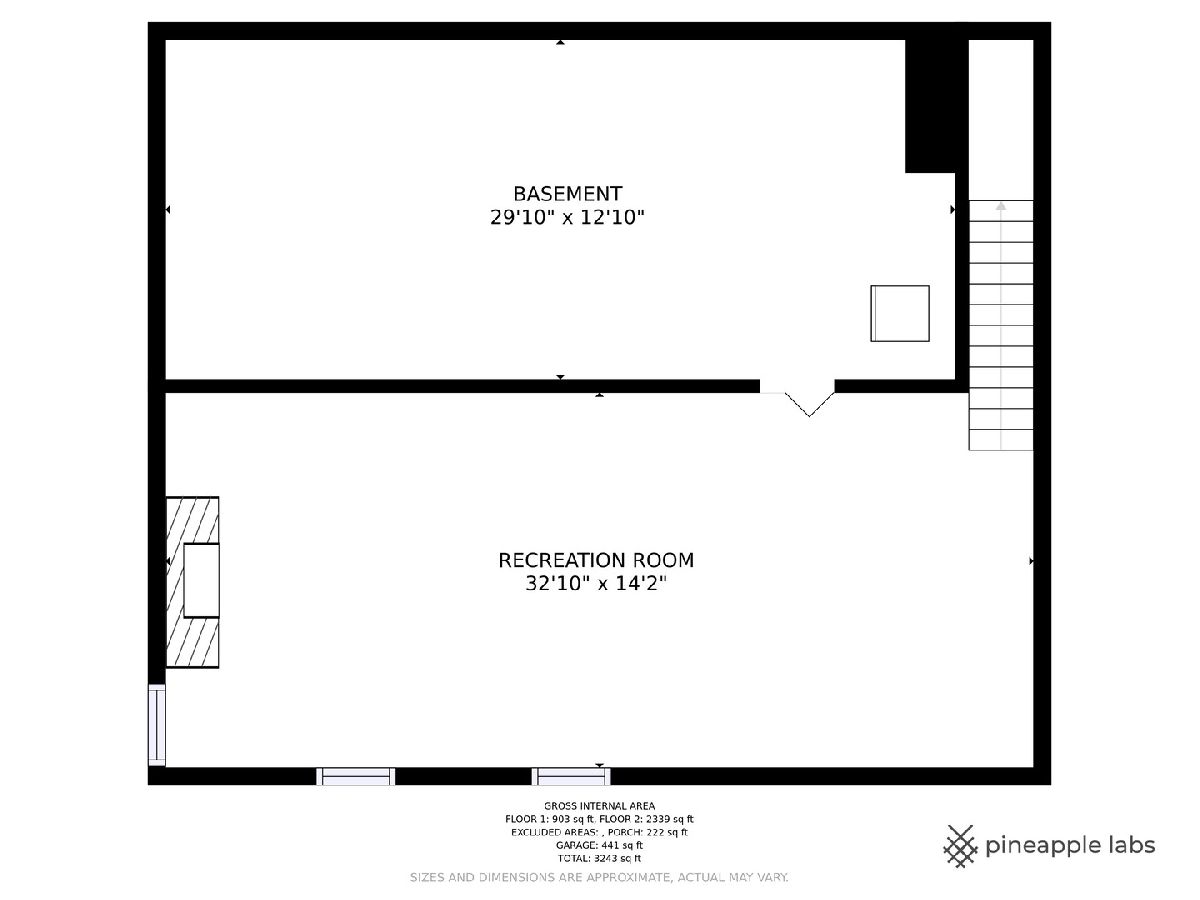
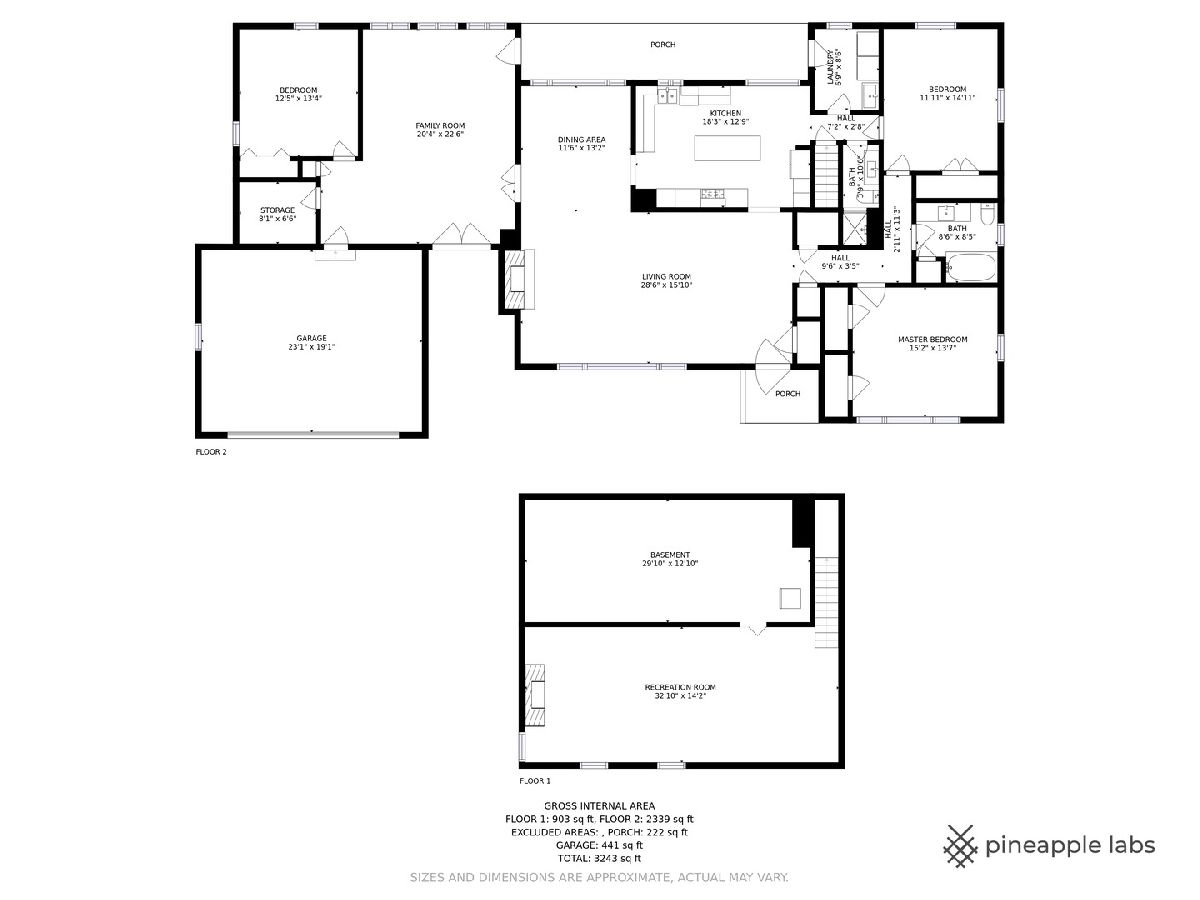
Room Specifics
Total Bedrooms: 3
Bedrooms Above Ground: 3
Bedrooms Below Ground: 0
Dimensions: —
Floor Type: Carpet
Dimensions: —
Floor Type: Carpet
Full Bathrooms: 2
Bathroom Amenities: Separate Shower,Soaking Tub
Bathroom in Basement: 0
Rooms: Recreation Room,Foyer
Basement Description: Partially Finished
Other Specifics
| 2.5 | |
| Concrete Perimeter | |
| Asphalt,Concrete | |
| Porch, Brick Paver Patio, Storms/Screens | |
| Landscaped,Mature Trees | |
| 159X176X119X193 | |
| — | |
| — | |
| Vaulted/Cathedral Ceilings, Skylight(s), Hardwood Floors, First Floor Bedroom, First Floor Laundry, First Floor Full Bath, Built-in Features, Walk-In Closet(s) | |
| Range, Microwave, Dishwasher, Refrigerator, Washer, Dryer, Disposal, Stainless Steel Appliance(s), Cooktop, Built-In Oven, Range Hood, Water Softener Owned | |
| Not in DB | |
| Park, Tennis Court(s), Street Paved | |
| — | |
| — | |
| Wood Burning, Attached Fireplace Doors/Screen, Gas Starter |
Tax History
| Year | Property Taxes |
|---|---|
| 2020 | $10,840 |
Contact Agent
Nearby Similar Homes
Nearby Sold Comparables
Contact Agent
Listing Provided By
Coldwell Banker Realty

