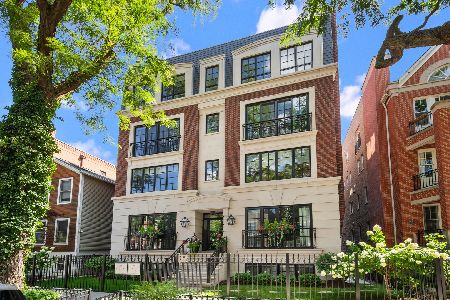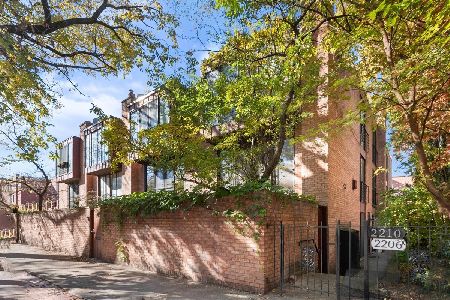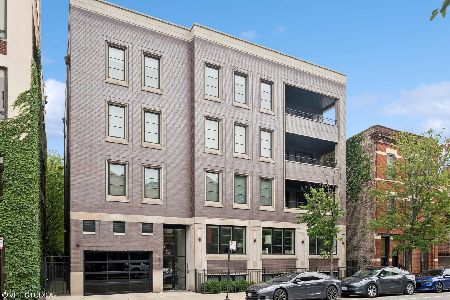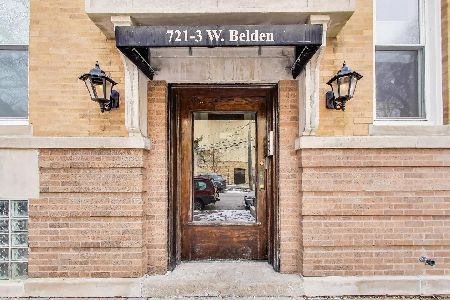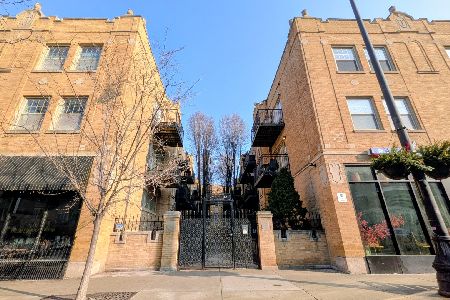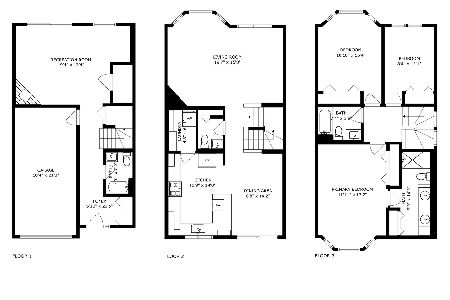2023 Halsted Street, Lincoln Park, Chicago, Illinois 60614
$815,000
|
Sold
|
|
| Status: | Closed |
| Sqft: | 0 |
| Cost/Sqft: | — |
| Beds: | 3 |
| Baths: | 4 |
| Year Built: | 1980 |
| Property Taxes: | $14,377 |
| Days On Market: | 2163 |
| Lot Size: | 0,00 |
Description
Rarely available, spacious, 3 bed/3.1 bath townhome located on the best block in Lincoln Park & in Lincoln School District! Walk out your door to all of the best restaurants & shops on Halsted/Armitage, just steps from Oz Park, and a short three minute walk to the Armitage train stop. Enjoy an open chefs kitchen with granite countertops and SS appliances. Large living & dining area with separate powder room make it a perfect home for entertaining. All three bedrooms on the same floor with newer hardwood floors throughout. Light filled lower level with a full bath & fireplace overlook a large landscaped private patio. Attached one car garage. This home comes with new appliances including a new furnace, AC, washer/dryer, refrigerator, & hood oven range. A home like this in the most desirable Lincoln Park location will not last!
Property Specifics
| Condos/Townhomes | |
| 1 | |
| — | |
| 1980 | |
| None | |
| — | |
| No | |
| — |
| Cook | |
| Dickens Court | |
| 669 / Monthly | |
| Water,Insurance,TV/Cable,Exterior Maintenance,Scavenger,Snow Removal | |
| Lake Michigan | |
| Public Sewer | |
| 10646104 | |
| 14331250441028 |
Nearby Schools
| NAME: | DISTRICT: | DISTANCE: | |
|---|---|---|---|
|
Grade School
Lincoln Elementary School |
299 | — | |
Property History
| DATE: | EVENT: | PRICE: | SOURCE: |
|---|---|---|---|
| 16 Mar, 2011 | Sold | $735,000 | MRED MLS |
| 7 Feb, 2011 | Under contract | $759,000 | MRED MLS |
| 25 Oct, 2010 | Listed for sale | $759,000 | MRED MLS |
| 28 Sep, 2015 | Sold | $800,000 | MRED MLS |
| 25 Jul, 2015 | Under contract | $821,000 | MRED MLS |
| — | Last price change | $845,000 | MRED MLS |
| 2 Jul, 2015 | Listed for sale | $845,000 | MRED MLS |
| 15 Apr, 2020 | Sold | $815,000 | MRED MLS |
| 7 Mar, 2020 | Under contract | $874,900 | MRED MLS |
| 24 Feb, 2020 | Listed for sale | $874,900 | MRED MLS |
Room Specifics
Total Bedrooms: 3
Bedrooms Above Ground: 3
Bedrooms Below Ground: 0
Dimensions: —
Floor Type: Carpet
Dimensions: —
Floor Type: Carpet
Full Bathrooms: 4
Bathroom Amenities: Double Sink
Bathroom in Basement: 0
Rooms: Foyer,Utility Room-2nd Floor
Basement Description: None
Other Specifics
| 1 | |
| — | |
| — | |
| Patio, Storms/Screens, End Unit | |
| — | |
| COMMON | |
| — | |
| Full | |
| Skylight(s), Hardwood Floors, Laundry Hook-Up in Unit, Storage | |
| Range, Microwave, Dishwasher, Refrigerator, Washer, Dryer, Disposal | |
| Not in DB | |
| — | |
| — | |
| — | |
| Gas Log |
Tax History
| Year | Property Taxes |
|---|---|
| 2011 | $8,428 |
| 2015 | $9,560 |
| 2020 | $14,377 |
Contact Agent
Nearby Similar Homes
Nearby Sold Comparables
Contact Agent
Listing Provided By
Jameson Sotheby's Int'l Realty

