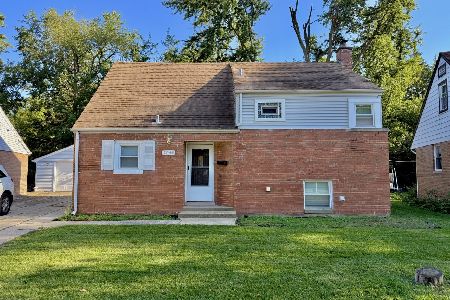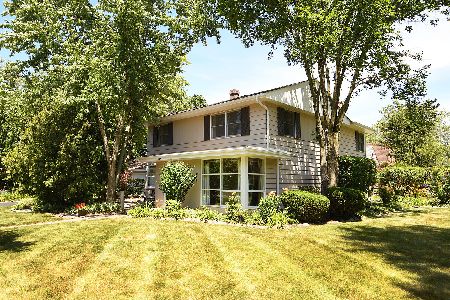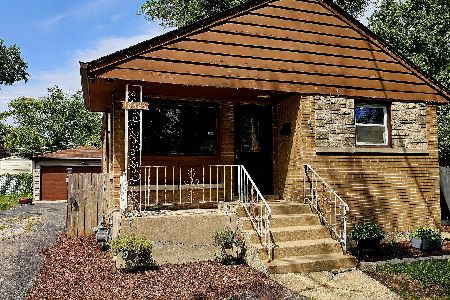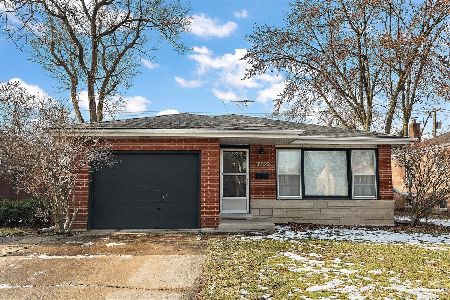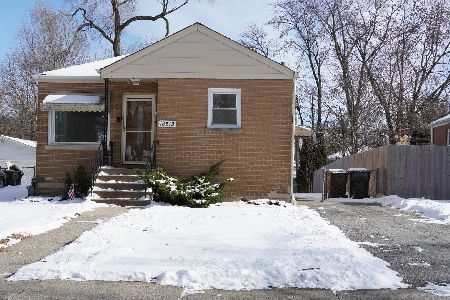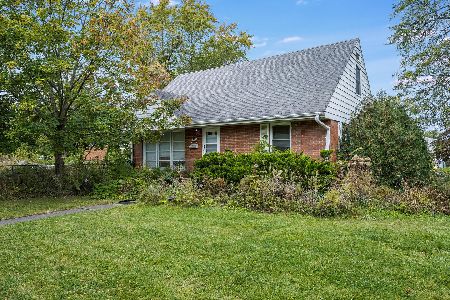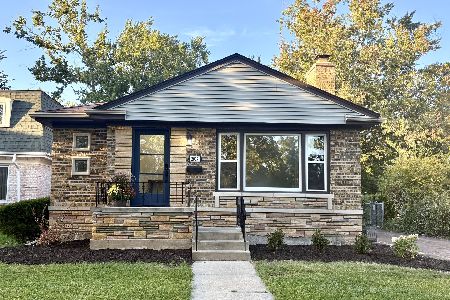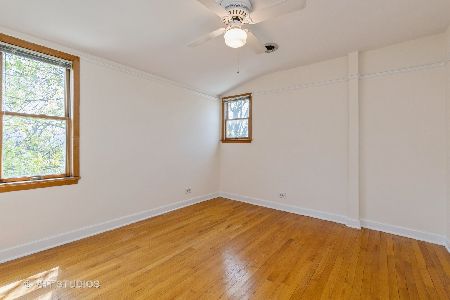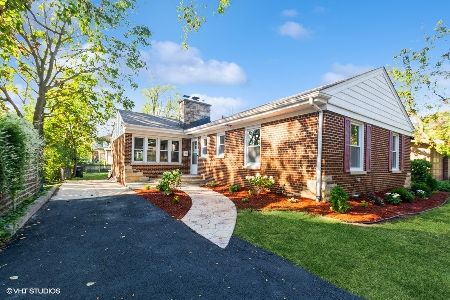2023 Marston Lane, Flossmoor, Illinois 60422
$257,000
|
Sold
|
|
| Status: | Closed |
| Sqft: | 2,401 |
| Cost/Sqft: | $110 |
| Beds: | 4 |
| Baths: | 3 |
| Year Built: | 1955 |
| Property Taxes: | $11,651 |
| Days On Market: | 2085 |
| Lot Size: | 0,36 |
Description
Wonderful and meticulously maintained home in Flossmoor Park! Situated on a fenced double lot, this move-in ready home won't last long! The first floor features a lovely and bright living room with updated Anderson, window featuring special see-through screens (throughout first floor) and built in shelving. Behind the living room is a fourth bedroom or den space. There is a large dining room and a bright eat-in kitchen open to the vaulted family room addition! Upstairs is a large master suite with fabulous bath that features a large shower, and jetted tub, and a HUGE walk in closet (14x13!) with custom closet organizers. There are two more large bedrooms with double closets and built in desks and another full bath. Hardwood floors beneath the carpeting! The basement has a finished bedroom, and lots of storage, as well as a crawl under the addition for more storage. The large 2 car garage is extra tall and heated! Lovely private side yard with deck. All of this in friendly Flossmoor Park, with tree lined streets and convenient to shopping, schools, parks and the train.
Property Specifics
| Single Family | |
| — | |
| — | |
| 1955 | |
| Full | |
| — | |
| No | |
| 0.36 |
| Cook | |
| — | |
| — / Not Applicable | |
| None | |
| Lake Michigan,Public | |
| Public Sewer | |
| 10745603 | |
| 32063040310000 |
Nearby Schools
| NAME: | DISTRICT: | DISTANCE: | |
|---|---|---|---|
|
Grade School
Western Avenue Elementary School |
161 | — | |
|
Middle School
Parker Junior High School |
161 | Not in DB | |
|
High School
Homewood-flossmoor High School |
233 | Not in DB | |
Property History
| DATE: | EVENT: | PRICE: | SOURCE: |
|---|---|---|---|
| 31 Jul, 2020 | Sold | $257,000 | MRED MLS |
| 29 Jun, 2020 | Under contract | $265,000 | MRED MLS |
| 12 Jun, 2020 | Listed for sale | $265,000 | MRED MLS |
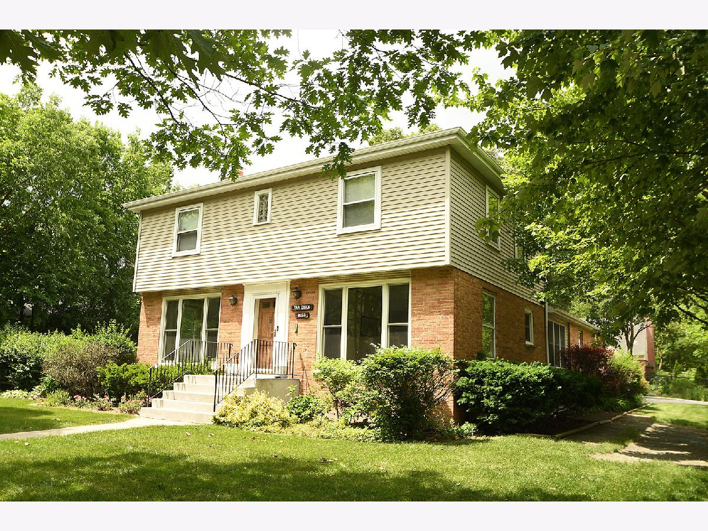
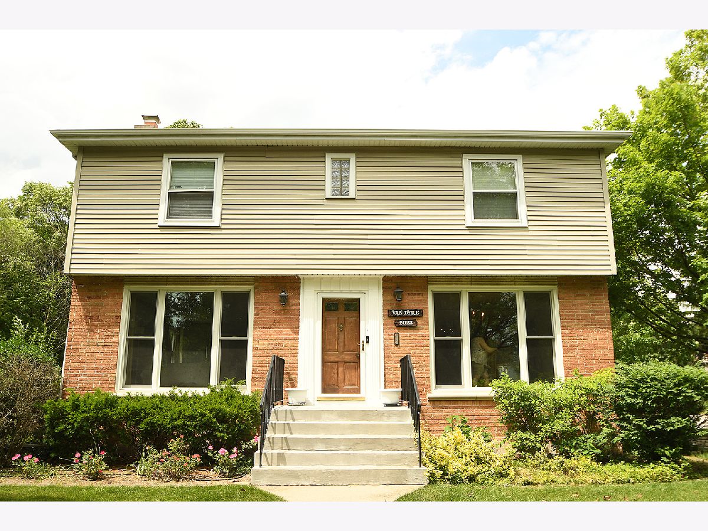
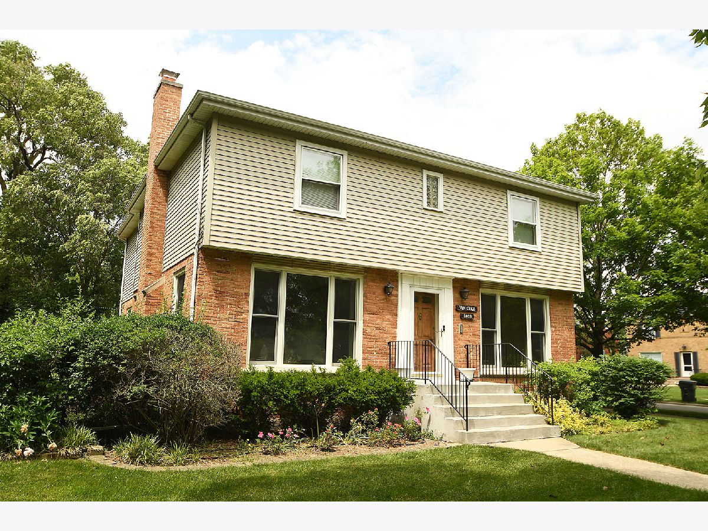
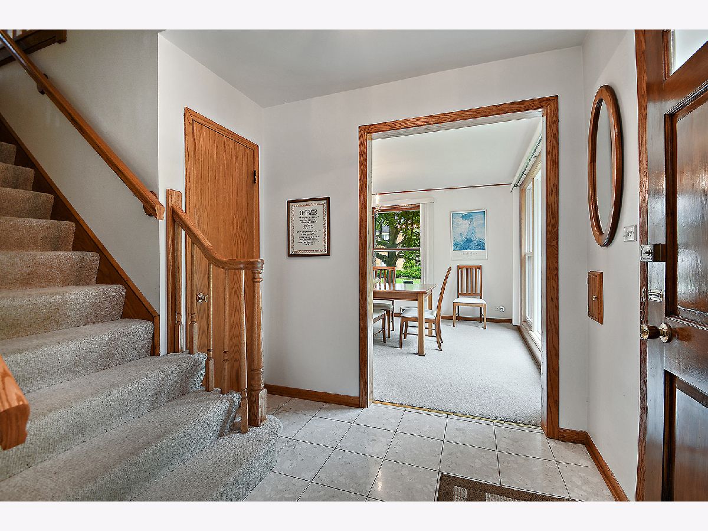
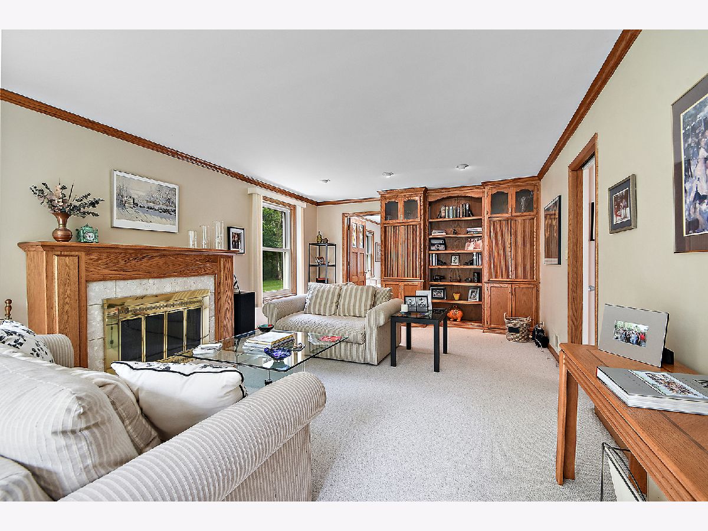
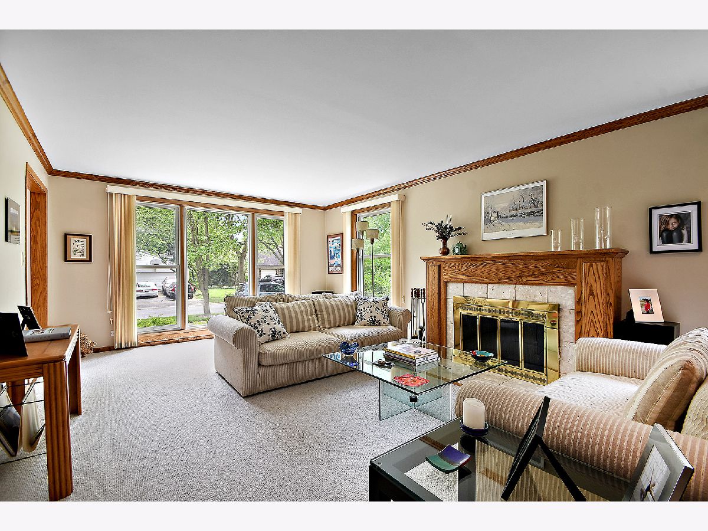

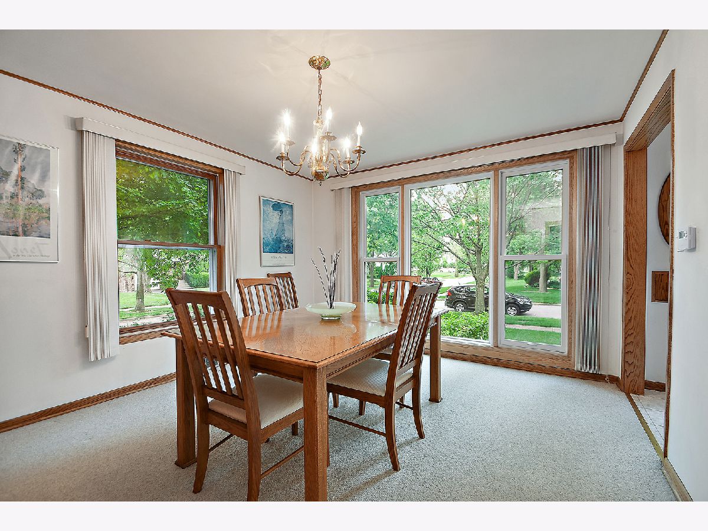


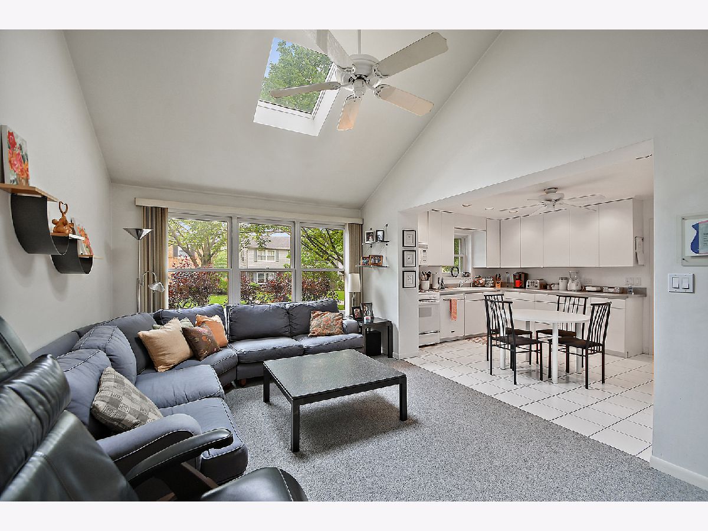
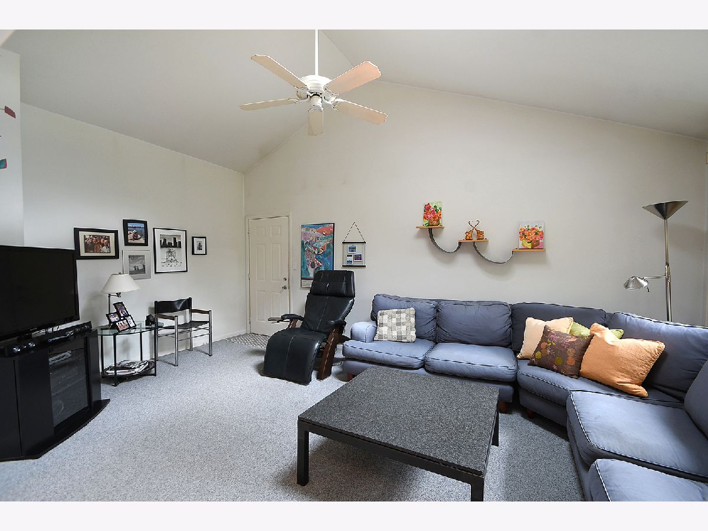
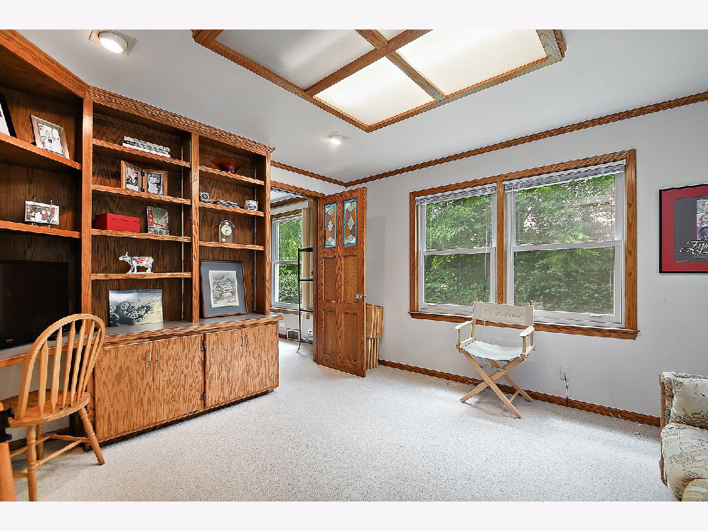















Room Specifics
Total Bedrooms: 5
Bedrooms Above Ground: 4
Bedrooms Below Ground: 1
Dimensions: —
Floor Type: Carpet
Dimensions: —
Floor Type: Carpet
Dimensions: —
Floor Type: —
Dimensions: —
Floor Type: —
Full Bathrooms: 3
Bathroom Amenities: Whirlpool,Separate Shower,Double Sink
Bathroom in Basement: 0
Rooms: Bedroom 5
Basement Description: Unfinished
Other Specifics
| 3 | |
| Concrete Perimeter | |
| Asphalt | |
| — | |
| — | |
| 15579 | |
| — | |
| Full | |
| Vaulted/Cathedral Ceilings, Walk-In Closet(s) | |
| — | |
| Not in DB | |
| Park, Curbs, Sidewalks, Street Lights, Street Paved | |
| — | |
| — | |
| Wood Burning |
Tax History
| Year | Property Taxes |
|---|---|
| 2020 | $11,651 |
Contact Agent
Nearby Similar Homes
Nearby Sold Comparables
Contact Agent
Listing Provided By
eXp Realty, LLC

