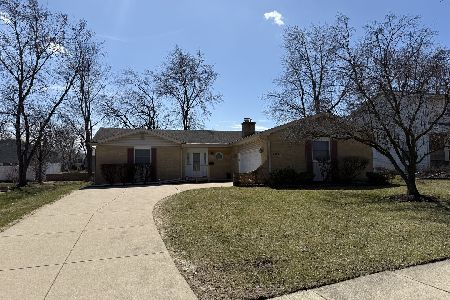2023 Sheffield Lane, Wheaton, Illinois 60189
$310,000
|
Sold
|
|
| Status: | Closed |
| Sqft: | 1,687 |
| Cost/Sqft: | $187 |
| Beds: | 3 |
| Baths: | 3 |
| Year Built: | 1970 |
| Property Taxes: | $7,391 |
| Days On Market: | 3821 |
| Lot Size: | 0,24 |
Description
Absolutely move-in condition ranch with full-finished basement with a full bathroom! Sitting high on the lot in the heart of Briarcliffe, this home features gleaming hardwood floors, kitchen open to the family room with a custom fireplace, beautiful living room open to the dining room with a huge picture window with a view of the the large back yard featuring a private concrete patio. Newer windows, siding, roof, appliances, updated master bathroom with travertine tile, large hall bathroom, great storage throughout and more! Basement features large recreation area, bedroom, bathroom, storage room and office. Location is just a few blocks to highly desired Briar Glen Elementary School, a short bus to Glen Crest Middle School and just 5 blocks to Glenbard South High School. Close to parks, shopping, & Wheaton Park District Rice Pool is within minutes. Great house in a great location! Awesome neighborhood! Don't Wait!
Property Specifics
| Single Family | |
| — | |
| Ranch | |
| 1970 | |
| Full | |
| RANCH W/BSMT | |
| No | |
| 0.24 |
| Du Page | |
| Briarcliffe | |
| 0 / Not Applicable | |
| None | |
| Lake Michigan,Public | |
| Public Sewer | |
| 09009004 | |
| 0527309002 |
Nearby Schools
| NAME: | DISTRICT: | DISTANCE: | |
|---|---|---|---|
|
Grade School
Briar Glen Elementary School |
89 | — | |
|
Middle School
Glen Crest Middle School |
89 | Not in DB | |
|
High School
Glenbard South High School |
87 | Not in DB | |
Property History
| DATE: | EVENT: | PRICE: | SOURCE: |
|---|---|---|---|
| 17 Nov, 2015 | Sold | $310,000 | MRED MLS |
| 1 Oct, 2015 | Under contract | $315,000 | MRED MLS |
| — | Last price change | $325,000 | MRED MLS |
| 11 Aug, 2015 | Listed for sale | $325,000 | MRED MLS |
Room Specifics
Total Bedrooms: 4
Bedrooms Above Ground: 3
Bedrooms Below Ground: 1
Dimensions: —
Floor Type: Hardwood
Dimensions: —
Floor Type: Hardwood
Dimensions: —
Floor Type: Vinyl
Full Bathrooms: 3
Bathroom Amenities: —
Bathroom in Basement: 1
Rooms: Office,Recreation Room,Storage
Basement Description: Finished
Other Specifics
| 2.5 | |
| Concrete Perimeter | |
| Concrete | |
| Patio | |
| Fenced Yard,Landscaped | |
| 79X134X75X135 | |
| — | |
| Full | |
| Hardwood Floors, First Floor Bedroom, In-Law Arrangement, First Floor Laundry, First Floor Full Bath | |
| Range, Microwave, Dishwasher, Refrigerator, Washer, Dryer, Disposal | |
| Not in DB | |
| Sidewalks, Street Lights, Street Paved | |
| — | |
| — | |
| Attached Fireplace Doors/Screen, Gas Log |
Tax History
| Year | Property Taxes |
|---|---|
| 2015 | $7,391 |
Contact Agent
Nearby Similar Homes
Nearby Sold Comparables
Contact Agent
Listing Provided By
Keller Williams Premiere Properties







