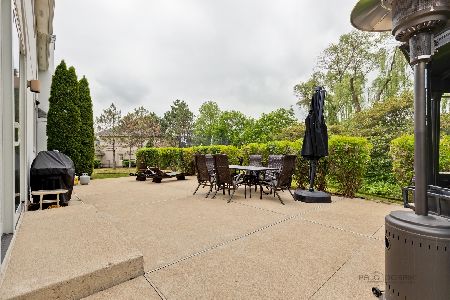2023 Sheridan Road, Buffalo Grove, Illinois 60089
$685,000
|
Sold
|
|
| Status: | Closed |
| Sqft: | 3,738 |
| Cost/Sqft: | $187 |
| Beds: | 5 |
| Baths: | 5 |
| Year Built: | 1997 |
| Property Taxes: | $18,874 |
| Days On Market: | 2190 |
| Lot Size: | 0,69 |
Description
Live in luxury in this 7 bedroom, 4.1 bath custom home. Highly coveted private lot in Rolling Hills by Scarsdale Homes backs up to Long Grove. Developer allotted only 8 larger lots at an additional $80k at time of development in comparison to standard lot size. Boasting high end finishes in desirable Stevenson High School district! Grand entrance boasts views into the sun-filled formal living and dining room. Cook your favorite meals in your gourmet kitchen highlighting new light fixtures and tile backsplash, island, breakfast bar, stainless steel appliances, double oven and dry-bar. Eating area is off to the side with exterior access. Entertain in style in your family room with open floor plan presenting recessed lighting, gas fireplace, mantel and multitude of windows. Office, sunroom and half bathroom complete the first level. Retreat away to your master suite providing gorgeous hardwood flooring, vaulted ceiling, recessed lighting, walk-in closet, two-sink vanity, heated flooring, soaking tub and separate shower. Four additional bedrooms and two full bathrooms with updated quartz countertops finish the second level. Finished basement completes the home offering recreation room, game room, exercise room, two bedrooms and full bathroom. Unfinished area gives plenty of space for storage! Relax in seclusion on your backyard patio overlooking breathtaking views. Welcome home!
Property Specifics
| Single Family | |
| — | |
| — | |
| 1997 | |
| Full | |
| — | |
| No | |
| 0.69 |
| Lake | |
| Rolling Hills | |
| 0 / Not Applicable | |
| None | |
| Public | |
| Public Sewer | |
| 10653156 | |
| 15203010350000 |
Nearby Schools
| NAME: | DISTRICT: | DISTANCE: | |
|---|---|---|---|
|
Grade School
Ivy Hall Elementary School |
96 | — | |
|
Middle School
Twin Groves Middle School |
96 | Not in DB | |
|
High School
Adlai E Stevenson High School |
125 | Not in DB | |
Property History
| DATE: | EVENT: | PRICE: | SOURCE: |
|---|---|---|---|
| 25 Jun, 2020 | Sold | $685,000 | MRED MLS |
| 29 Mar, 2020 | Under contract | $699,900 | MRED MLS |
| 2 Mar, 2020 | Listed for sale | $699,900 | MRED MLS |
Room Specifics
Total Bedrooms: 7
Bedrooms Above Ground: 5
Bedrooms Below Ground: 2
Dimensions: —
Floor Type: Hardwood
Dimensions: —
Floor Type: Hardwood
Dimensions: —
Floor Type: Hardwood
Dimensions: —
Floor Type: —
Dimensions: —
Floor Type: —
Dimensions: —
Floor Type: —
Full Bathrooms: 5
Bathroom Amenities: Separate Shower,Double Sink,Soaking Tub
Bathroom in Basement: 1
Rooms: Bedroom 5,Bedroom 6,Bedroom 7,Eating Area,Office,Recreation Room,Game Room,Exercise Room,Foyer,Sun Room
Basement Description: Finished,Egress Window
Other Specifics
| 3 | |
| — | |
| Concrete | |
| Patio, Porch, Storms/Screens, Invisible Fence | |
| Landscaped | |
| 153X197X152X198 | |
| — | |
| Full | |
| Vaulted/Cathedral Ceilings, Bar-Dry, Hardwood Floors, Heated Floors, First Floor Laundry, Walk-In Closet(s) | |
| Double Oven, Microwave, Dishwasher, Refrigerator, Washer, Dryer, Disposal, Stainless Steel Appliance(s), Cooktop | |
| Not in DB | |
| Park, Curbs, Sidewalks, Street Lights, Street Paved | |
| — | |
| — | |
| Attached Fireplace Doors/Screen, Gas Log, Gas Starter |
Tax History
| Year | Property Taxes |
|---|---|
| 2020 | $18,874 |
Contact Agent
Nearby Similar Homes
Nearby Sold Comparables
Contact Agent
Listing Provided By
RE/MAX Top Performers







