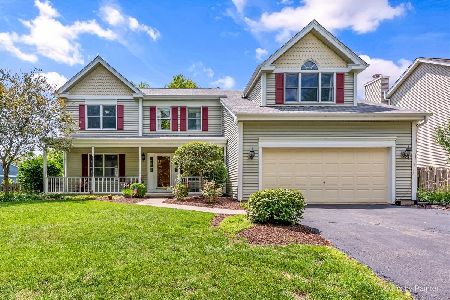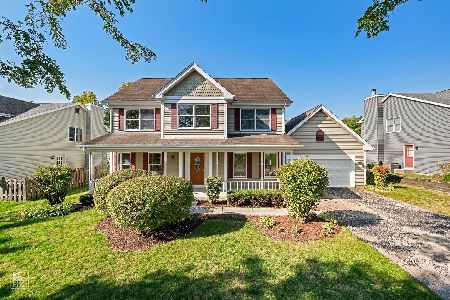2023 Spaulding Court, West Dundee, Illinois 60118
$390,000
|
Sold
|
|
| Status: | Closed |
| Sqft: | 2,400 |
| Cost/Sqft: | $156 |
| Beds: | 4 |
| Baths: | 4 |
| Year Built: | 1991 |
| Property Taxes: | $8,688 |
| Days On Market: | 1736 |
| Lot Size: | 0,26 |
Description
This BEAUTIFUL, BRICK Georgian is one of the neighborhood's royalty. Offering great room sizes and a chef's kitchen with large center island with seating, GRANITE COUNTERS, high end STAINLESS STEEL appliances all open to family room with floor to ceiling brick fireplace set over brick hearth and built-ins flanking each side. Second floor offers master suite with large walk-in closet, ensuite with double sink vanity, whirlpool tub and separate shower. The finished basement comes with a COMPLETE HOME GYM including most equipment. Rec room is open to bar, big enough for all your entertaining needs. The private fenced backyard has dog run, BRICK PAVER PATIO, FIREPIT area and the HOT TUB stays too. NEWER roof, windows, appliances, fresh paint and new carpet on main level makes this home ready to move in. so much more and all meticulously maintained. Located in a quiet cul-de-sac, close to the park that offers tennis, basketball, playground, skate park and splash pad. Minutes from I90, Metra, Randall Rd corridor, dog park and downtown West Dundee with river walk, plenty of shops and restaurants.
Property Specifics
| Single Family | |
| — | |
| — | |
| 1991 | |
| Full | |
| GEORGIAN | |
| No | |
| 0.26 |
| Kane | |
| — | |
| — / Not Applicable | |
| None | |
| Public | |
| Public Sewer | |
| 11062629 | |
| 0321131018 |
Nearby Schools
| NAME: | DISTRICT: | DISTANCE: | |
|---|---|---|---|
|
Grade School
Dundee Highlands Elementary Scho |
300 | — | |
|
Middle School
Dundee Middle School |
300 | Not in DB | |
|
High School
H D Jacobs High School |
300 | Not in DB | |
Property History
| DATE: | EVENT: | PRICE: | SOURCE: |
|---|---|---|---|
| 15 Jul, 2021 | Sold | $390,000 | MRED MLS |
| 26 Apr, 2021 | Under contract | $375,000 | MRED MLS |
| 22 Apr, 2021 | Listed for sale | $375,000 | MRED MLS |
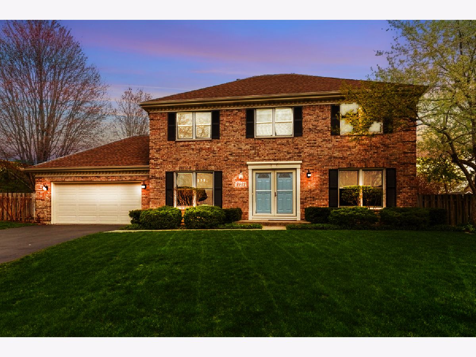
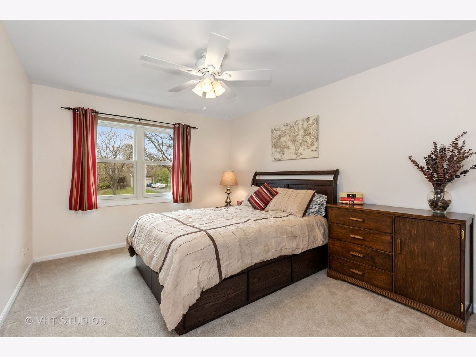
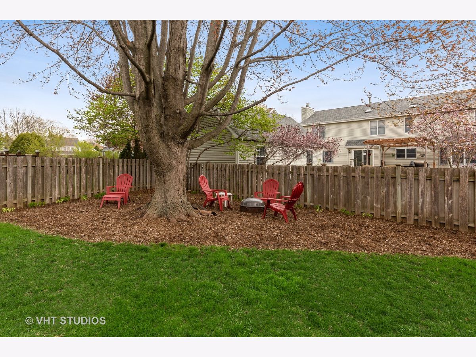
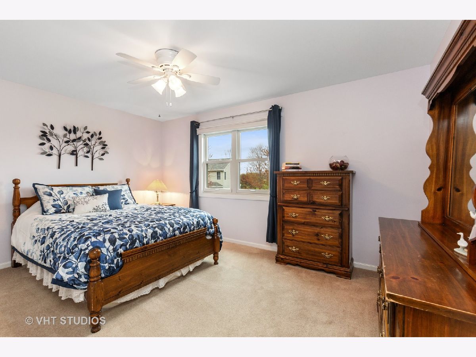
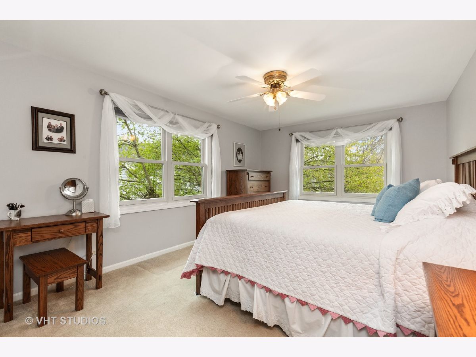
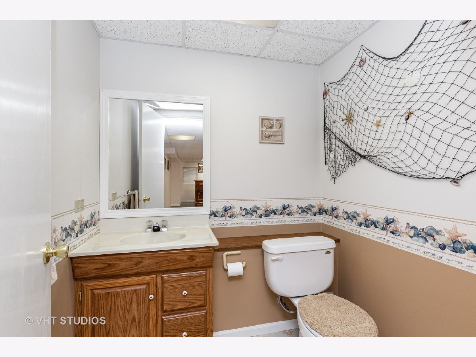
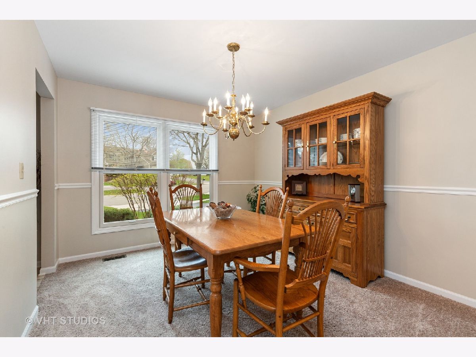
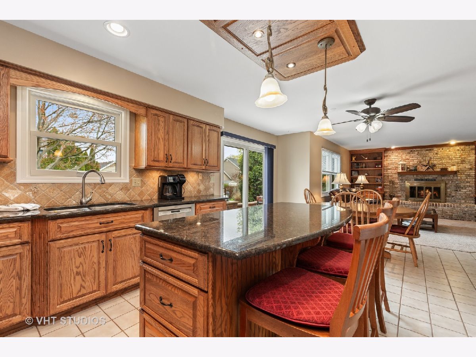
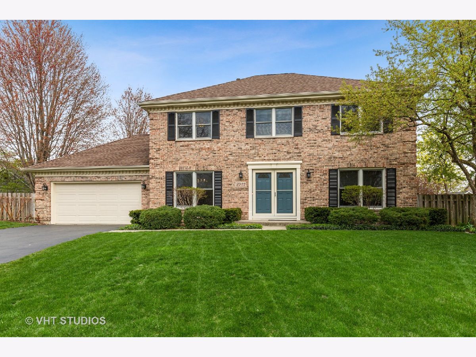
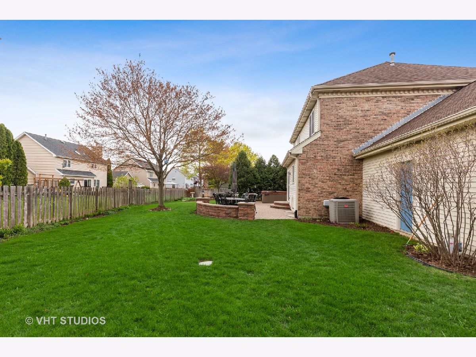
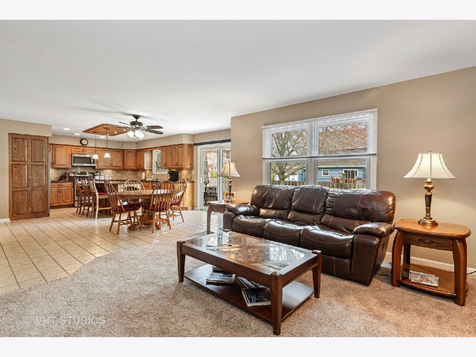
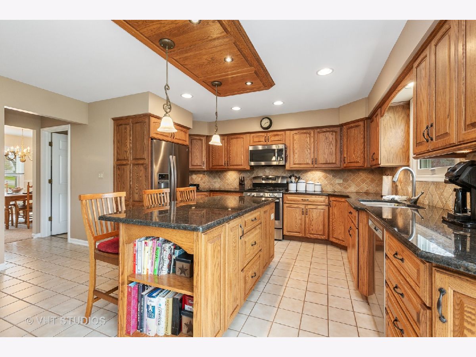
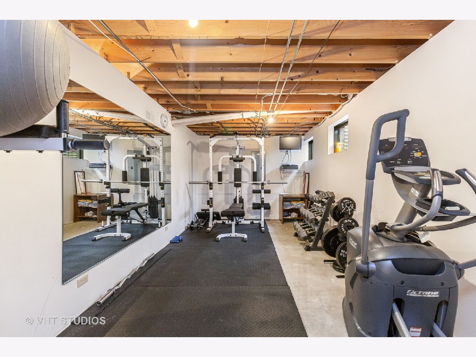
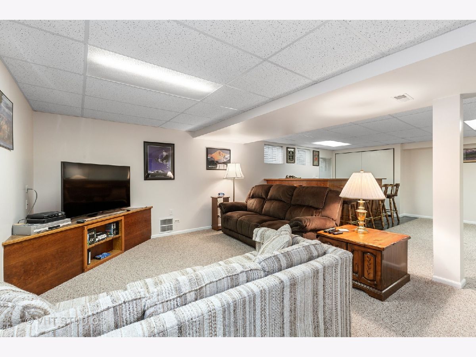
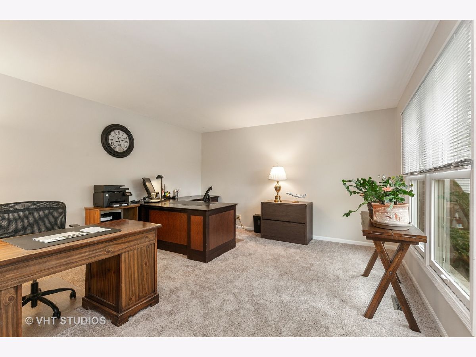
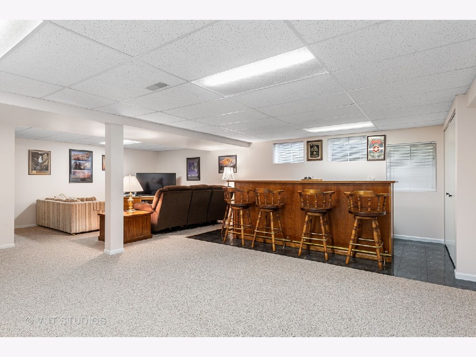
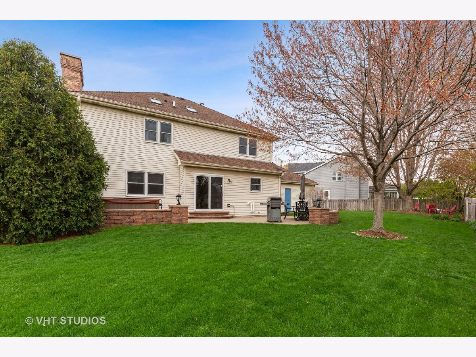
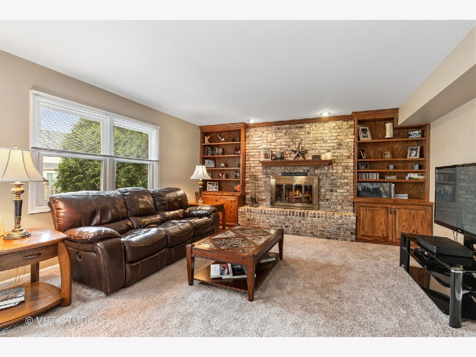
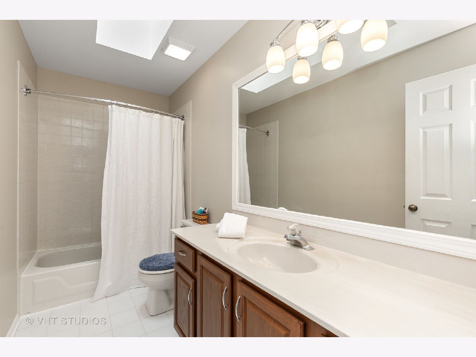
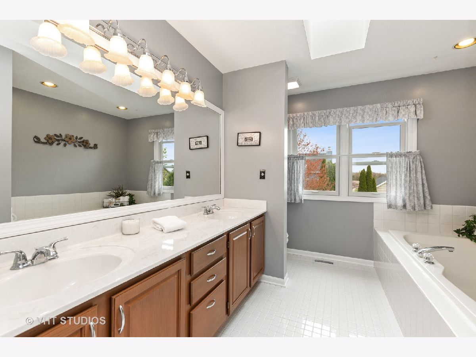
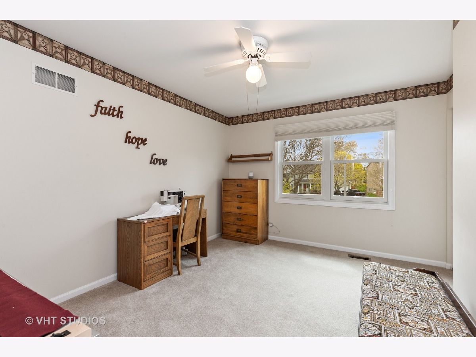
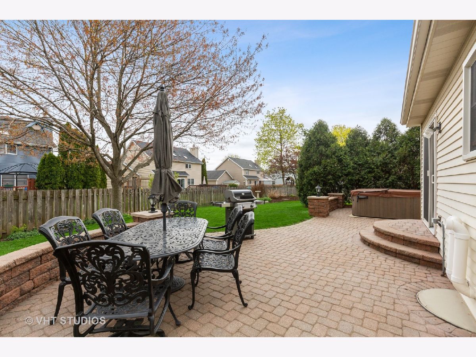
Room Specifics
Total Bedrooms: 4
Bedrooms Above Ground: 4
Bedrooms Below Ground: 0
Dimensions: —
Floor Type: Carpet
Dimensions: —
Floor Type: Carpet
Dimensions: —
Floor Type: Carpet
Full Bathrooms: 4
Bathroom Amenities: Whirlpool,Separate Shower,Double Sink
Bathroom in Basement: 1
Rooms: Eating Area,Recreation Room,Exercise Room,Storage
Basement Description: Finished
Other Specifics
| 2 | |
| — | |
| Asphalt | |
| Patio, Hot Tub, Dog Run, Brick Paver Patio, Storms/Screens, Fire Pit | |
| Cul-De-Sac,Fenced Yard | |
| 47X105X172X131 | |
| — | |
| Full | |
| Skylight(s), First Floor Laundry, Built-in Features, Walk-In Closet(s) | |
| Range, Microwave, Dishwasher, Refrigerator, Freezer, Washer, Dryer, Disposal, Stainless Steel Appliance(s) | |
| Not in DB | |
| Park, Tennis Court(s), Curbs, Sidewalks, Street Lights, Street Paved | |
| — | |
| — | |
| Wood Burning, Gas Starter |
Tax History
| Year | Property Taxes |
|---|---|
| 2021 | $8,688 |
Contact Agent
Nearby Similar Homes
Nearby Sold Comparables
Contact Agent
Listing Provided By
Berkshire Hathaway HomeServices Starck Real Estate




