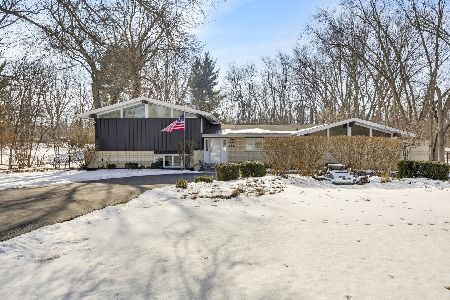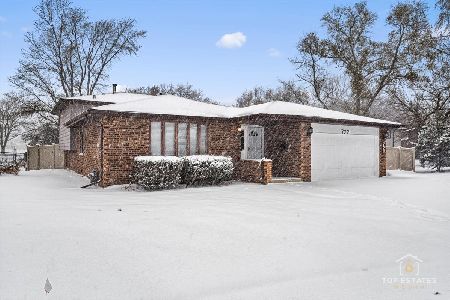20231 Blackstone Street, Matteson, Illinois 60443
$160,001
|
Sold
|
|
| Status: | Closed |
| Sqft: | 1,032 |
| Cost/Sqft: | $126 |
| Beds: | 3 |
| Baths: | 1 |
| Year Built: | 1954 |
| Property Taxes: | $1,804 |
| Days On Market: | 2035 |
| Lot Size: | 0,81 |
Description
Located on almost an acre, this lovely home features 3 bedrooms, the master on the opposite side of the house. This home has 2 fireplaces and hardwood floors in most of the home. The 3 car garage (with a 2 car door) is detached and a 2 car garage is attached to the house and is being used as a workshop.
Property Specifics
| Single Family | |
| — | |
| — | |
| 1954 | |
| Full | |
| — | |
| No | |
| 0.81 |
| Cook | |
| — | |
| 0 / Not Applicable | |
| None | |
| Private Well | |
| Public Sewer | |
| 10806836 | |
| 31152070010000 |
Nearby Schools
| NAME: | DISTRICT: | DISTANCE: | |
|---|---|---|---|
|
Grade School
Arcadia Elementary School |
162 | — | |
|
Middle School
O W Huth Middle School |
162 | Not in DB | |
|
High School
Rich Central Campus High School |
227 | Not in DB | |
Property History
| DATE: | EVENT: | PRICE: | SOURCE: |
|---|---|---|---|
| 25 Sep, 2020 | Sold | $160,001 | MRED MLS |
| 6 Aug, 2020 | Under contract | $129,900 | MRED MLS |
| 5 Aug, 2020 | Listed for sale | $129,900 | MRED MLS |
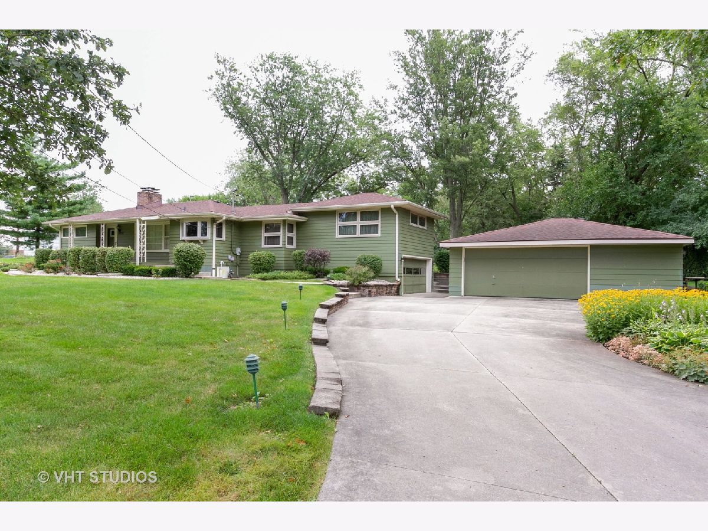
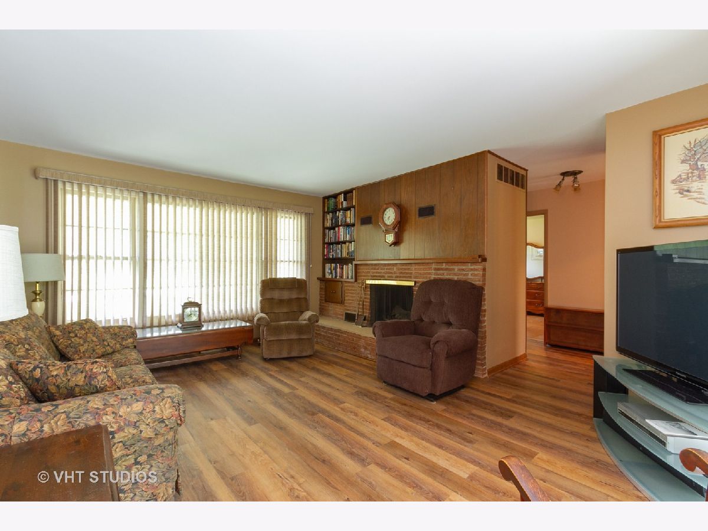
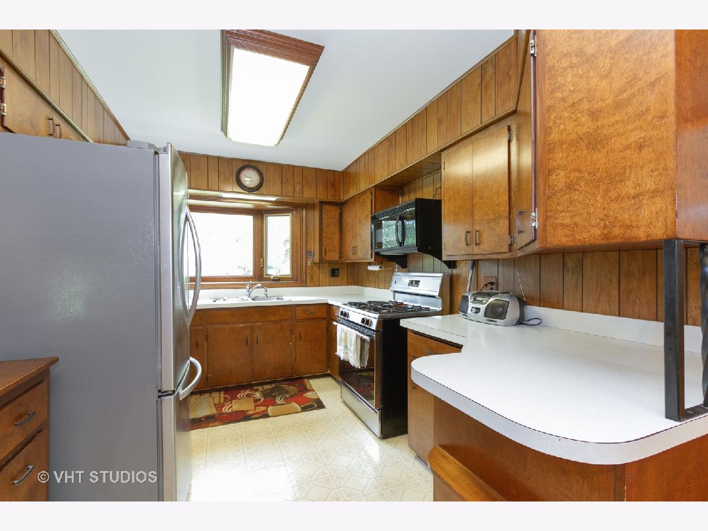
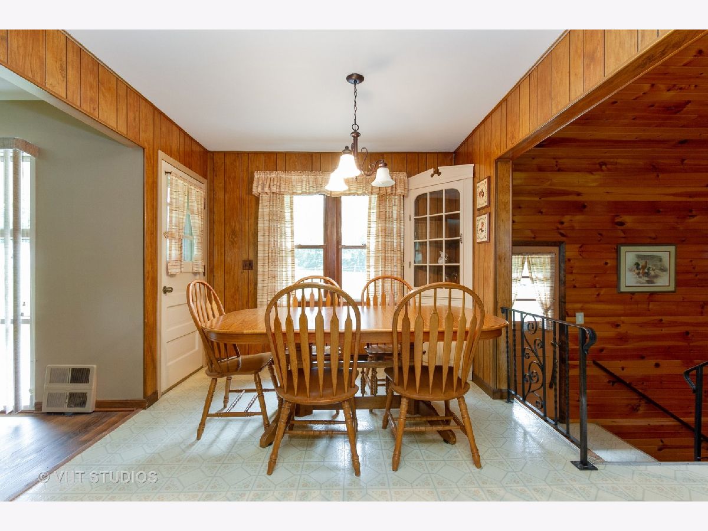
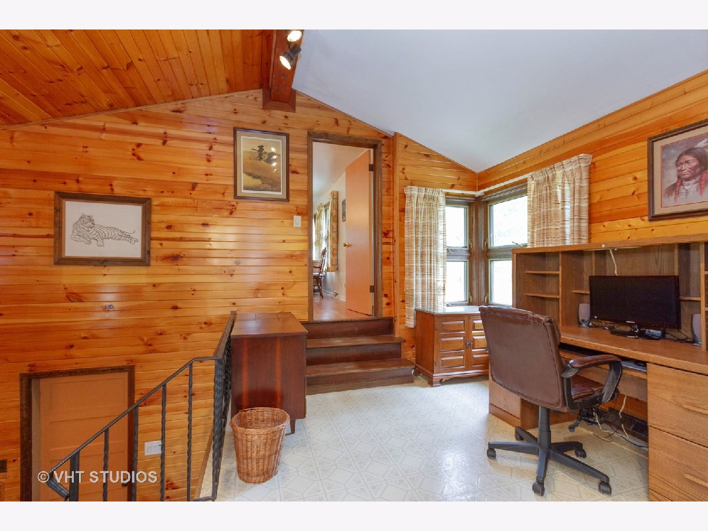
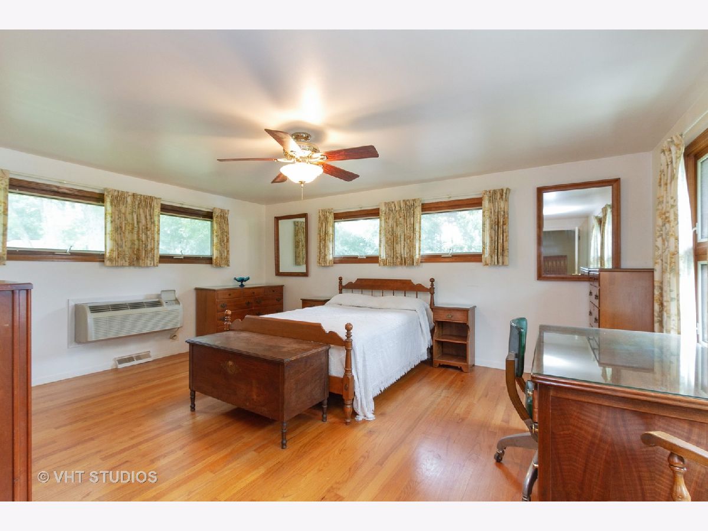
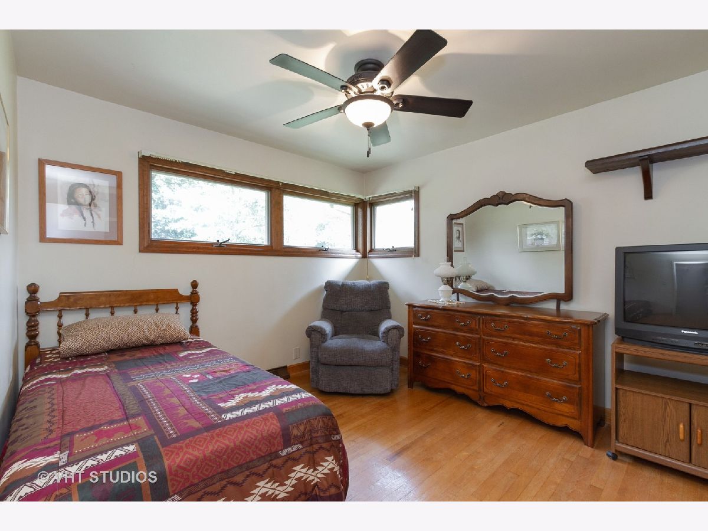
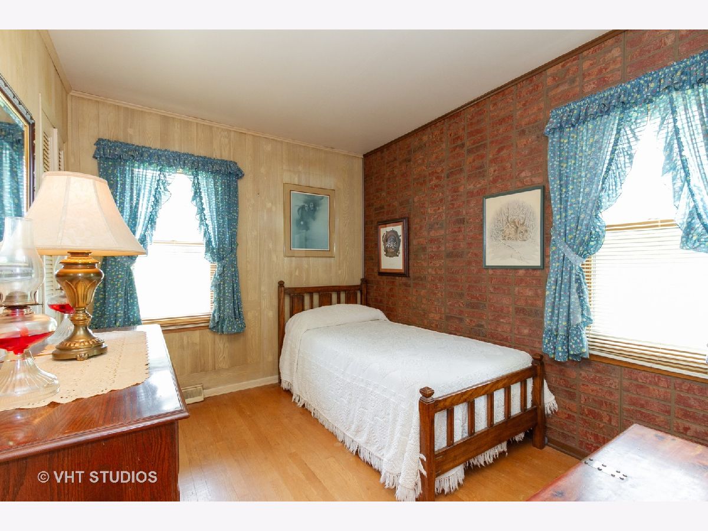
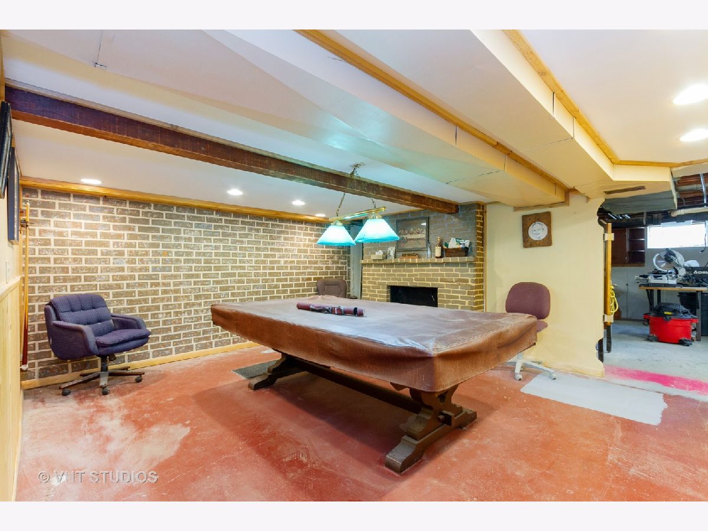
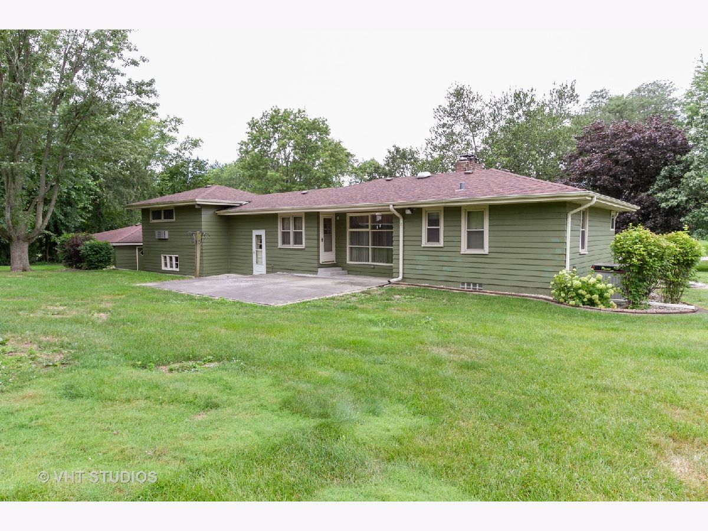
Room Specifics
Total Bedrooms: 3
Bedrooms Above Ground: 3
Bedrooms Below Ground: 0
Dimensions: —
Floor Type: Hardwood
Dimensions: —
Floor Type: Hardwood
Full Bathrooms: 1
Bathroom Amenities: —
Bathroom in Basement: 0
Rooms: Office,Workshop
Basement Description: Partially Finished
Other Specifics
| 5 | |
| — | |
| Concrete | |
| Patio | |
| — | |
| 224 X 222 X 289 | |
| — | |
| None | |
| Hardwood Floors, Wood Laminate Floors, First Floor Bedroom, First Floor Full Bath | |
| Range, Microwave, Refrigerator, Washer, Dryer, Water Softener | |
| Not in DB | |
| — | |
| — | |
| — | |
| Wood Burning |
Tax History
| Year | Property Taxes |
|---|---|
| 2020 | $1,804 |
Contact Agent
Nearby Similar Homes
Nearby Sold Comparables
Contact Agent
Listing Provided By
Baird & Warner

