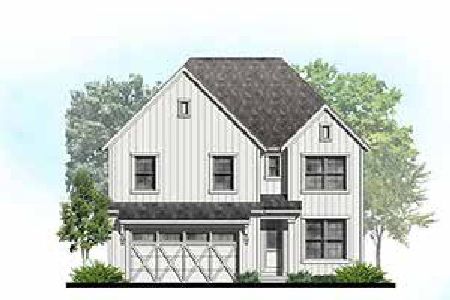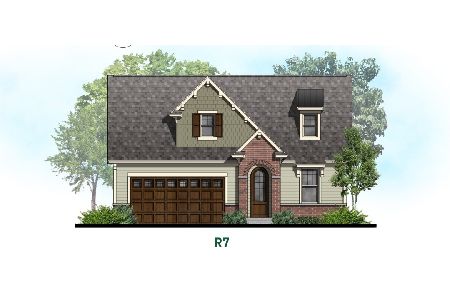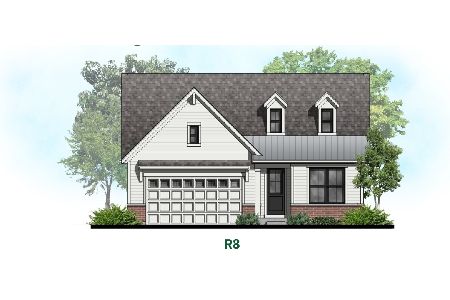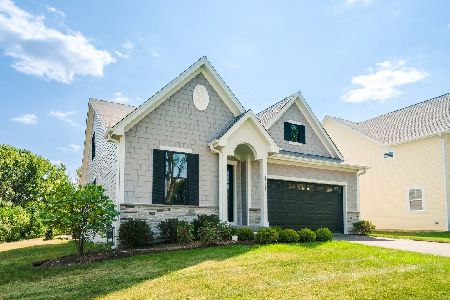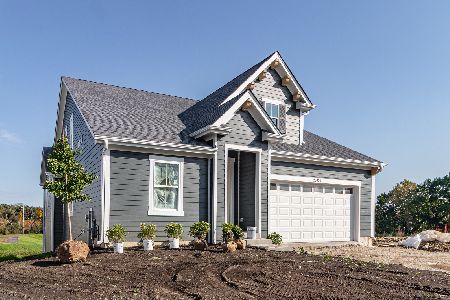20235 Sunshine Lane, Deer Park, Illinois 60010
$452,000
|
Sold
|
|
| Status: | Closed |
| Sqft: | 2,950 |
| Cost/Sqft: | $161 |
| Beds: | 3 |
| Baths: | 3 |
| Year Built: | 1988 |
| Property Taxes: | $10,942 |
| Days On Market: | 3002 |
| Lot Size: | 0,00 |
Description
BEAUTIFUL DEER PARK RANCH on a CUL-DE-SAC! Dramatic BRIGHT volume ceiling foyer with SKYLIGHT welcomes you in! Step into the spacious living room with TRAY ceiling! Large dining room with CUSTOM hardwood floor with inlaid carpet! GOURMET kitchen with tons of cabinets, second sink, built in double ovens and BAYED breakfast area! Beautiful BRIGHT family room with VOLUME ceilings, SKYLIGHTS and BRICK fireplace! Master bedroom has his & hers, walk in closets & private bath! CROWN moldings, loads of recessed lighting & DRAMATIC ceilings add ELEGANT style! Roof, oversized gutters, garage doors all NEW in 2015! Abundant windows stream in SUNSHINE and provide beautiful VIEWS from every room! Top RATED Lake Zurich schools! WALK to Deer Park Mall, bike to Cuba Marsh,Deer Grove or Charlie Brown Park! Minutes to highway, abundant shopping and restaurants! Feels like a private oasis but close to everything! Home is being sold in AS-IS condition. NO SIGN.
Property Specifics
| Single Family | |
| — | |
| Ranch | |
| 1988 | |
| Partial | |
| CUSTOM RANCH | |
| No | |
| — |
| Lake | |
| Deer Valley Estates | |
| 0 / Not Applicable | |
| None | |
| Private Well | |
| Septic-Private | |
| 09738528 | |
| 14334070180000 |
Nearby Schools
| NAME: | DISTRICT: | DISTANCE: | |
|---|---|---|---|
|
Grade School
Isaac Fox Elementary School |
95 | — | |
|
Middle School
Lake Zurich Middle - S Campus |
95 | Not in DB | |
|
High School
Lake Zurich High School |
95 | Not in DB | |
Property History
| DATE: | EVENT: | PRICE: | SOURCE: |
|---|---|---|---|
| 25 Jan, 2018 | Sold | $452,000 | MRED MLS |
| 20 Sep, 2017 | Under contract | $475,000 | MRED MLS |
| 1 Sep, 2017 | Listed for sale | $475,000 | MRED MLS |
Room Specifics
Total Bedrooms: 3
Bedrooms Above Ground: 3
Bedrooms Below Ground: 0
Dimensions: —
Floor Type: Carpet
Dimensions: —
Floor Type: Carpet
Full Bathrooms: 3
Bathroom Amenities: Whirlpool,Separate Shower,Double Sink
Bathroom in Basement: 0
Rooms: No additional rooms
Basement Description: Unfinished,Crawl
Other Specifics
| 3 | |
| Concrete Perimeter | |
| Asphalt | |
| Deck | |
| Cul-De-Sac | |
| 130 X 287 X 207 X 155 | |
| — | |
| Full | |
| Vaulted/Cathedral Ceilings, Skylight(s), Hardwood Floors, First Floor Bedroom, First Floor Laundry, First Floor Full Bath | |
| Double Oven, Dishwasher, Refrigerator, Washer, Dryer, Cooktop, Built-In Oven | |
| Not in DB | |
| Tennis Courts, Street Paved | |
| — | |
| — | |
| Wood Burning, Gas Starter |
Tax History
| Year | Property Taxes |
|---|---|
| 2018 | $10,942 |
Contact Agent
Nearby Similar Homes
Nearby Sold Comparables
Contact Agent
Listing Provided By
RE/MAX At Home


