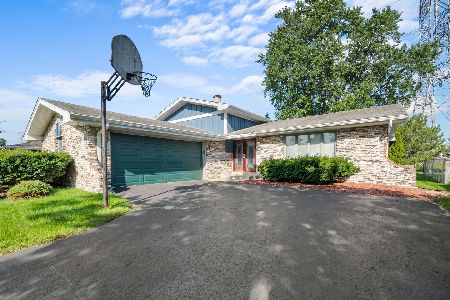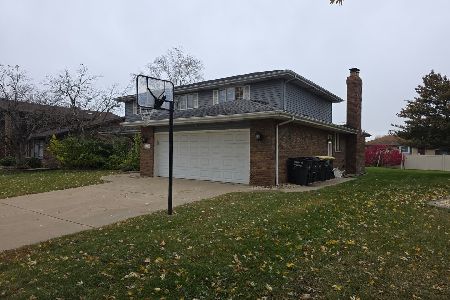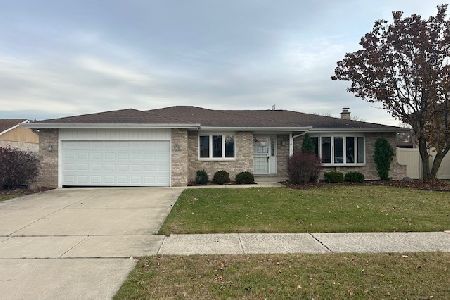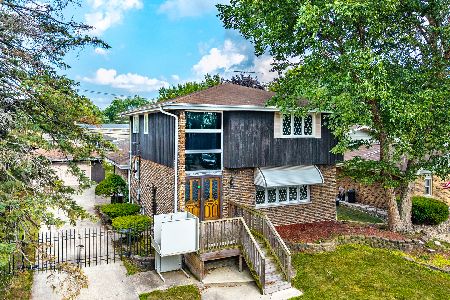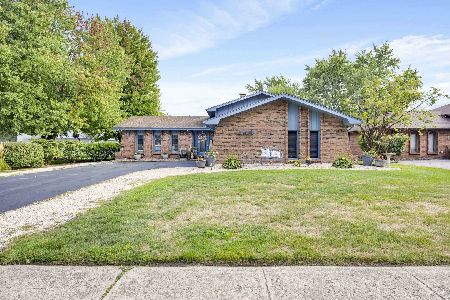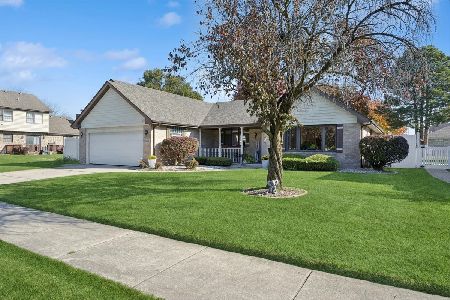2024 185th Street, Lansing, Illinois 60438
$255,000
|
Sold
|
|
| Status: | Closed |
| Sqft: | 2,413 |
| Cost/Sqft: | $111 |
| Beds: | 4 |
| Baths: | 3 |
| Year Built: | 1979 |
| Property Taxes: | $7,058 |
| Days On Market: | 1926 |
| Lot Size: | 0,19 |
Description
***FALL INTO YOUR NEW HOME**Set within a peaceful, quiet, and welcoming community is this beautiful 4 bedroom, 2.5 Bath Forester Quad level home in Excellent Condition. Vaulted Cathedral Ceilings. Formal raised dinning room overlooks the living room. Living room/dinning room boast newer spill proof wood laminated flooring. Attractive kitchen with appliances included. Cozy and spacious family room with a fireplace, and sliding doors that leads you to the three seasons room perfect for your morning coffee, back yard events, and BBQ's. Generously sized master bedroom with its own bathroom, two walls of closets, and balcony! Second Bedroom is being used as an office, third as a guest bedroom and fourth as an exercise room. Finished basement with a second family room, and sauna. Family room, and bedrooms have new carpeting, and home has been freshly painted. 2 car attached garage, large driveway, laundry room, and generously sized back yard. All of this is conveniently located close to schools, shopping, expressways for a quick 25-minute drive into Chicago. Horseback riding, model airplane fields and bike trails are all near-by. Put this home in your Must See List!
Property Specifics
| Single Family | |
| — | |
| Quad Level | |
| 1979 | |
| Partial | |
| — | |
| No | |
| 0.19 |
| Cook | |
| — | |
| — / Not Applicable | |
| None | |
| Lake Michigan,Public | |
| — | |
| 10884518 | |
| 29364160020000 |
Property History
| DATE: | EVENT: | PRICE: | SOURCE: |
|---|---|---|---|
| 29 Oct, 2019 | Sold | $200,000 | MRED MLS |
| 1 Oct, 2019 | Under contract | $199,900 | MRED MLS |
| 23 Sep, 2019 | Listed for sale | $199,900 | MRED MLS |
| 11 Dec, 2020 | Sold | $255,000 | MRED MLS |
| 1 Oct, 2020 | Under contract | $269,000 | MRED MLS |
| 28 Sep, 2020 | Listed for sale | $269,000 | MRED MLS |
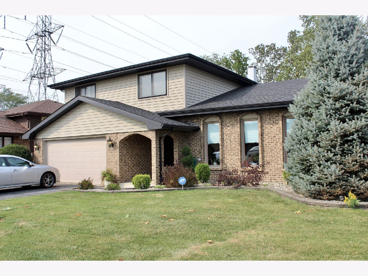
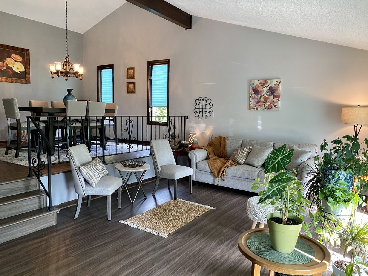
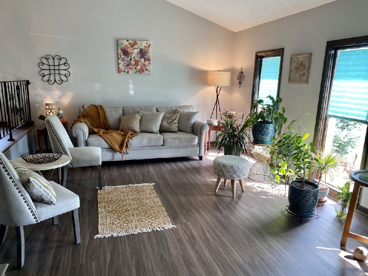
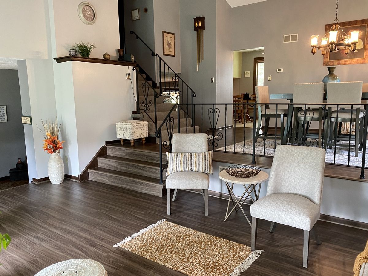
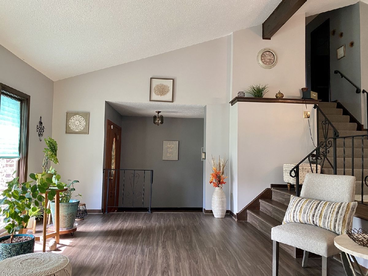
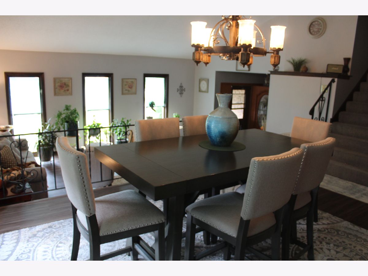
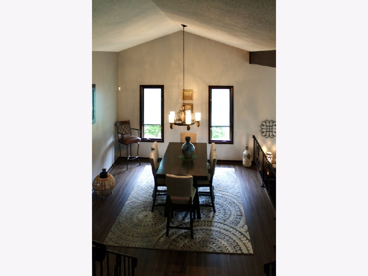
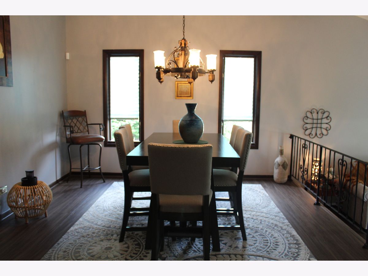
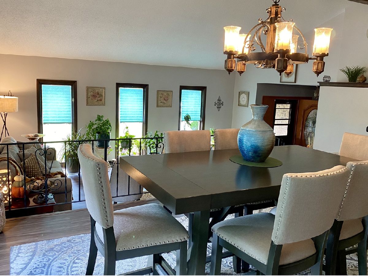
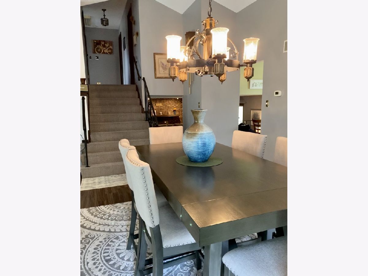
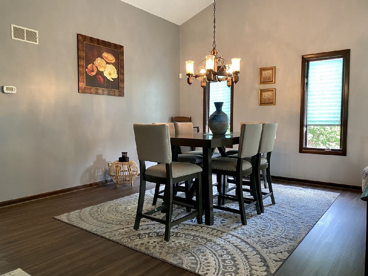
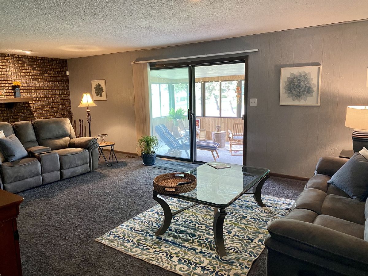
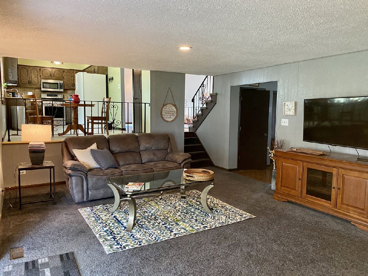
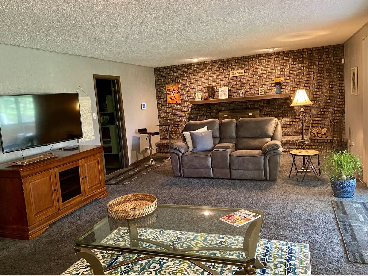
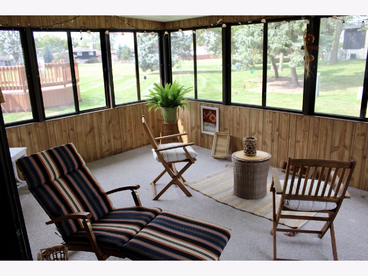
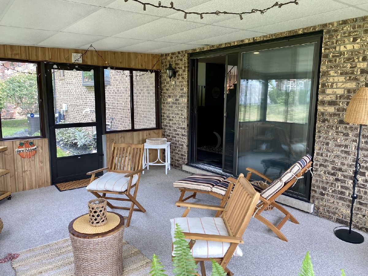
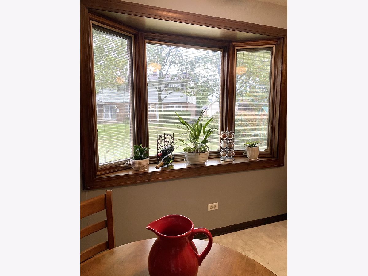
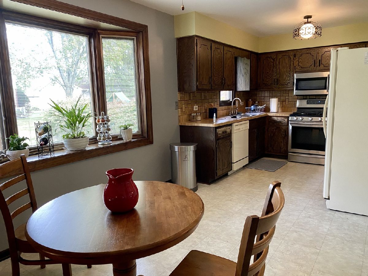
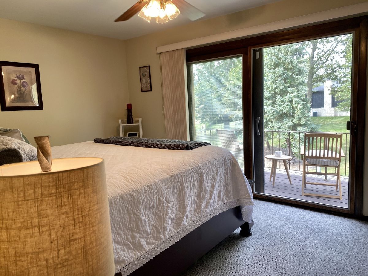
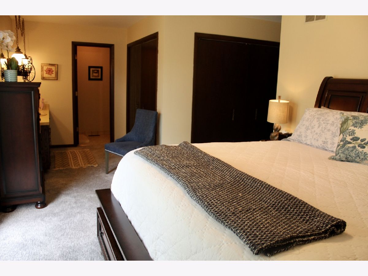
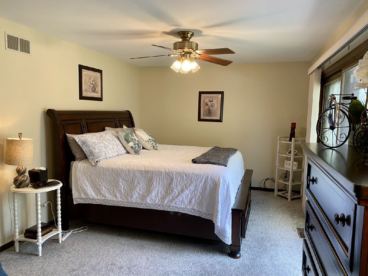
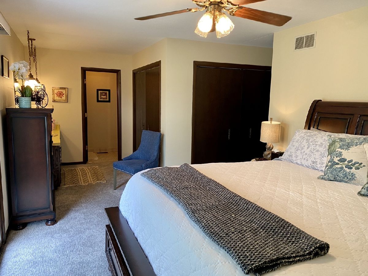
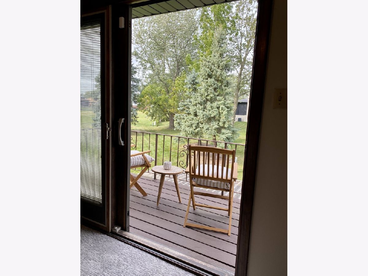
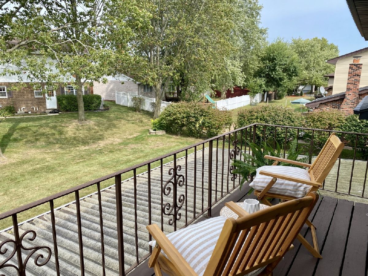
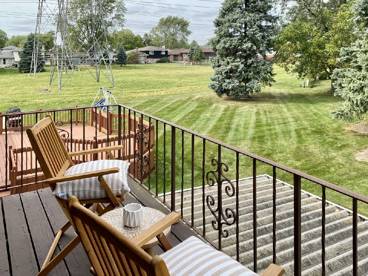
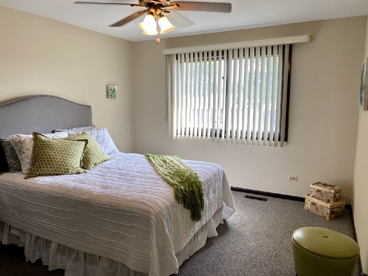
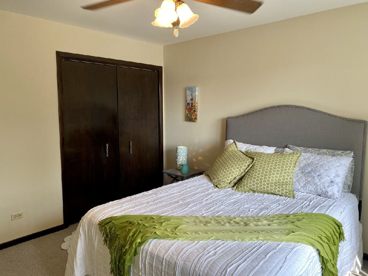
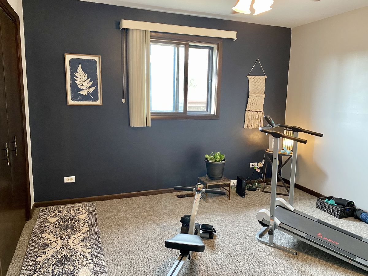
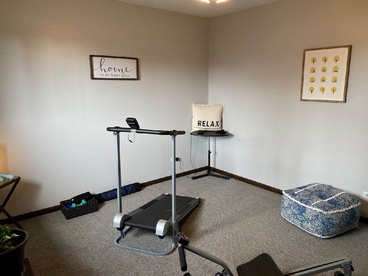
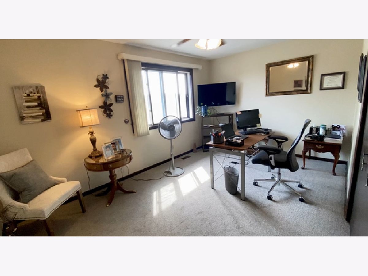
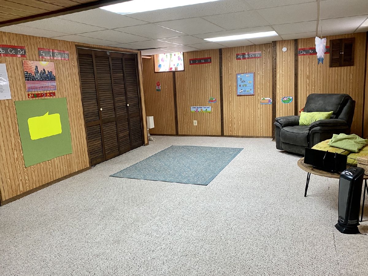
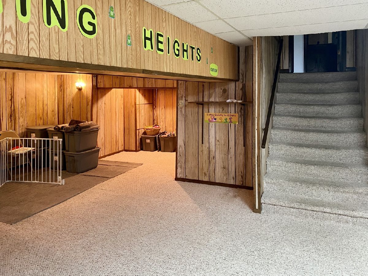
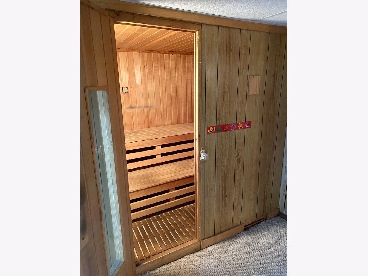
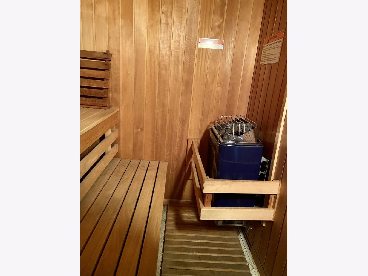
Room Specifics
Total Bedrooms: 4
Bedrooms Above Ground: 4
Bedrooms Below Ground: 0
Dimensions: —
Floor Type: Carpet
Dimensions: —
Floor Type: Carpet
Dimensions: —
Floor Type: Carpet
Full Bathrooms: 3
Bathroom Amenities: —
Bathroom in Basement: 0
Rooms: Recreation Room,Foyer,Sun Room
Basement Description: Finished,Concrete (Basement),Rec/Family Area
Other Specifics
| 2.5 | |
| Concrete Perimeter | |
| — | |
| Balcony | |
| — | |
| 65 X 120 | |
| — | |
| Full | |
| Vaulted/Cathedral Ceilings, Sauna/Steam Room, Wood Laminate Floors, First Floor Laundry, Open Floorplan, Some Carpeting | |
| Range, Microwave, Dishwasher, Refrigerator | |
| Not in DB | |
| Sidewalks, Street Paved | |
| — | |
| — | |
| Wood Burning, Gas Log |
Tax History
| Year | Property Taxes |
|---|---|
| 2019 | $7,050 |
| 2020 | $7,058 |
Contact Agent
Nearby Similar Homes
Nearby Sold Comparables
Contact Agent
Listing Provided By
Real People Realty, Inc.

