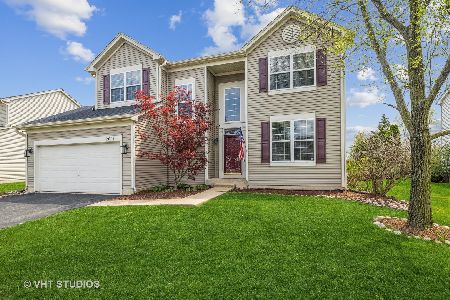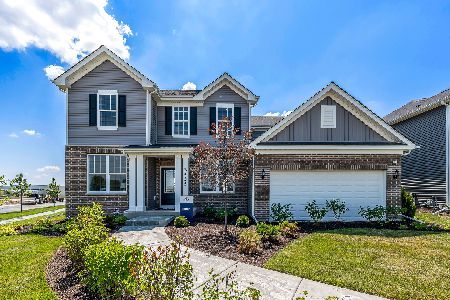2024 Antietam Court, Aurora, Illinois 60503
$300,000
|
Sold
|
|
| Status: | Closed |
| Sqft: | 2,400 |
| Cost/Sqft: | $129 |
| Beds: | 4 |
| Baths: | 3 |
| Year Built: | 2004 |
| Property Taxes: | $8,627 |
| Days On Market: | 2815 |
| Lot Size: | 0,24 |
Description
Wow, your search stops here!!! This home is absolutely spectacular both inside & out, and original owners have meticulously maintained it from top to bottom!!! Special features include a terrific open floorplan, two-story foyer, 9' first-floor ceilings, large kitchen with separate breakfast area open to enormous family room, wood-burning fireplace, four spacious bedrooms plus a first-floor den, a full basement partially finished to include a fifth bedroom, and every room is hard-wired for high-speed Internet. Exterior features include a covered front porch and large fenced backyard with brick-paver patio. Recent improvements include a complete kitchen remodel consisting of new cabinets, granite tops, mosaic tile backsplash, undermount sink/faucet, SS appliance package (double-oven, microwave, dishwasher, refrigerator), and pendant lighting. Additional recent upgrades include extensive landscaping, complete paint and new water heater. Truly better than new!!!
Property Specifics
| Single Family | |
| — | |
| Traditional | |
| 2004 | |
| Full | |
| BRIDGEPORT | |
| No | |
| 0.24 |
| Kendall | |
| Amber Fields | |
| 360 / Annual | |
| Other | |
| Public | |
| Public Sewer, Sewer-Storm | |
| 09943647 | |
| 0312276010 |
Nearby Schools
| NAME: | DISTRICT: | DISTANCE: | |
|---|---|---|---|
|
Grade School
Wolfs Crossing Elementary School |
308 | — | |
|
Middle School
Bednarcik Junior High School |
308 | Not in DB | |
|
High School
Oswego East High School |
308 | Not in DB | |
Property History
| DATE: | EVENT: | PRICE: | SOURCE: |
|---|---|---|---|
| 27 Jun, 2018 | Sold | $300,000 | MRED MLS |
| 15 May, 2018 | Under contract | $309,900 | MRED MLS |
| 8 May, 2018 | Listed for sale | $309,900 | MRED MLS |
Room Specifics
Total Bedrooms: 4
Bedrooms Above Ground: 4
Bedrooms Below Ground: 0
Dimensions: —
Floor Type: Carpet
Dimensions: —
Floor Type: Carpet
Dimensions: —
Floor Type: Carpet
Full Bathrooms: 3
Bathroom Amenities: Separate Shower,Double Sink,Soaking Tub
Bathroom in Basement: 0
Rooms: Breakfast Room,Den,Bonus Room
Basement Description: Partially Finished
Other Specifics
| 2 | |
| Concrete Perimeter | |
| Asphalt | |
| Porch, Brick Paver Patio | |
| Fenced Yard,Landscaped | |
| 68X149X69X149 | |
| Unfinished | |
| Full | |
| Vaulted/Cathedral Ceilings, Hardwood Floors, First Floor Laundry | |
| Double Oven, Microwave, Dishwasher, Refrigerator, Disposal, Stainless Steel Appliance(s) | |
| Not in DB | |
| Sidewalks, Street Lights, Street Paved | |
| — | |
| — | |
| Wood Burning, Attached Fireplace Doors/Screen, Gas Starter |
Tax History
| Year | Property Taxes |
|---|---|
| 2018 | $8,627 |
Contact Agent
Nearby Similar Homes
Nearby Sold Comparables
Contact Agent
Listing Provided By
Cassano Realty








