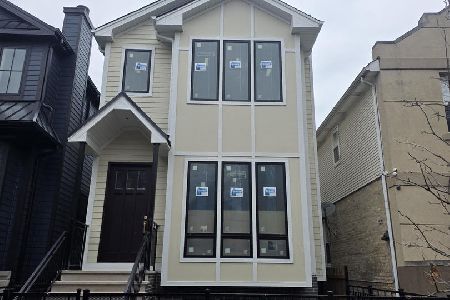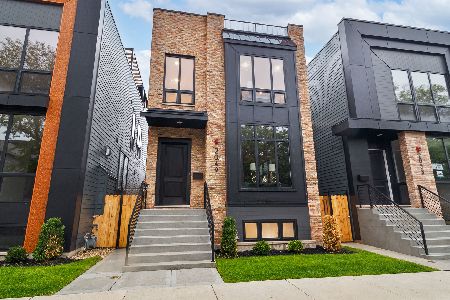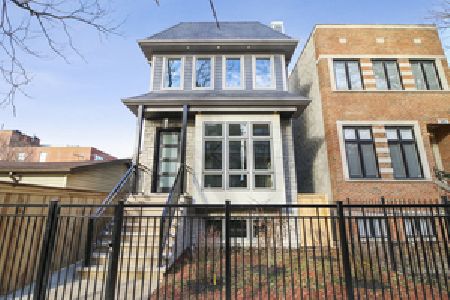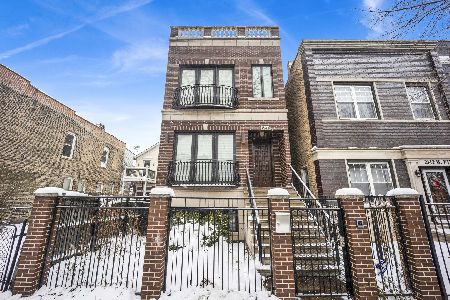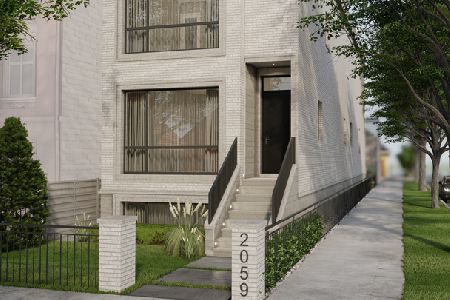2024 Erie Street, West Town, Chicago, Illinois 60612
$1,520,000
|
Sold
|
|
| Status: | Closed |
| Sqft: | 2,560 |
| Cost/Sqft: | $594 |
| Beds: | 3 |
| Baths: | 5 |
| Year Built: | 2019 |
| Property Taxes: | $28,354 |
| Days On Market: | 992 |
| Lot Size: | 0,00 |
Description
Better than new construction resale of a 2019 Premiere build. Thoughtfully customized by the owners and loaded with chic, high design upgrades from top to bottom. Formal living room with custom surround fireplace adjoins the stylish dining room. Incredible Chef's kitchen w/ professional appliances, including Jenn-Air panel fridge, Wolf six burner range, Bosch double oven and Bosch dishwasher, oversized island, quartz countertops. Huge family room off the kitchen is wired for sound and leads to two large decks. A chic powder room with custom vanity completes the space. The massive lower level features large south facing windows and high ceilings for a light airy feeling. The space is highlighted by a huge recreation room that includes a wet bar, large storage area, two spacious guest bedrooms and full bathroom. Upstairs you will find three generous bedrooms, including the primary suite with oversized custom walk-in closet & marble en-suite bath w/ free-standing tub, separate shower with two shower heads and rain, custom double vanity, Toto toilet & heated floors. All bathrooms boast quartz countertops, chrome plumbing fixtures, porcelain or marble tile throughout and radiant floors. Killer roof deck spans the entire footprint of the house. Pre-wired smart home with speakers throughout both the interior and exterior and custom window treatments and lighting throughout. Porcelain paver and garden backyard leads to a two car garage with a porcelain tile roof deck. Absolutely nothing to do here, this home offers all the benefits of a new construction home with added high end finishing touches-lighting, paint, speakers, closets, fireplace, window treatments. Sellers are being relocated but have loved creating this Ukranian Village dream home.
Property Specifics
| Single Family | |
| — | |
| — | |
| 2019 | |
| — | |
| — | |
| No | |
| — |
| Cook | |
| — | |
| — / Not Applicable | |
| — | |
| — | |
| — | |
| 11765236 | |
| 17071120390000 |
Nearby Schools
| NAME: | DISTRICT: | DISTANCE: | |
|---|---|---|---|
|
Grade School
Talcott Elementary School |
299 | — | |
|
High School
Wells Community Academy Senior H |
299 | Not in DB | |
Property History
| DATE: | EVENT: | PRICE: | SOURCE: |
|---|---|---|---|
| 11 Apr, 2018 | Sold | $487,500 | MRED MLS |
| 21 Jan, 2018 | Under contract | $529,000 | MRED MLS |
| 12 Dec, 2017 | Listed for sale | $529,000 | MRED MLS |
| 6 Mar, 2020 | Sold | $1,350,000 | MRED MLS |
| 17 Jan, 2020 | Under contract | $1,374,888 | MRED MLS |
| 10 Jul, 2019 | Listed for sale | $1,374,888 | MRED MLS |
| 12 Jun, 2023 | Sold | $1,520,000 | MRED MLS |
| 1 May, 2023 | Under contract | $1,520,000 | MRED MLS |
| 26 Apr, 2023 | Listed for sale | $1,520,000 | MRED MLS |





























Room Specifics
Total Bedrooms: 5
Bedrooms Above Ground: 3
Bedrooms Below Ground: 2
Dimensions: —
Floor Type: —
Dimensions: —
Floor Type: —
Dimensions: —
Floor Type: —
Dimensions: —
Floor Type: —
Full Bathrooms: 5
Bathroom Amenities: Double Sink,Double Shower,Soaking Tub
Bathroom in Basement: 1
Rooms: —
Basement Description: Finished
Other Specifics
| 2 | |
| — | |
| — | |
| — | |
| — | |
| 2928 | |
| — | |
| — | |
| — | |
| — | |
| Not in DB | |
| — | |
| — | |
| — | |
| — |
Tax History
| Year | Property Taxes |
|---|---|
| 2018 | $1,256 |
| 2023 | $28,354 |
Contact Agent
Nearby Similar Homes
Nearby Sold Comparables
Contact Agent
Listing Provided By
Redfin Corporation


