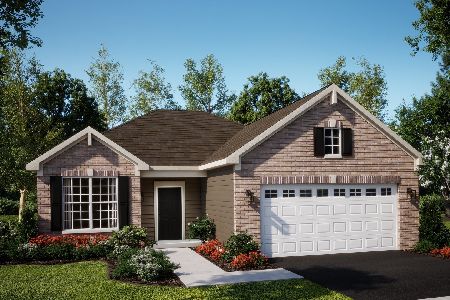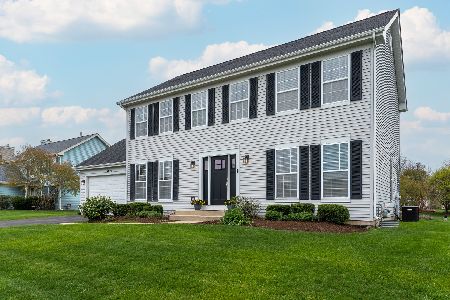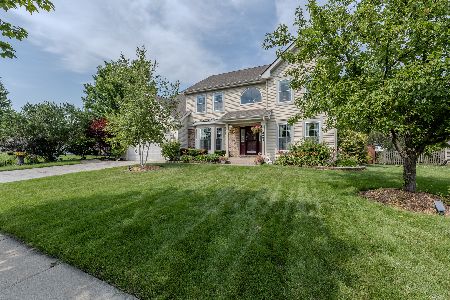2024 Garfield Avenue, Aurora, Illinois 60506
$375,000
|
Sold
|
|
| Status: | Closed |
| Sqft: | 2,440 |
| Cost/Sqft: | $154 |
| Beds: | 4 |
| Baths: | 4 |
| Year Built: | 1995 |
| Property Taxes: | $8,040 |
| Days On Market: | 1175 |
| Lot Size: | 0,29 |
Description
Walk through the covered porch and into this home with its 4 bedrooms, a custom built 3 Seasons Room, a full finished basement with a wet bar, 2 full/2 half bathrooms, dual staircases and a beautiful backyard - you will know, with confidence, that these original owners have loved this home! The attached 3 seasons sunroom is light & bright with its wall of newer windows, 3 ceiling fans/lights & unique ceiling line. The sliding glass door leads you to the fenced backyard with the custom paver patio and sitting wall overlooking the maple & pear trees. The kitchen has Whirlpool matching, stainless appliances, track lighting & Corian counters with bullnose edges & extra seating. The unique pendant lighting in the eating area leads you to the open, 2-story family room with floor to ceiling windows, a fireplace and the 2nd staircase. The living room, dining room & updated 1st floor powder room make entertaining a breeze! The 1st floor laundry has cabinets and leads to the garage and the finished basement. Oh, this basement! There is a custom 8 ft long wet bar with built in shelving and a bar refrigerator. There is a huge rec room that is currently being used as a TV area, office space and an exercise area. So much room for all those 'extras' with the 12x8 storage room complete with shelving, the utility closet with cabinets, a workbench & another refrigerator! The 2nd powder room makes this the perfect gathering space. The master suite is on the 2nd floor and has a dramatic vaulted ceiling and a private bathroom with a jetted tub, separate shower and a huge 9x7 walk in closet! The other 3 bedrooms have spacious closets with wire rack shelving and share a full hallway bathroom with access to a convenient hallway linen closet. All of these bedrooms are carpeted and have ceiling fans/lights. This home has been meticulously cared for and the pride of ownership can be noticed as you stand in the two-story foyer and admire the first of the open staircases. Welcome home!
Property Specifics
| Single Family | |
| — | |
| — | |
| 1995 | |
| — | |
| — | |
| No | |
| 0.29 |
| Kane | |
| Stone Fence Farms | |
| 0 / Not Applicable | |
| — | |
| — | |
| — | |
| 11641398 | |
| 1519260015 |
Nearby Schools
| NAME: | DISTRICT: | DISTANCE: | |
|---|---|---|---|
|
Grade School
Freeman Elementary School |
129 | — | |
|
Middle School
Washington Middle School |
129 | Not in DB | |
|
High School
West Aurora High School |
129 | Not in DB | |
Property History
| DATE: | EVENT: | PRICE: | SOURCE: |
|---|---|---|---|
| 24 Oct, 2022 | Sold | $375,000 | MRED MLS |
| 4 Oct, 2022 | Under contract | $375,000 | MRED MLS |
| 29 Sep, 2022 | Listed for sale | $375,000 | MRED MLS |

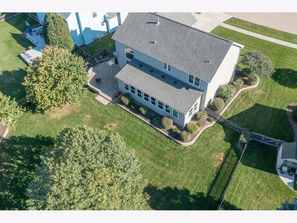
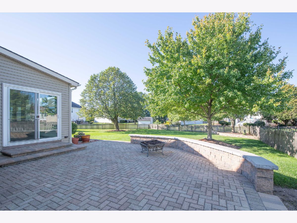
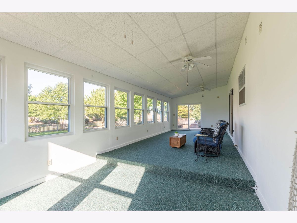
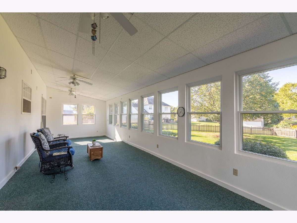
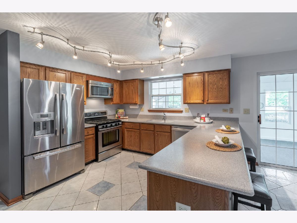
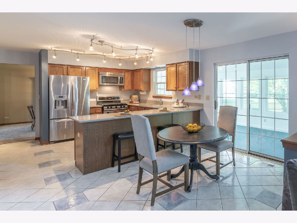
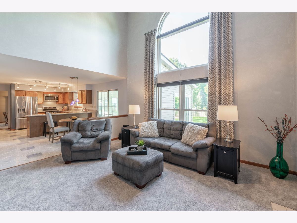
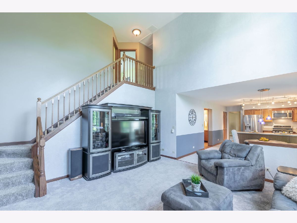
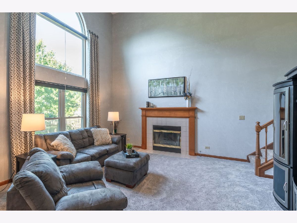
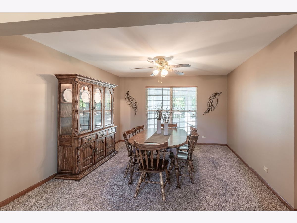
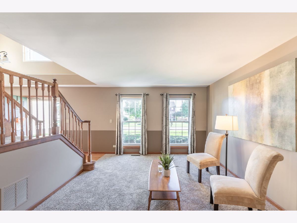
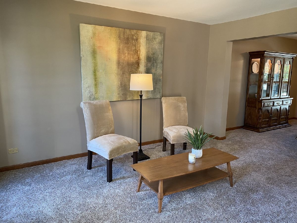
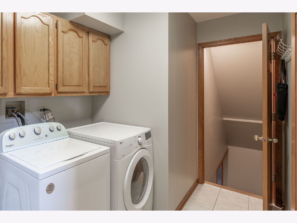
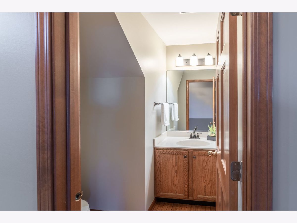
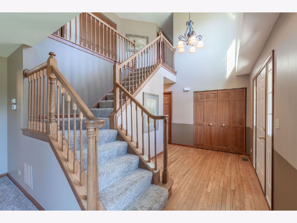
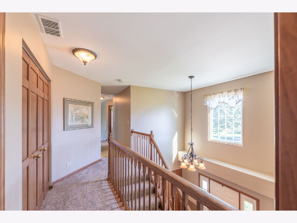
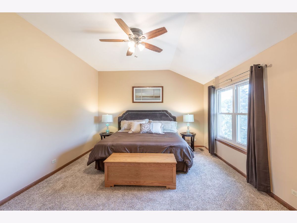
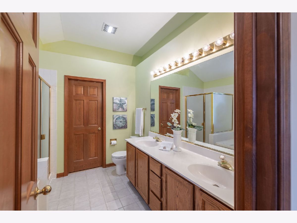
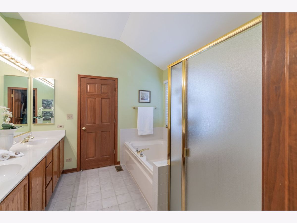
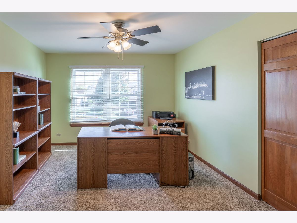
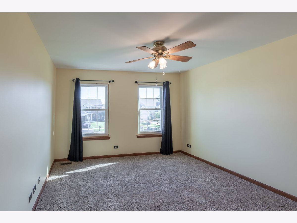
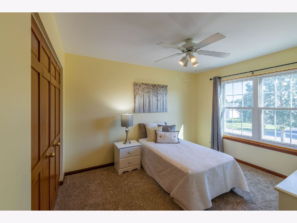
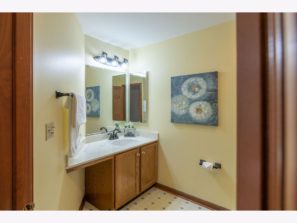
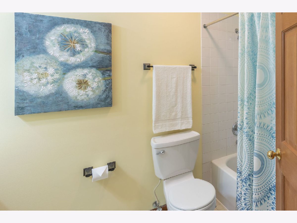
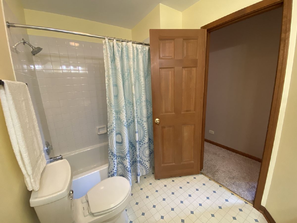
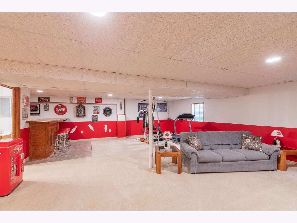
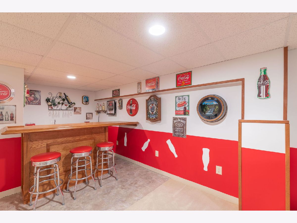
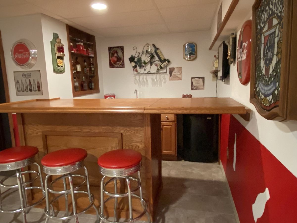
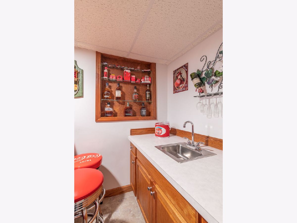
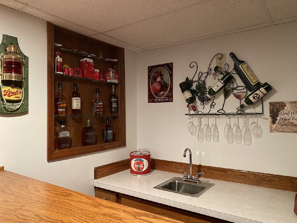
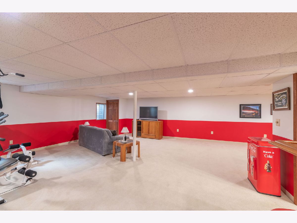
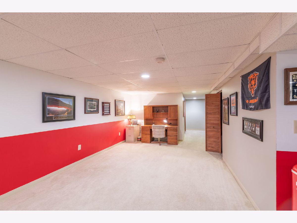
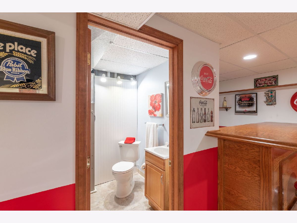
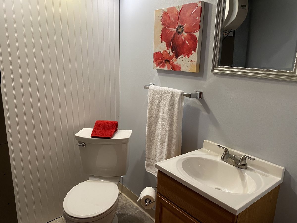
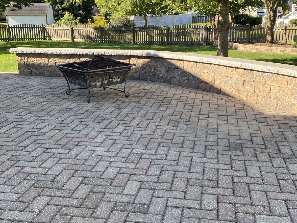
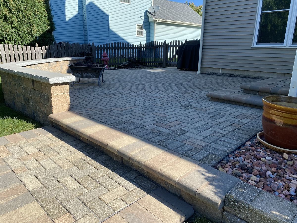
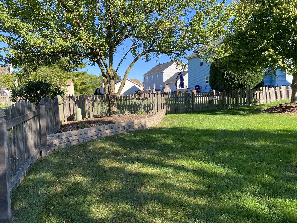
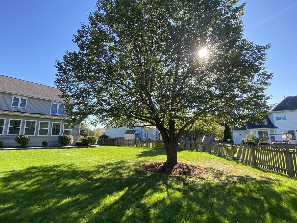
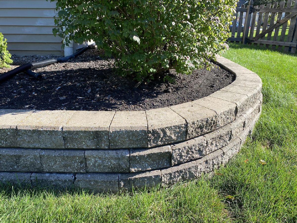
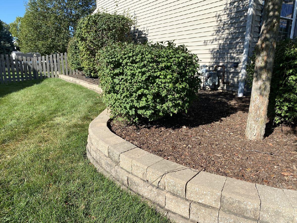
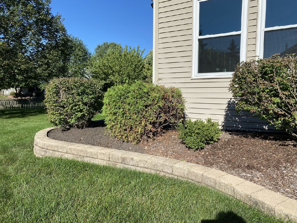
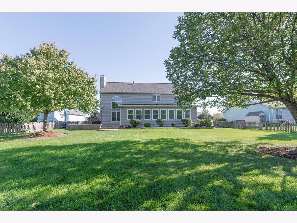
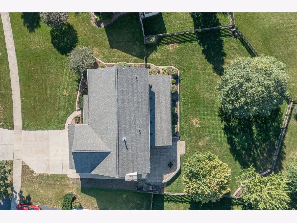
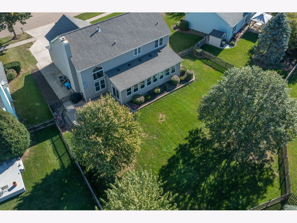
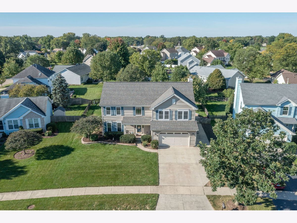
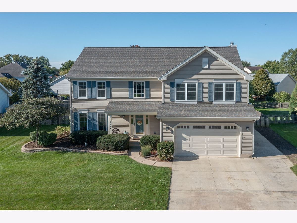
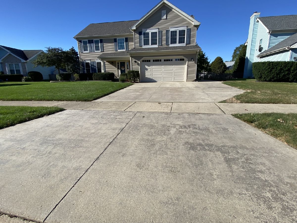
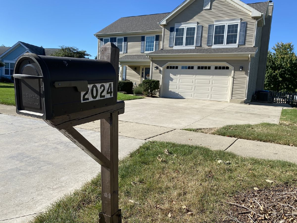
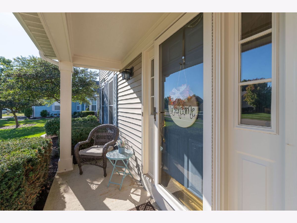
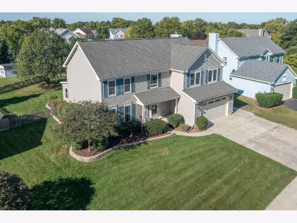
Room Specifics
Total Bedrooms: 4
Bedrooms Above Ground: 4
Bedrooms Below Ground: 0
Dimensions: —
Floor Type: —
Dimensions: —
Floor Type: —
Dimensions: —
Floor Type: —
Full Bathrooms: 4
Bathroom Amenities: Whirlpool,Separate Shower,Double Sink
Bathroom in Basement: 1
Rooms: —
Basement Description: Finished
Other Specifics
| 2 | |
| — | |
| Concrete | |
| — | |
| — | |
| 74X126.25X112.53X140 | |
| — | |
| — | |
| — | |
| — | |
| Not in DB | |
| — | |
| — | |
| — | |
| — |
Tax History
| Year | Property Taxes |
|---|---|
| 2022 | $8,040 |
Contact Agent
Nearby Similar Homes
Nearby Sold Comparables
Contact Agent
Listing Provided By
Baird & Warner




