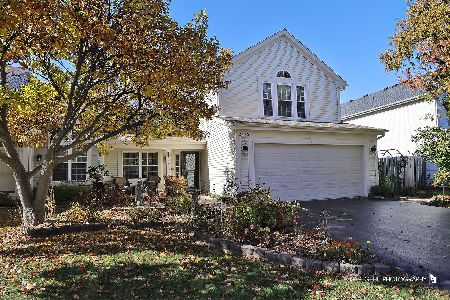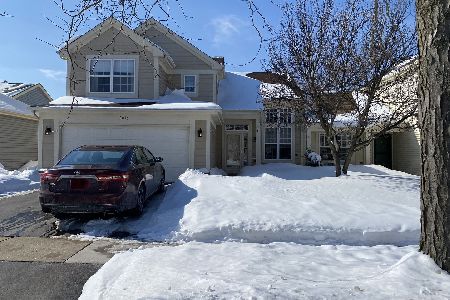2024 Harrison Avenue, Mundelein, Illinois 60060
$217,500
|
Sold
|
|
| Status: | Closed |
| Sqft: | 1,439 |
| Cost/Sqft: | $156 |
| Beds: | 3 |
| Baths: | 3 |
| Year Built: | 1997 |
| Property Taxes: | $5,528 |
| Days On Market: | 2816 |
| Lot Size: | 0,00 |
Description
Cambridge Country North Duplex! Fabulous townhome with open floor plan. Walk into living room with cathedral ceiling, which flows into dining room and kitchen. Hardwood floors throughout entire first level. Kitchen with ample storage and counter space and all new stainless steel appliances (2015). Upstairs with three bedrooms, including master bedroom with wall of closets and ensuite bathroom. Two additional bedrooms and hall bathroom. Slider from kitchen leads out to large patio and professional landscaped backyard. First floor laundry. All new window treatments throughout (2015). Nest system. New roof in 2016. Close to shopping and restaurants. Sit back and enjoy your new home!
Property Specifics
| Condos/Townhomes | |
| 2 | |
| — | |
| 1997 | |
| None | |
| — | |
| No | |
| — |
| Lake | |
| Cambridge Country North | |
| 0 / Not Applicable | |
| None | |
| Public | |
| Public Sewer, Sewer-Storm | |
| 09935603 | |
| 10131070410000 |
Nearby Schools
| NAME: | DISTRICT: | DISTANCE: | |
|---|---|---|---|
|
Grade School
Fremont Elementary School |
79 | — | |
|
Middle School
Fremont Middle School |
79 | Not in DB | |
|
High School
Mundelein Cons High School |
120 | Not in DB | |
Property History
| DATE: | EVENT: | PRICE: | SOURCE: |
|---|---|---|---|
| 17 Apr, 2015 | Sold | $185,000 | MRED MLS |
| 9 Mar, 2015 | Under contract | $189,900 | MRED MLS |
| 11 Feb, 2015 | Listed for sale | $189,900 | MRED MLS |
| 28 Jun, 2018 | Sold | $217,500 | MRED MLS |
| 15 May, 2018 | Under contract | $225,000 | MRED MLS |
| 9 May, 2018 | Listed for sale | $225,000 | MRED MLS |
Room Specifics
Total Bedrooms: 3
Bedrooms Above Ground: 3
Bedrooms Below Ground: 0
Dimensions: —
Floor Type: Carpet
Dimensions: —
Floor Type: Carpet
Full Bathrooms: 3
Bathroom Amenities: —
Bathroom in Basement: 0
Rooms: No additional rooms
Basement Description: Slab,None
Other Specifics
| 2 | |
| Concrete Perimeter | |
| Asphalt | |
| Patio | |
| Common Grounds | |
| .13 | |
| — | |
| Full | |
| Vaulted/Cathedral Ceilings, Hardwood Floors, First Floor Laundry, Laundry Hook-Up in Unit | |
| Range, Microwave, Dishwasher, Refrigerator, Washer, Dryer, Disposal, Stainless Steel Appliance(s) | |
| Not in DB | |
| — | |
| — | |
| — | |
| — |
Tax History
| Year | Property Taxes |
|---|---|
| 2015 | $5,205 |
| 2018 | $5,528 |
Contact Agent
Nearby Similar Homes
Nearby Sold Comparables
Contact Agent
Listing Provided By
Coldwell Banker Residential





