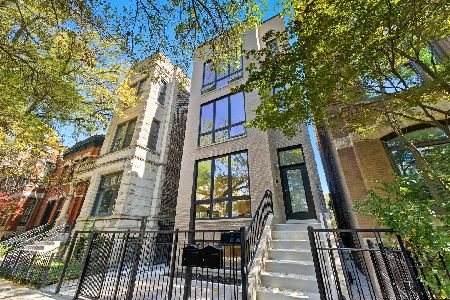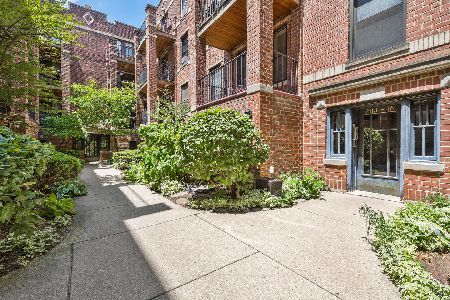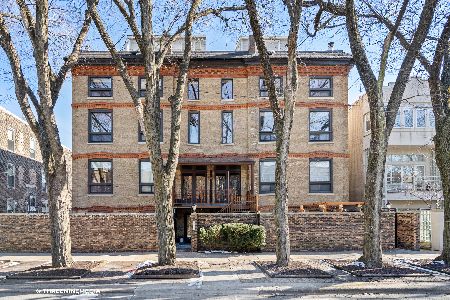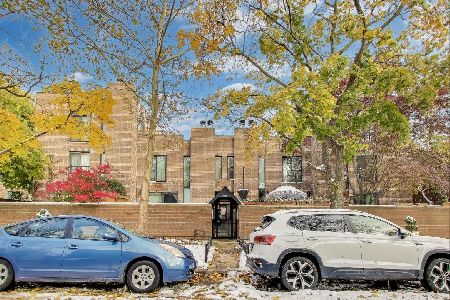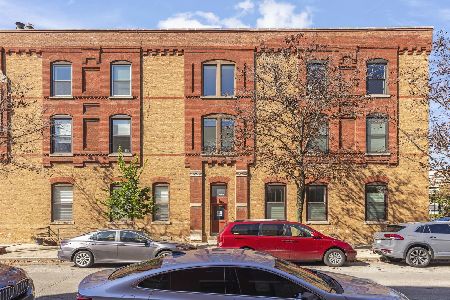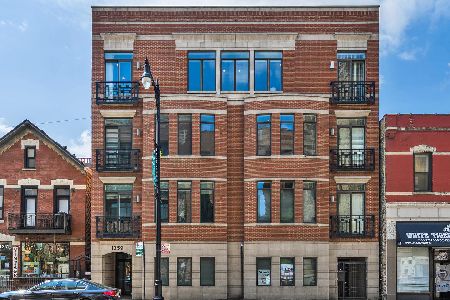2024 Racine Avenue, Lincoln Park, Chicago, Illinois 60614
$825,000
|
Sold
|
|
| Status: | Closed |
| Sqft: | 0 |
| Cost/Sqft: | — |
| Beds: | 4 |
| Baths: | 4 |
| Year Built: | 1988 |
| Property Taxes: | $12,798 |
| Days On Market: | 1743 |
| Lot Size: | 0,00 |
Description
Bright and elegant townhome in a favorite Lincoln Park location nestled in a secluded, beautifully landscaped courtyard. This home features dark, hardwood floors, an updated kitchen, 4 bedrooms, 2 living spaces, and great outdoor spaces which include a top floor roof deck & brick front paver patio. There is also an amazing amount of storage in this home! 1 car garage included in price. Short distance to the Brown Line train, restaurants, nightlife, & shops. Two blocks from the sought-after Oscar Mayer School and also located in Lincoln Park High School boundaries. Updates include: new roof ('19), newer water heater ('16), new EIFS and windows on east side of unit ('20). New windows on west side of home coming soon. Value galore in this townhome!
Property Specifics
| Condos/Townhomes | |
| 4 | |
| — | |
| 1988 | |
| Full,English | |
| — | |
| No | |
| — |
| Cook | |
| Camden Passage | |
| 463 / Monthly | |
| Insurance,Exterior Maintenance,Lawn Care,Scavenger,Snow Removal | |
| Public | |
| Public Sewer | |
| 11000520 | |
| 14321340541007 |
Nearby Schools
| NAME: | DISTRICT: | DISTANCE: | |
|---|---|---|---|
|
Grade School
Oscar Mayer Elementary School |
299 | — | |
|
Middle School
Oscar Mayer Elementary School |
299 | Not in DB | |
|
High School
Lincoln Park High School |
299 | Not in DB | |
Property History
| DATE: | EVENT: | PRICE: | SOURCE: |
|---|---|---|---|
| 13 Feb, 2014 | Sold | $665,000 | MRED MLS |
| 9 Jan, 2014 | Under contract | $674,900 | MRED MLS |
| 6 Jan, 2014 | Listed for sale | $674,900 | MRED MLS |
| 1 Jul, 2021 | Sold | $825,000 | MRED MLS |
| 7 Mar, 2021 | Under contract | $825,000 | MRED MLS |
| 4 Mar, 2021 | Listed for sale | $825,000 | MRED MLS |
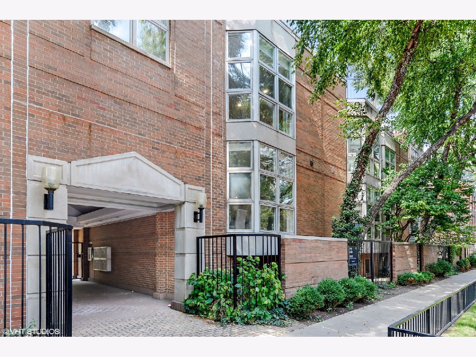
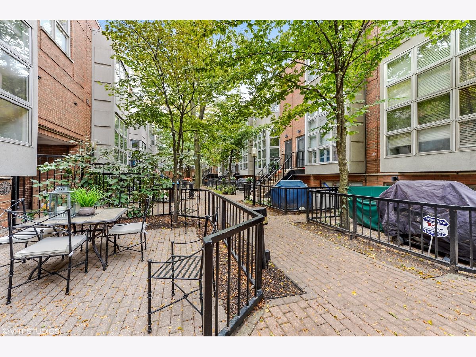
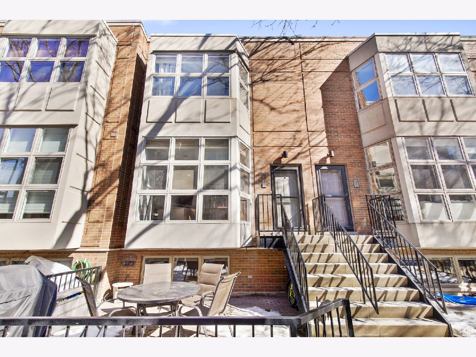
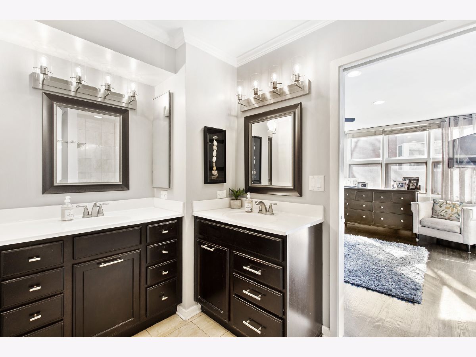
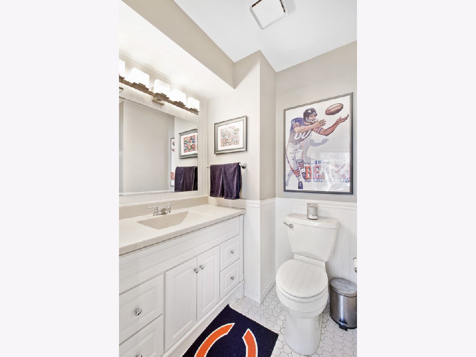
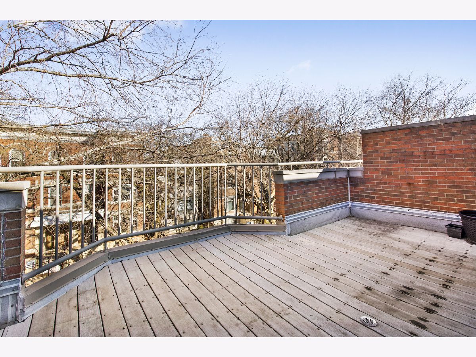
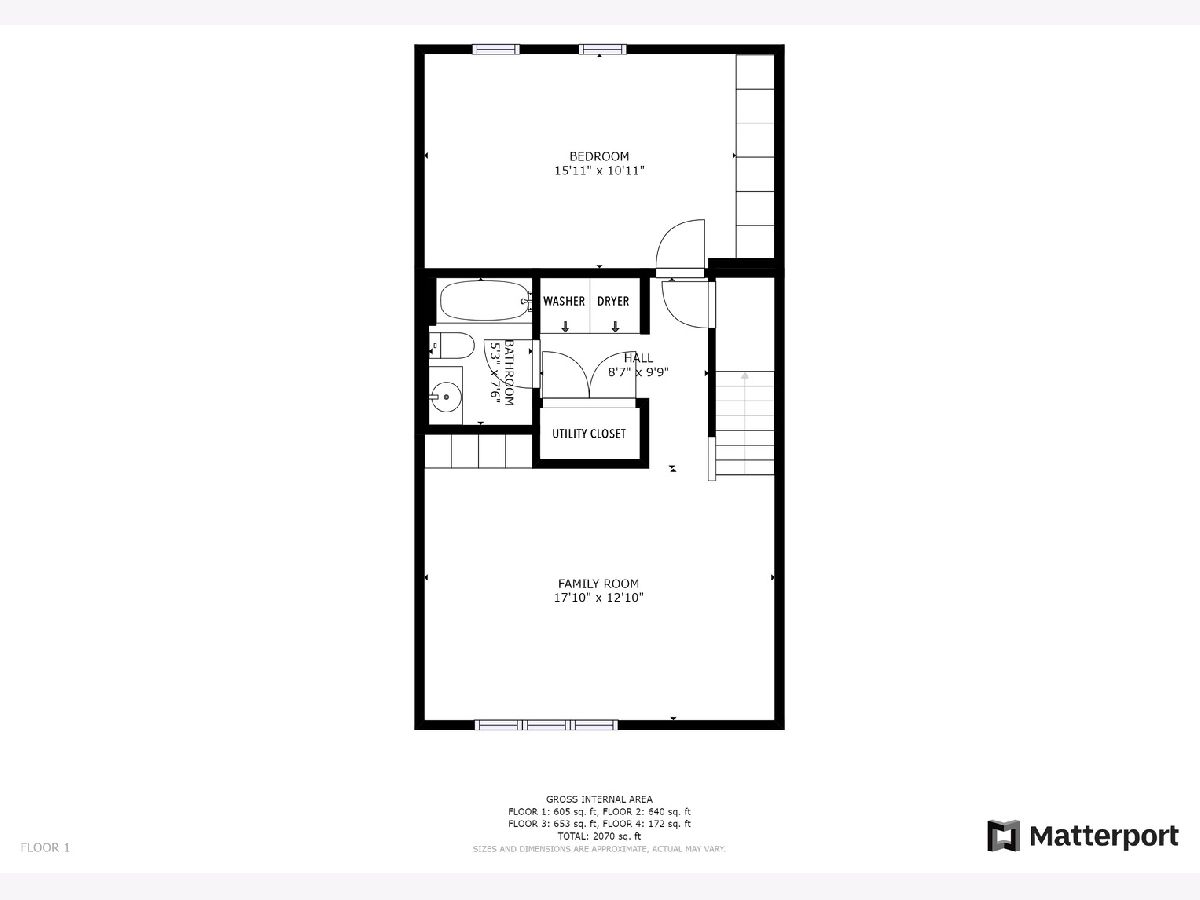
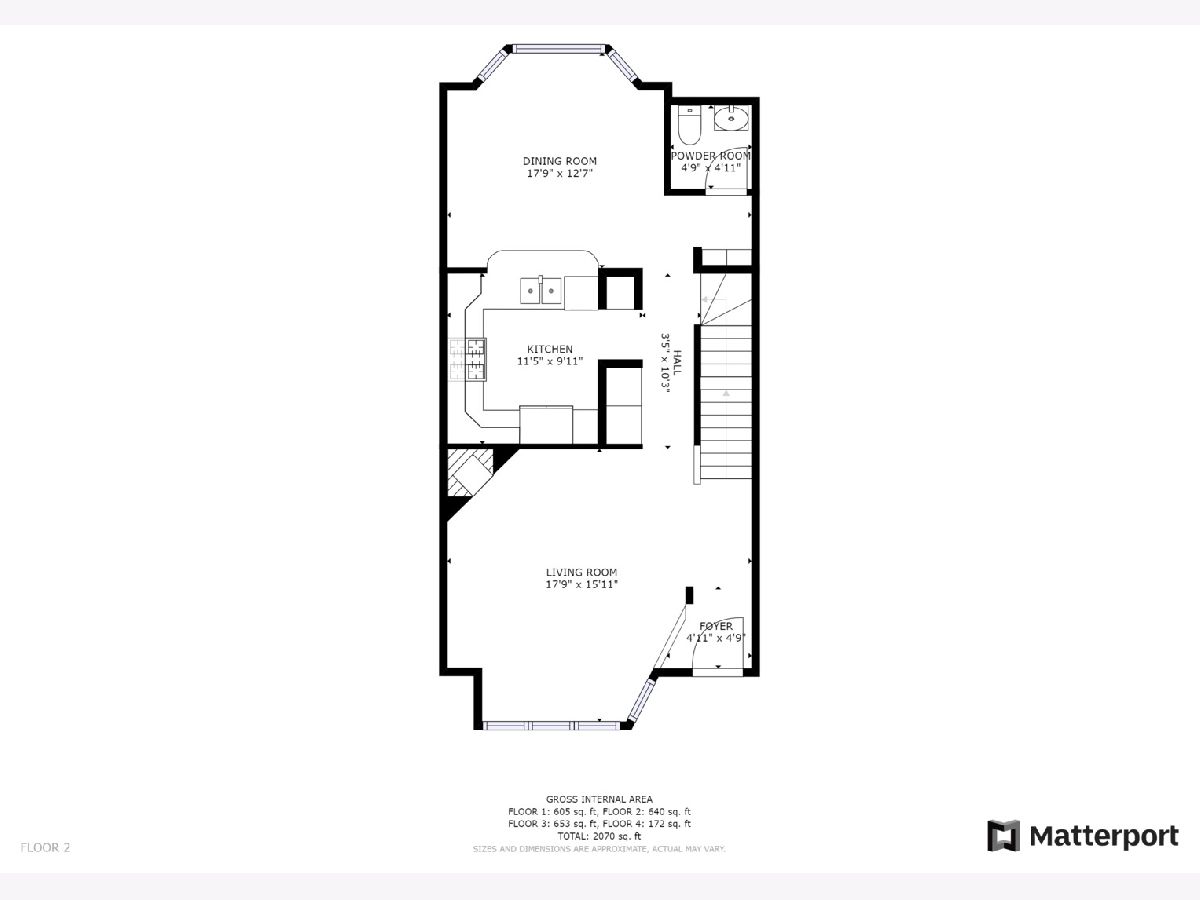
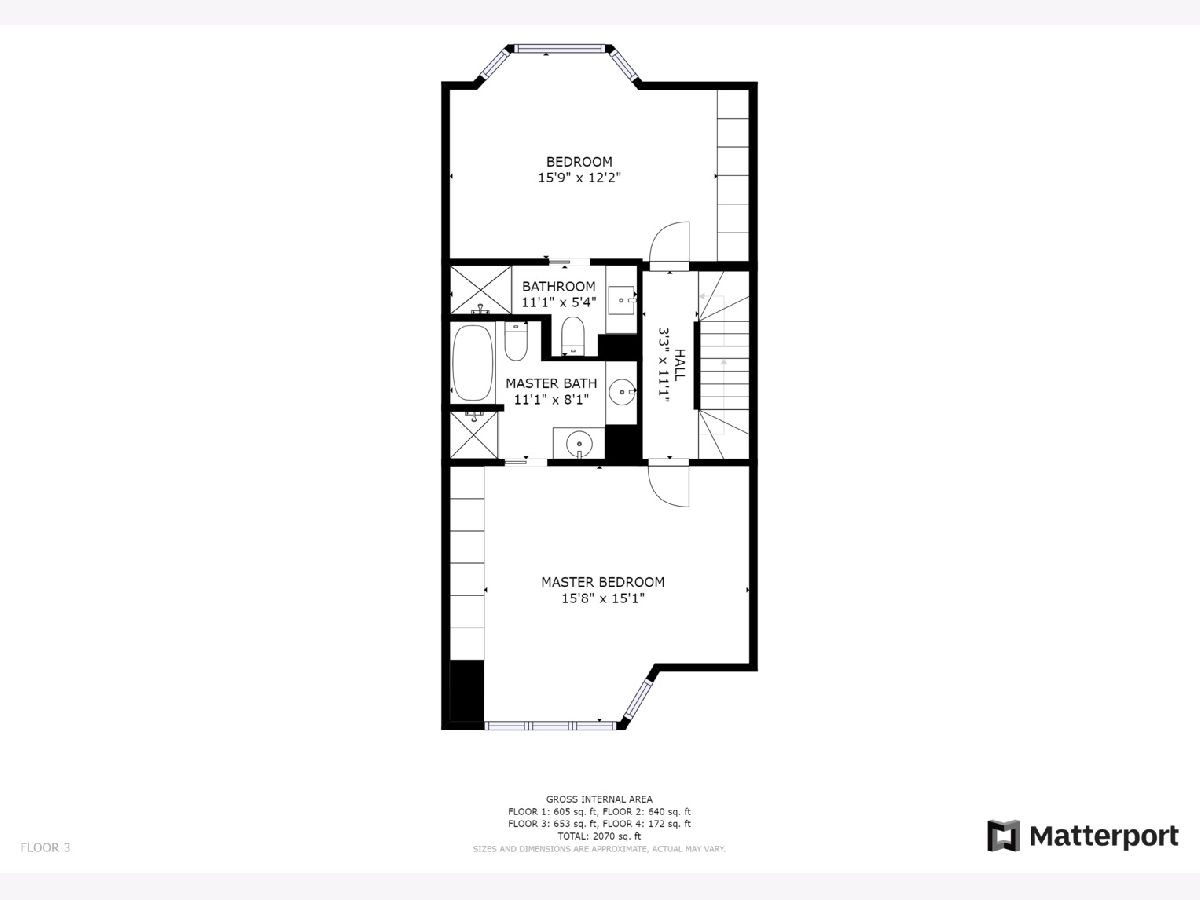
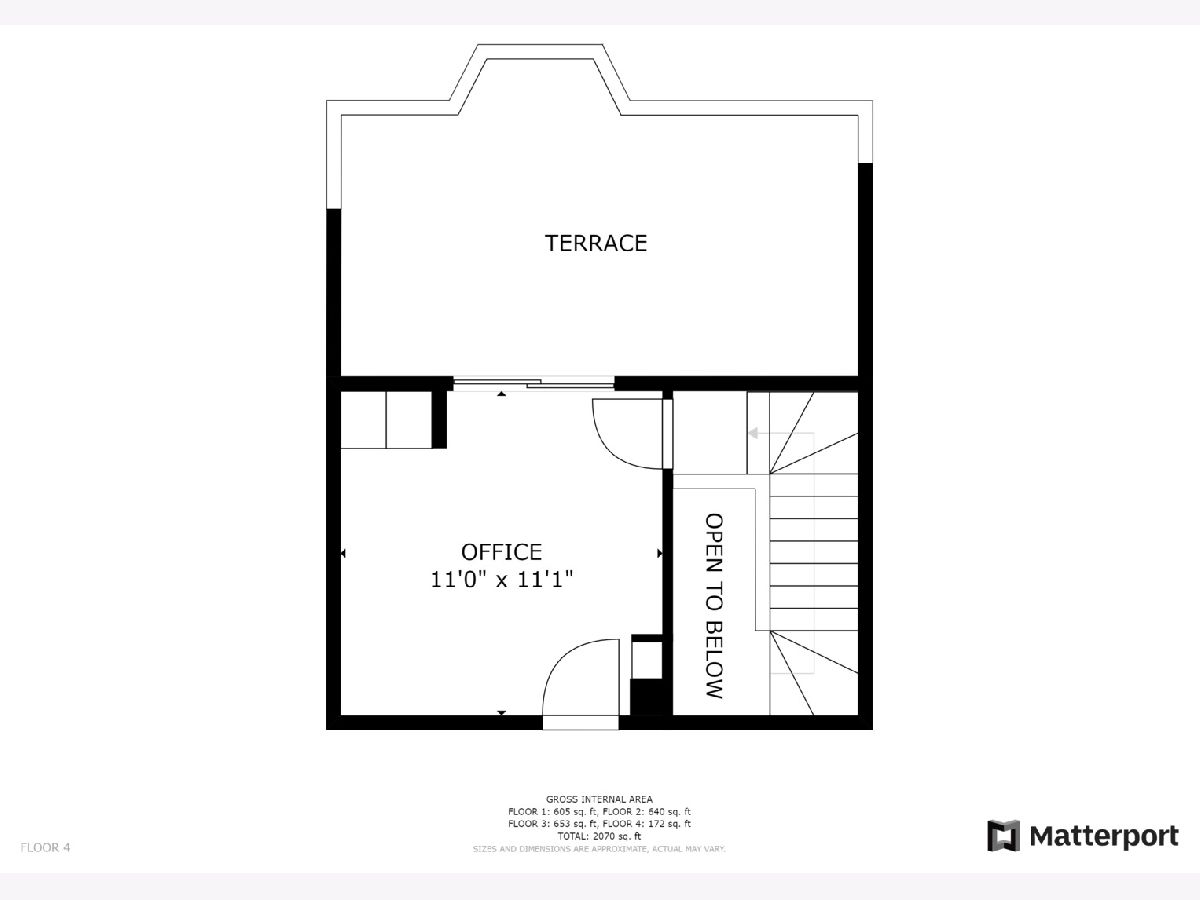
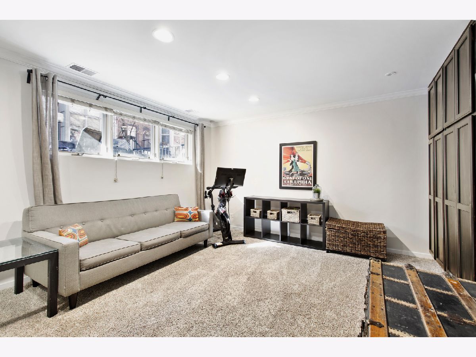
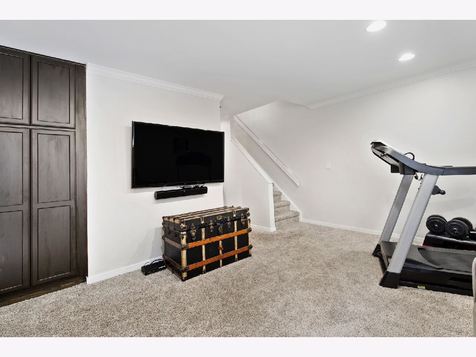
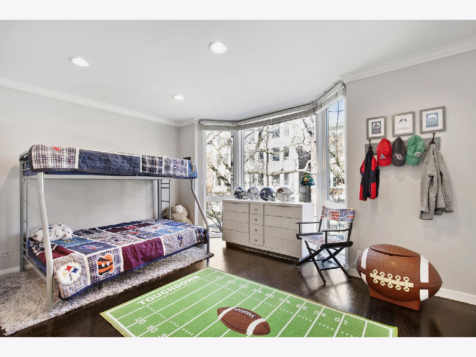
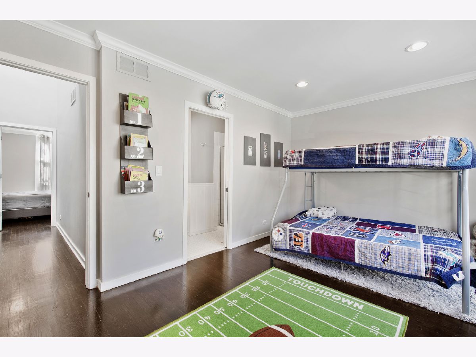
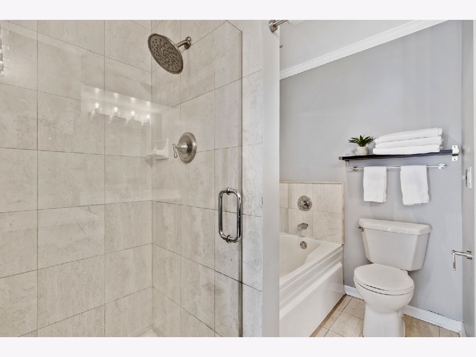
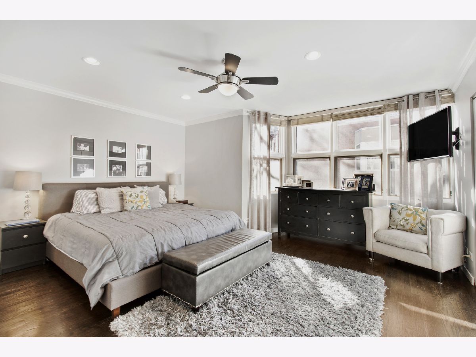
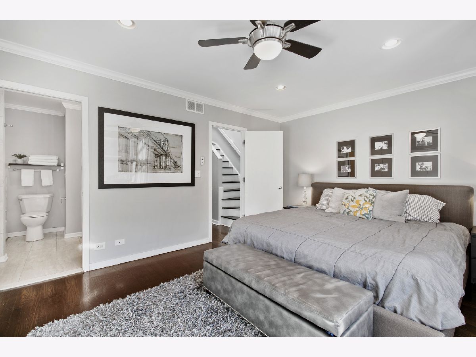
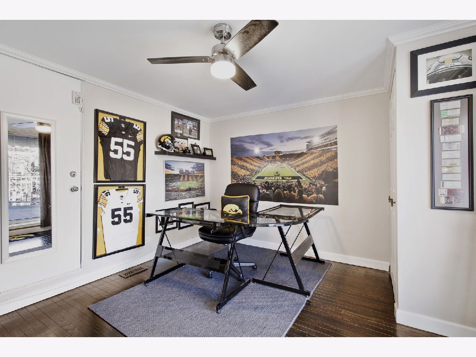
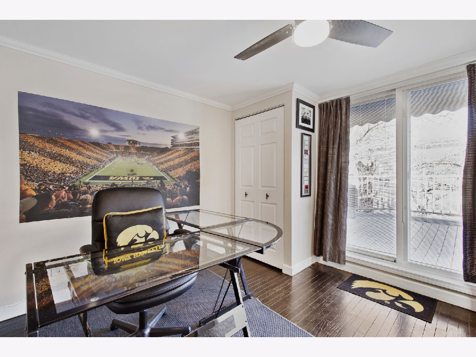
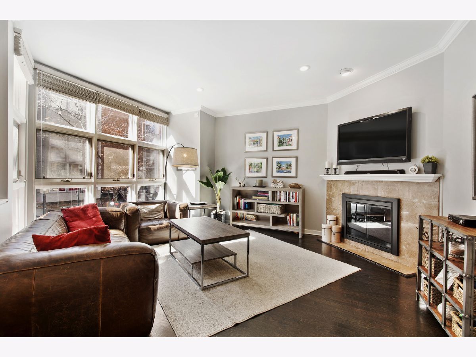
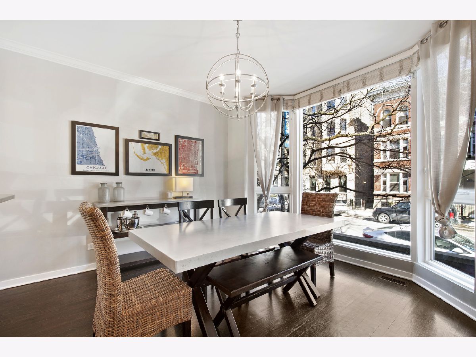
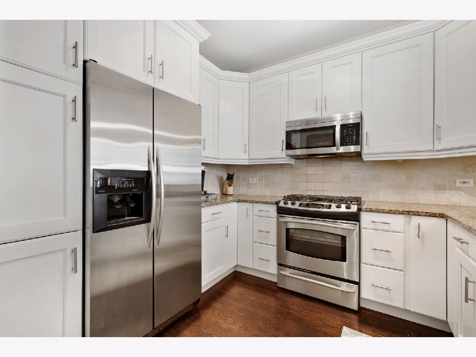
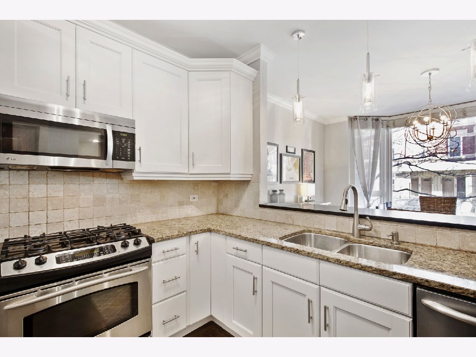
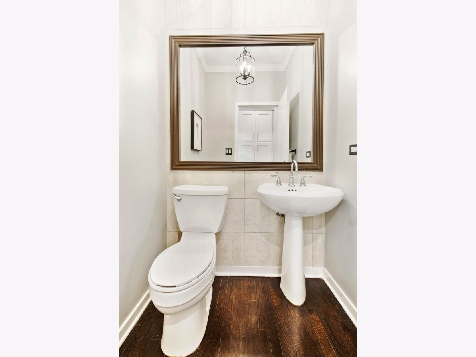
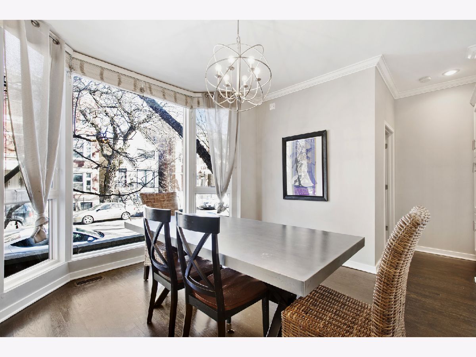
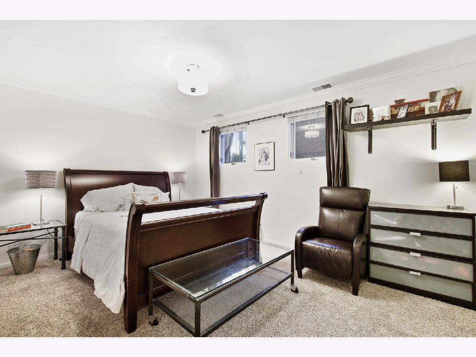
Room Specifics
Total Bedrooms: 4
Bedrooms Above Ground: 4
Bedrooms Below Ground: 0
Dimensions: —
Floor Type: Hardwood
Dimensions: —
Floor Type: Carpet
Dimensions: —
Floor Type: Hardwood
Full Bathrooms: 4
Bathroom Amenities: Whirlpool,Separate Shower,Double Sink
Bathroom in Basement: 1
Rooms: Deck
Basement Description: Finished
Other Specifics
| 1 | |
| — | |
| Off Alley | |
| Deck, Brick Paver Patio, Storms/Screens | |
| — | |
| COMMON | |
| — | |
| Full | |
| Skylight(s), Hardwood Floors, Laundry Hook-Up in Unit, Built-in Features | |
| Range, Microwave, Dishwasher, Refrigerator, Washer, Dryer, Disposal, Stainless Steel Appliance(s) | |
| Not in DB | |
| — | |
| — | |
| Bike Room/Bike Trails | |
| Gas Starter |
Tax History
| Year | Property Taxes |
|---|---|
| 2014 | $9,331 |
| 2021 | $12,798 |
Contact Agent
Nearby Similar Homes
Nearby Sold Comparables
Contact Agent
Listing Provided By
Compass

