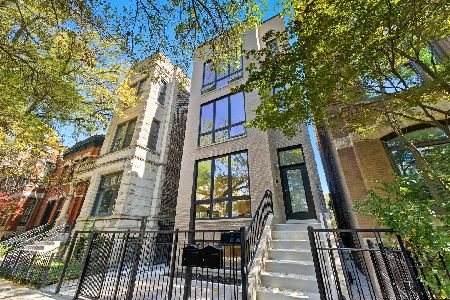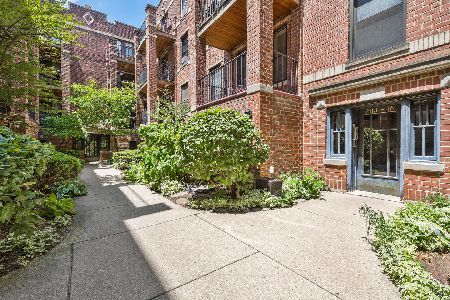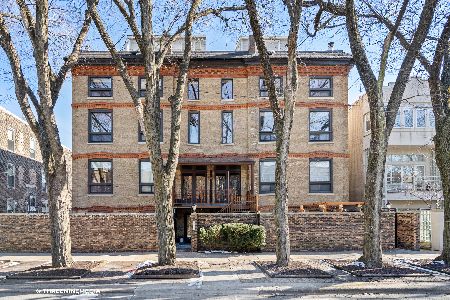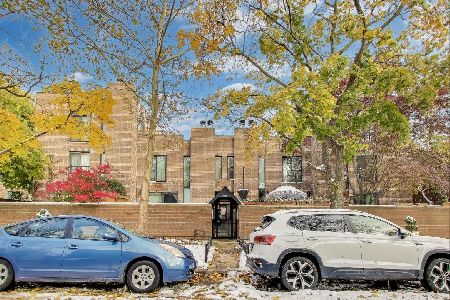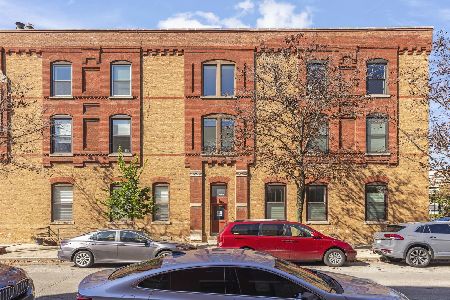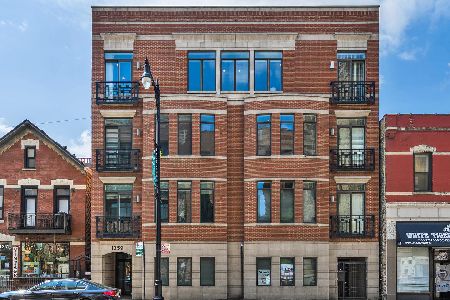2024 Racine Avenue, Lincoln Park, Chicago, Illinois 60614
$790,000
|
Sold
|
|
| Status: | Closed |
| Sqft: | 0 |
| Cost/Sqft: | — |
| Beds: | 4 |
| Baths: | 4 |
| Year Built: | 1988 |
| Property Taxes: | $13,487 |
| Days On Market: | 1656 |
| Lot Size: | 0,00 |
Description
Rarely available, super bright 4 bedroom + family room, 3.5 bath end townhome in a landscaped, gated courtyard in the sought after Oscar Mayer Elementary School District and Lincoln Park High School District. Features of this home include new floor-to-ceiling bay windows, two outdoor spaces including a large patio and top floor roof deck, and 1 car garage. The main floor has beautiful hardwood floor thru-out, spacious living room with woodburning fireplace, recently updated white kitchen with 42" cabinets, stainless steel appliances, subway tile backsplash, granite countertops and breakfast bar which opens to a true dining room. A powder room completes the main level. The 2nd floor has 2 generous ensuite bedrooms including a primary bedroom suite with a newer bathroom with double sinks, whirlpool and separate shower. The 3rd level has a 3rd bedroom that can also be used as an office/den that opens to a private roof deck. The lower level has a large family room, 4th bedroom perfect for a guest room, bathroom and side-by-side washer/dryer. Incredible Lincoln Park location close to transportation, parks, restaurants, shops, Whole Foods and Trader Joe's!
Property Specifics
| Condos/Townhomes | |
| 4 | |
| — | |
| 1988 | |
| Full,English | |
| — | |
| No | |
| — |
| Cook | |
| Camden Passage | |
| 464 / Monthly | |
| Insurance,Exterior Maintenance,Lawn Care,Scavenger,Snow Removal | |
| Lake Michigan | |
| Public Sewer | |
| 11101936 | |
| 14321340541001 |
Nearby Schools
| NAME: | DISTRICT: | DISTANCE: | |
|---|---|---|---|
|
Grade School
Oscar Mayer Elementary School |
299 | — | |
|
Middle School
Oscar Mayer Elementary School |
299 | Not in DB | |
|
High School
Lincoln Park High School |
299 | Not in DB | |
Property History
| DATE: | EVENT: | PRICE: | SOURCE: |
|---|---|---|---|
| 31 Aug, 2009 | Sold | $612,000 | MRED MLS |
| 29 Jul, 2009 | Under contract | $624,000 | MRED MLS |
| 16 Jul, 2009 | Listed for sale | $624,000 | MRED MLS |
| 24 Jul, 2014 | Sold | $705,000 | MRED MLS |
| 11 Apr, 2014 | Under contract | $699,000 | MRED MLS |
| 8 Apr, 2014 | Listed for sale | $699,000 | MRED MLS |
| 25 Aug, 2021 | Sold | $790,000 | MRED MLS |
| 12 Jul, 2021 | Under contract | $799,000 | MRED MLS |
| — | Last price change | $829,000 | MRED MLS |
| 1 Jun, 2021 | Listed for sale | $829,000 | MRED MLS |
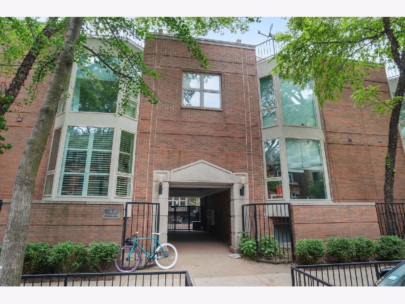
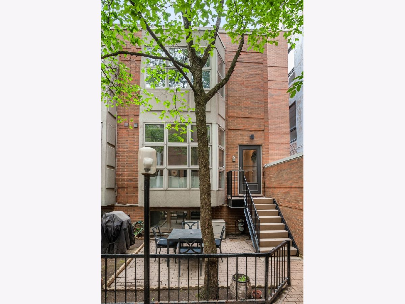
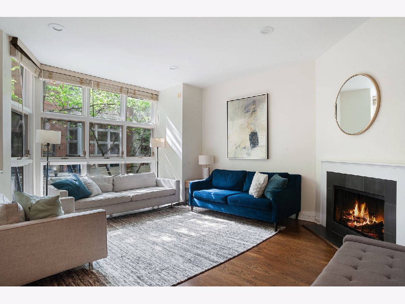
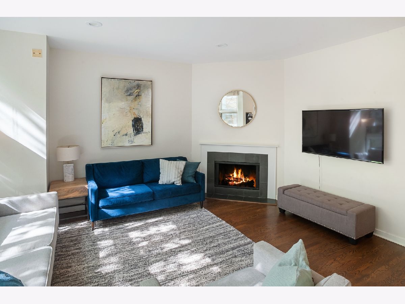
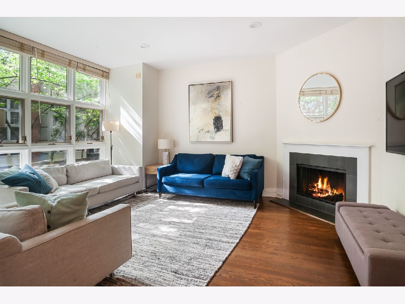
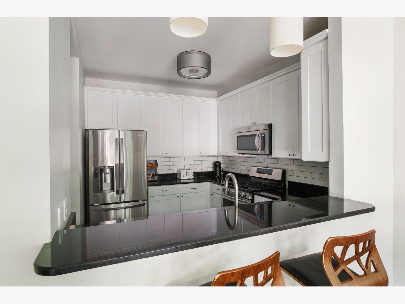
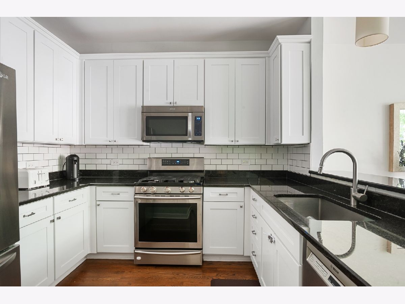
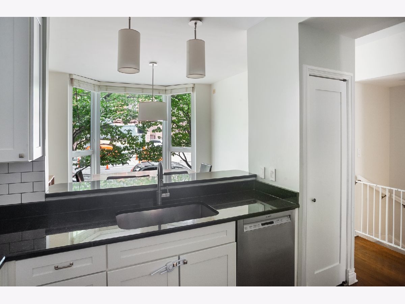
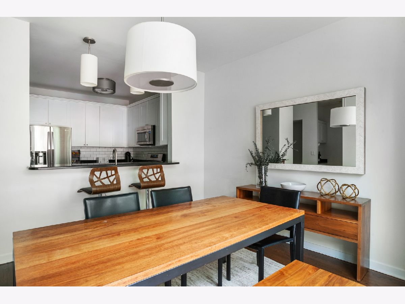
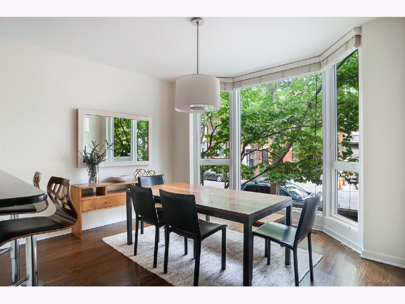
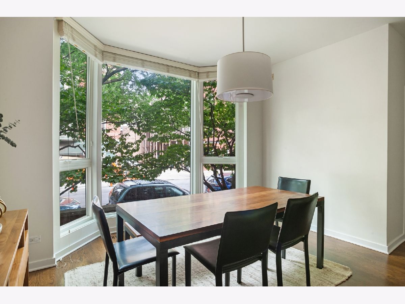
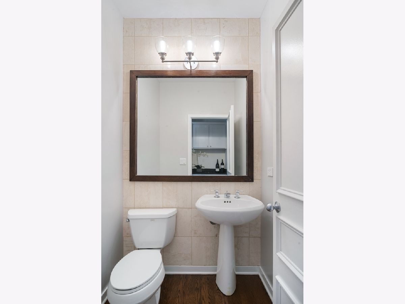
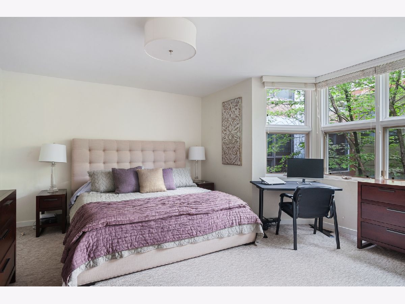
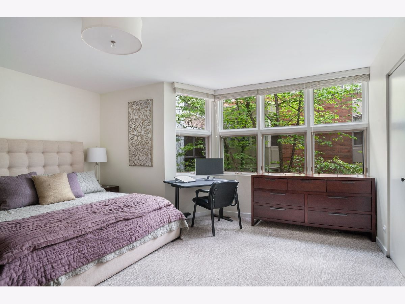
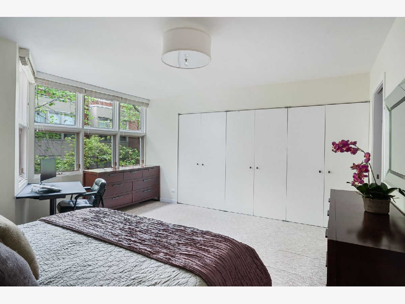
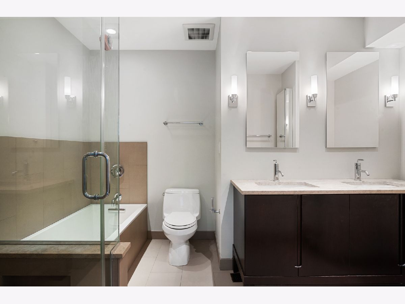
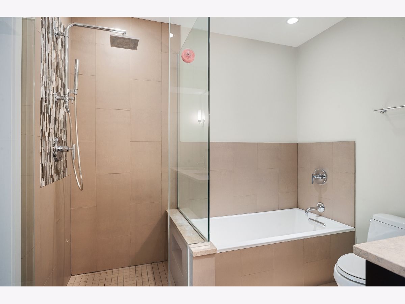
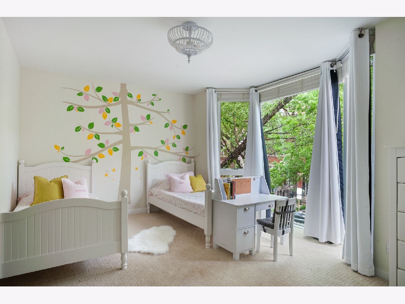
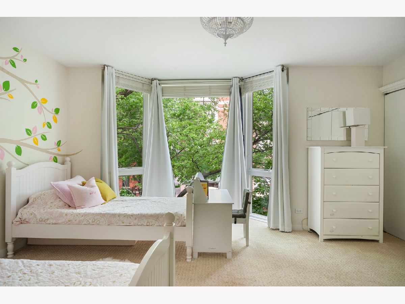
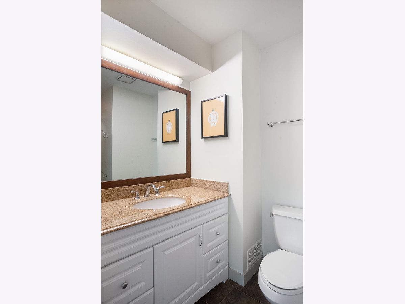
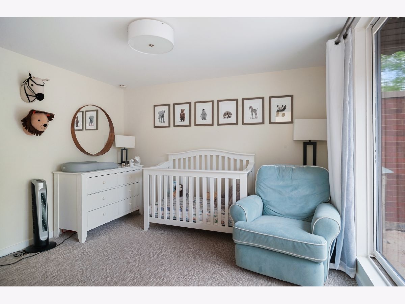
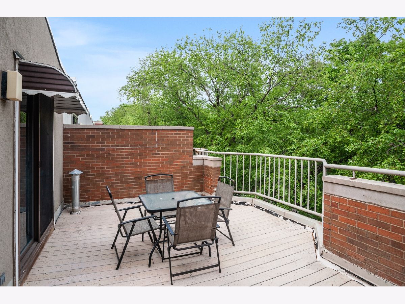
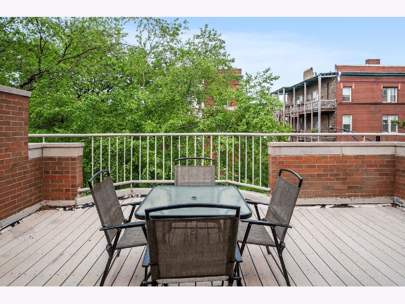
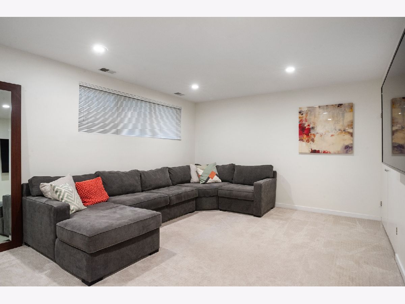
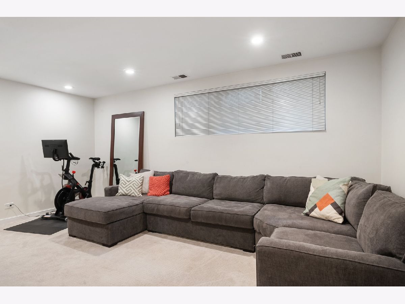
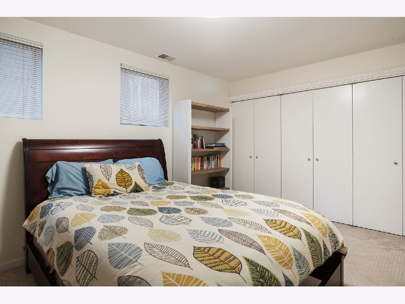
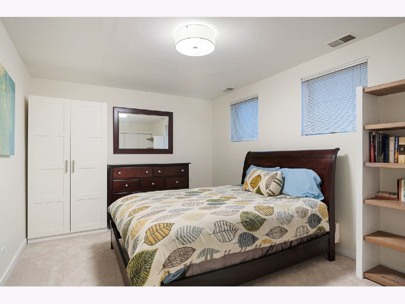
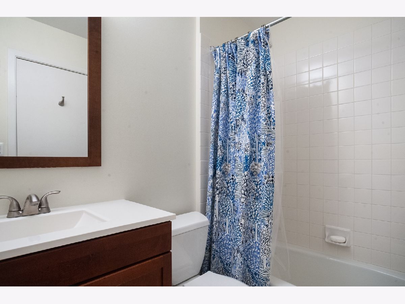
Room Specifics
Total Bedrooms: 4
Bedrooms Above Ground: 4
Bedrooms Below Ground: 0
Dimensions: —
Floor Type: Carpet
Dimensions: —
Floor Type: Carpet
Dimensions: —
Floor Type: Carpet
Full Bathrooms: 4
Bathroom Amenities: Whirlpool,Separate Shower,Double Sink
Bathroom in Basement: 1
Rooms: Deck
Basement Description: Finished
Other Specifics
| 1 | |
| — | |
| Off Alley | |
| Deck, Brick Paver Patio, Storms/Screens, End Unit, Cable Access | |
| — | |
| COMMON | |
| — | |
| Full | |
| Skylight(s), Hardwood Floors, Laundry Hook-Up in Unit, Built-in Features | |
| Range, Microwave, Dishwasher, Refrigerator, Washer, Dryer, Disposal, Stainless Steel Appliance(s) | |
| Not in DB | |
| — | |
| — | |
| Bike Room/Bike Trails | |
| Wood Burning |
Tax History
| Year | Property Taxes |
|---|---|
| 2009 | $6,569 |
| 2014 | $9,779 |
| 2021 | $13,487 |
Contact Agent
Nearby Similar Homes
Nearby Sold Comparables
Contact Agent
Listing Provided By
Compass

