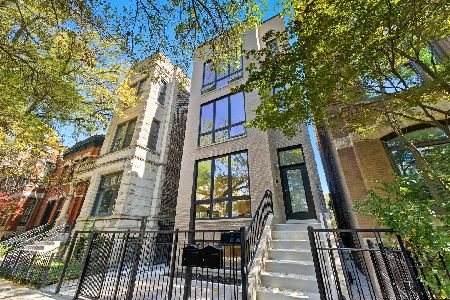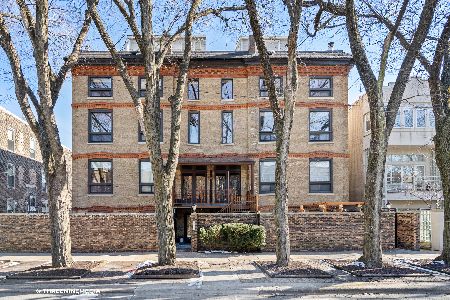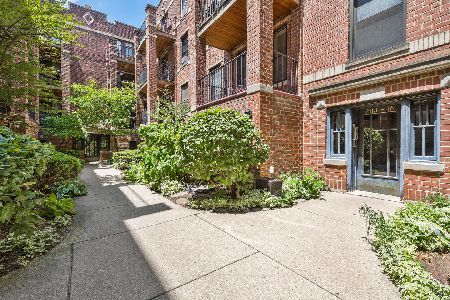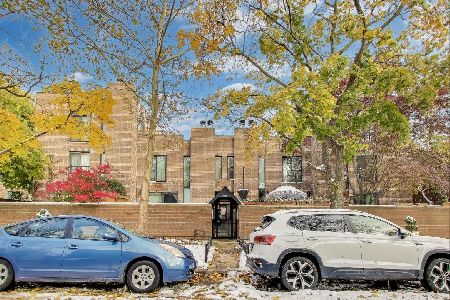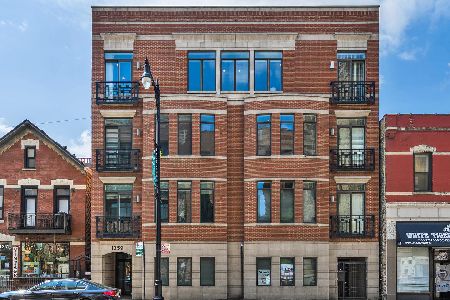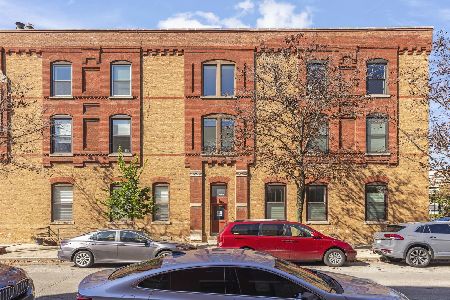2024 Racine Avenue, Lincoln Park, Chicago, Illinois 60614
$800,000
|
Sold
|
|
| Status: | Closed |
| Sqft: | 0 |
| Cost/Sqft: | — |
| Beds: | 4 |
| Baths: | 4 |
| Year Built: | 1989 |
| Property Taxes: | $11,225 |
| Days On Market: | 2860 |
| Lot Size: | 0,00 |
Description
End unit, 4BR townhome located in the sought after Lincoln Park Neighborhood, steps from Oscar Mayer School. Private rooftop deck and front patio in addition to being inside a gated, landscaped courtyard. Floor to ceiling windows on the first floor offer an abundance of natural light. Remodeled kitchen with light gray cabinets, marble countertops and backsplash and Jenn-Air SS appliances. Nicely sized bedrooms including two ensuite and ample storage. Many upgrades including updated kitchen, newer SS appliances, windows, carpet, doors, hot water heater and more. One car garage parking included in price. Enjoy parks, nightlife, eateries, Brown Line and shops galore. Don't miss out on this opportunity!
Property Specifics
| Condos/Townhomes | |
| 3 | |
| — | |
| 1989 | |
| Full | |
| — | |
| No | |
| — |
| Cook | |
| — | |
| 429 / Monthly | |
| Water,Parking,Insurance,Exterior Maintenance,Scavenger,Snow Removal | |
| Public | |
| Public Sewer | |
| 09854302 | |
| 14321340541009 |
Nearby Schools
| NAME: | DISTRICT: | DISTANCE: | |
|---|---|---|---|
|
Grade School
Oscar Mayer Elementary School |
299 | — | |
|
Middle School
Oscar Mayer Elementary School |
299 | Not in DB | |
|
High School
Lincoln Park High School |
299 | Not in DB | |
Property History
| DATE: | EVENT: | PRICE: | SOURCE: |
|---|---|---|---|
| 15 May, 2018 | Sold | $800,000 | MRED MLS |
| 1 Apr, 2018 | Under contract | $825,000 | MRED MLS |
| — | Last price change | $839,000 | MRED MLS |
| 15 Feb, 2018 | Listed for sale | $875,000 | MRED MLS |
| 3 Nov, 2023 | Sold | $945,000 | MRED MLS |
| 29 Sep, 2023 | Under contract | $979,000 | MRED MLS |
| 15 Aug, 2023 | Listed for sale | $979,000 | MRED MLS |
Room Specifics
Total Bedrooms: 4
Bedrooms Above Ground: 4
Bedrooms Below Ground: 0
Dimensions: —
Floor Type: Carpet
Dimensions: —
Floor Type: Carpet
Dimensions: —
Floor Type: Carpet
Full Bathrooms: 4
Bathroom Amenities: Whirlpool,Separate Shower,Double Sink
Bathroom in Basement: 1
Rooms: Deck,Other Room
Basement Description: Finished
Other Specifics
| 1 | |
| — | |
| — | |
| Deck, Patio, Storms/Screens, End Unit | |
| — | |
| COMMON | |
| — | |
| Full | |
| Skylight(s), Bar-Dry, Hardwood Floors, Laundry Hook-Up in Unit, Storage | |
| Range, Microwave, Dishwasher, Refrigerator, Freezer, Washer, Dryer, Disposal, Stainless Steel Appliance(s) | |
| Not in DB | |
| — | |
| — | |
| Bike Room/Bike Trails, Park | |
| Wood Burning, Gas Starter |
Tax History
| Year | Property Taxes |
|---|---|
| 2018 | $11,225 |
| 2023 | $14,335 |
Contact Agent
Nearby Similar Homes
Nearby Sold Comparables
Contact Agent
Listing Provided By
@properties

