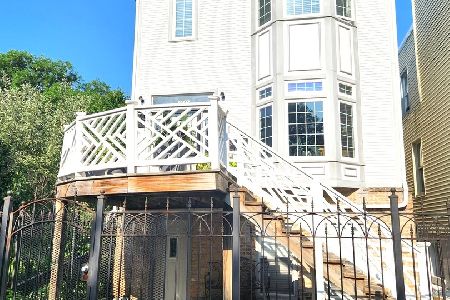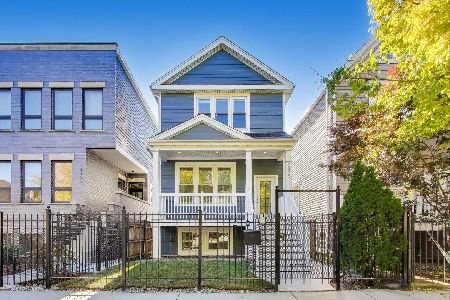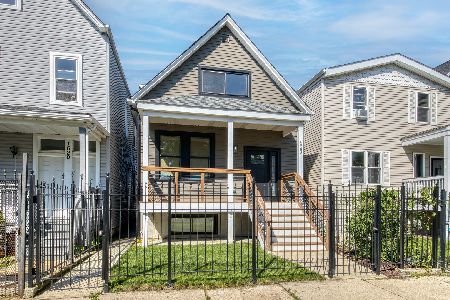2024 Whipple Street, Logan Square, Chicago, Illinois 60647
$899,900
|
Sold
|
|
| Status: | Closed |
| Sqft: | 3,200 |
| Cost/Sqft: | $281 |
| Beds: | 3 |
| Baths: | 4 |
| Year Built: | 2016 |
| Property Taxes: | $5,597 |
| Days On Market: | 3387 |
| Lot Size: | 0,00 |
Description
New construction home on an extra-long lot in Palmer Square! Quick access to 606 trail and public transportation. Contemporary facade with hardie siding and cedar planks, oversized windows and a private upper level balcony with glass panels and metal railings. Functional main level with 10ft ceilings and spacious common living areas including a light filled family room with gas fireplace and french doors to adjoining backyard deck. Chef's kitchen with custom full overly cabinetry and professional grade Thermador appliance package. Thoughtful upper floor plan features master suite with balcony and luxury bath with frameless glass full body spray shower and dual vanities. Two additional guest bedrooms, full guest bath and laundry complete this level. Lower level perfect for entertaining with large recreation room, full bath with tub, spacious 4th bedroom and second laundry. Two car detached garage equipped for an electric car charging station. Expected completion early Nov.
Property Specifics
| Single Family | |
| — | |
| — | |
| 2016 | |
| Full | |
| — | |
| No | |
| — |
| Cook | |
| — | |
| 0 / Not Applicable | |
| None | |
| Public | |
| Public Sewer | |
| 09335924 | |
| 13361150300000 |
Property History
| DATE: | EVENT: | PRICE: | SOURCE: |
|---|---|---|---|
| 29 Oct, 2015 | Sold | $256,200 | MRED MLS |
| 14 Oct, 2015 | Under contract | $240,000 | MRED MLS |
| 5 Oct, 2015 | Listed for sale | $240,000 | MRED MLS |
| 12 Dec, 2016 | Sold | $899,900 | MRED MLS |
| 15 Sep, 2016 | Under contract | $899,900 | MRED MLS |
| 7 Sep, 2016 | Listed for sale | $899,900 | MRED MLS |
| 2 Aug, 2024 | Sold | $1,110,000 | MRED MLS |
| 28 Jun, 2024 | Under contract | $1,149,000 | MRED MLS |
| 23 May, 2024 | Listed for sale | $1,149,000 | MRED MLS |
Room Specifics
Total Bedrooms: 4
Bedrooms Above Ground: 3
Bedrooms Below Ground: 1
Dimensions: —
Floor Type: Hardwood
Dimensions: —
Floor Type: Hardwood
Dimensions: —
Floor Type: Carpet
Full Bathrooms: 4
Bathroom Amenities: Separate Shower,Double Sink,Full Body Spray Shower,Soaking Tub
Bathroom in Basement: 1
Rooms: Recreation Room
Basement Description: Finished
Other Specifics
| 2 | |
| — | |
| — | |
| Balcony, Deck, Porch | |
| — | |
| 25 X 150 | |
| — | |
| Full | |
| Bar-Wet, Hardwood Floors, Second Floor Laundry | |
| Range, Microwave, Dishwasher, Refrigerator, High End Refrigerator, Washer, Dryer, Disposal, Stainless Steel Appliance(s), Wine Refrigerator | |
| Not in DB | |
| Sidewalks, Street Lights, Street Paved | |
| — | |
| — | |
| Gas Log, Gas Starter |
Tax History
| Year | Property Taxes |
|---|---|
| 2015 | $4,877 |
| 2016 | $5,597 |
| 2024 | $15,698 |
Contact Agent
Nearby Similar Homes
Nearby Sold Comparables
Contact Agent
Listing Provided By
Jameson Sotheby's Intl Realty









