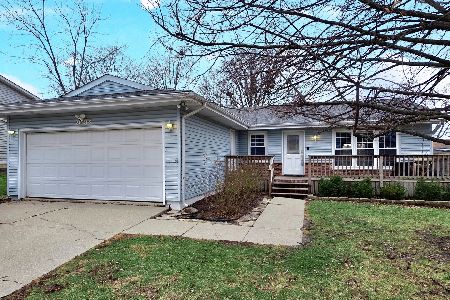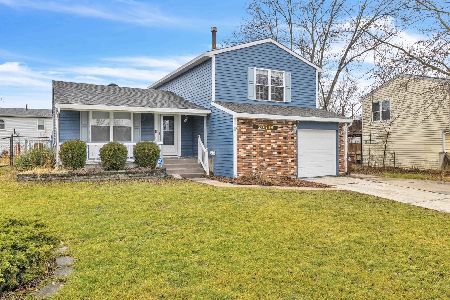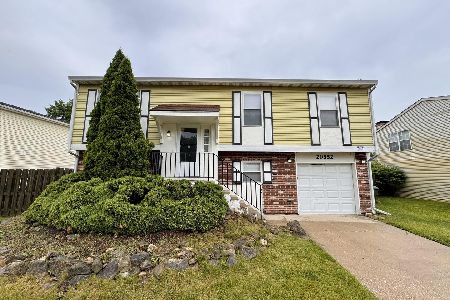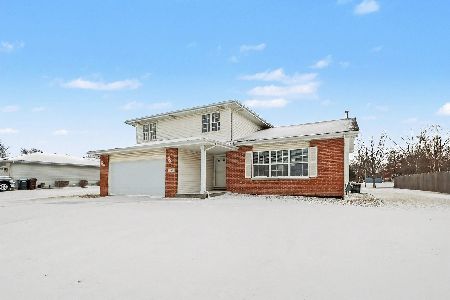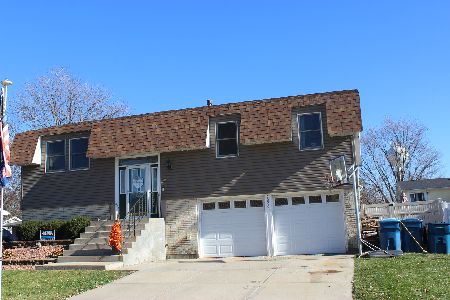20247 Jonquil Lane, Frankfort, Illinois 60423
$230,000
|
Sold
|
|
| Status: | Closed |
| Sqft: | 1,900 |
| Cost/Sqft: | $126 |
| Beds: | 4 |
| Baths: | 2 |
| Year Built: | 1972 |
| Property Taxes: | $5,128 |
| Days On Market: | 3370 |
| Lot Size: | 0,25 |
Description
Stunning four bedroom home in Frankfort Square available now! Home features 4 Bedrooms w/ Double Closets! 2 Full Baths! Fully Updated Kitchen with quartz countertops, farm sink and huge center island! Walkout from Kitchen to a 2 Tier Deck! Walk out Basement to a huge fenced yard! All Newer Windows Throughout! Newer Gutters! 15ft x 30ft Above Ground Pool! 2.5 Car Attached Heated Garage! Newer roof! Stainless Steel Kitchen! Central Vac!
Property Specifics
| Single Family | |
| — | |
| Bi-Level | |
| 1972 | |
| None | |
| — | |
| No | |
| 0.25 |
| Will | |
| — | |
| 0 / Not Applicable | |
| None | |
| Lake Michigan,Company Well | |
| Public Sewer | |
| 09378077 | |
| 1909131040090000 |
Property History
| DATE: | EVENT: | PRICE: | SOURCE: |
|---|---|---|---|
| 19 Feb, 2015 | Sold | $215,000 | MRED MLS |
| 19 Jan, 2015 | Under contract | $215,000 | MRED MLS |
| 6 Jan, 2015 | Listed for sale | $215,000 | MRED MLS |
| 22 Dec, 2016 | Sold | $230,000 | MRED MLS |
| 10 Nov, 2016 | Under contract | $239,900 | MRED MLS |
| 28 Oct, 2016 | Listed for sale | $239,900 | MRED MLS |
Room Specifics
Total Bedrooms: 4
Bedrooms Above Ground: 4
Bedrooms Below Ground: 0
Dimensions: —
Floor Type: —
Dimensions: —
Floor Type: —
Dimensions: —
Floor Type: —
Full Bathrooms: 2
Bathroom Amenities: —
Bathroom in Basement: 0
Rooms: Deck
Basement Description: None
Other Specifics
| 2.5 | |
| Concrete Perimeter | |
| Concrete | |
| Deck, Patio, Brick Paver Patio, Above Ground Pool, Storms/Screens | |
| Fenced Yard | |
| 70 X 110 | |
| Unfinished | |
| None | |
| Hardwood Floors | |
| Range, Microwave, Dishwasher, Refrigerator, Disposal | |
| Not in DB | |
| Sidewalks, Street Lights, Street Paved | |
| — | |
| — | |
| — |
Tax History
| Year | Property Taxes |
|---|---|
| 2015 | $4,908 |
| 2016 | $5,128 |
Contact Agent
Nearby Similar Homes
Nearby Sold Comparables
Contact Agent
Listing Provided By
Coldwell Banker Residential

