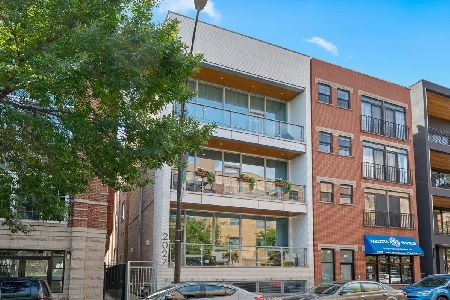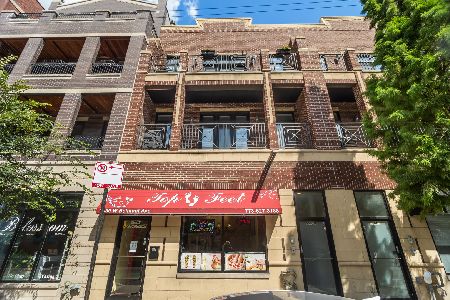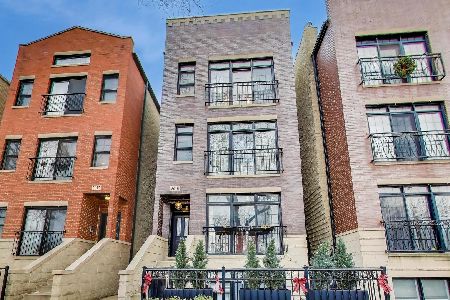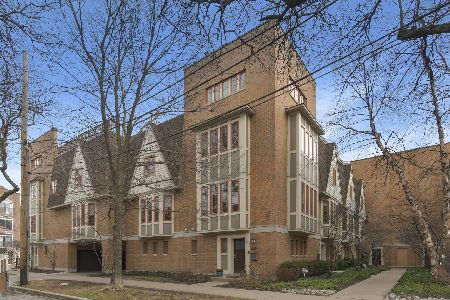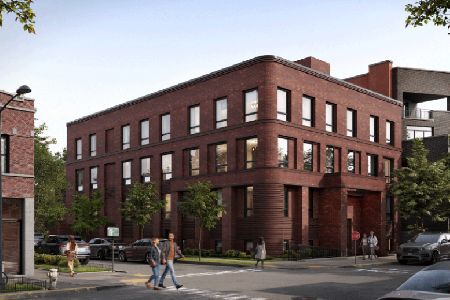2025 Belmont Avenue, North Center, Chicago, Illinois 60618
$521,001
|
Sold
|
|
| Status: | Closed |
| Sqft: | 1,800 |
| Cost/Sqft: | $283 |
| Beds: | 3 |
| Baths: | 2 |
| Year Built: | 2000 |
| Property Taxes: | $5,200 |
| Days On Market: | 2703 |
| Lot Size: | 0,00 |
Description
Check Out 3D Tour: Completely gut rehabbed, 3bed/2bath with garage parking in Roscoe Village! Extra wide open concept with dark hardwood floors throughout. This updated kitchen provides you a large island with quartz countertops room for 4 stools, and storage. All new stainless steel top-of-the-line appliances includes a double oven, 42" dark cabinets, gray subway tile backsplash and quartz countertops. An exquisite chandelier hangs over the dining room, perfect for a large table. A lovely built-in side bar with wine refrigerator. Extra large walk in pantry. Master suite has extra large walk in closet, ensuite bathroom, and balcony off the back. Master bathroom has a double vanity with quartz countertops, and a walk in gray marble tiled shower with body jets, and rain shower head. All three rooms have extra spacious closets with built-in organizers. A walk-in laundry featuring a side-by-side washer dryer. Great location, by Hamlin Park, Fellger Park, transit, shops, and restaurants.
Property Specifics
| Condos/Townhomes | |
| 4 | |
| — | |
| 2000 | |
| None | |
| — | |
| No | |
| — |
| Cook | |
| — | |
| 150 / Monthly | |
| Water,Insurance,Exterior Maintenance,Scavenger | |
| Lake Michigan | |
| Public Sewer | |
| 10071125 | |
| 14301060951002 |
Nearby Schools
| NAME: | DISTRICT: | DISTANCE: | |
|---|---|---|---|
|
High School
Lake View High School |
299 | Not in DB | |
Property History
| DATE: | EVENT: | PRICE: | SOURCE: |
|---|---|---|---|
| 18 Mar, 2014 | Sold | $409,000 | MRED MLS |
| 7 Feb, 2014 | Under contract | $415,000 | MRED MLS |
| 30 Jan, 2014 | Listed for sale | $415,000 | MRED MLS |
| 1 Nov, 2018 | Sold | $521,001 | MRED MLS |
| 13 Sep, 2018 | Under contract | $510,000 | MRED MLS |
| 4 Sep, 2018 | Listed for sale | $510,000 | MRED MLS |
Room Specifics
Total Bedrooms: 3
Bedrooms Above Ground: 3
Bedrooms Below Ground: 0
Dimensions: —
Floor Type: Hardwood
Dimensions: —
Floor Type: Hardwood
Full Bathrooms: 2
Bathroom Amenities: Separate Shower,Double Sink,Full Body Spray Shower
Bathroom in Basement: 0
Rooms: Pantry
Basement Description: None
Other Specifics
| 1 | |
| Concrete Perimeter | |
| — | |
| Deck | |
| — | |
| COMMON | |
| — | |
| Full | |
| Hardwood Floors, Laundry Hook-Up in Unit | |
| Double Oven, Range, Microwave, Dishwasher, Refrigerator, Washer, Dryer, Disposal, Stainless Steel Appliance(s), Wine Refrigerator | |
| Not in DB | |
| — | |
| — | |
| — | |
| Wood Burning, Gas Starter |
Tax History
| Year | Property Taxes |
|---|---|
| 2014 | $3,509 |
| 2018 | $5,200 |
Contact Agent
Nearby Similar Homes
Nearby Sold Comparables
Contact Agent
Listing Provided By
@properties

