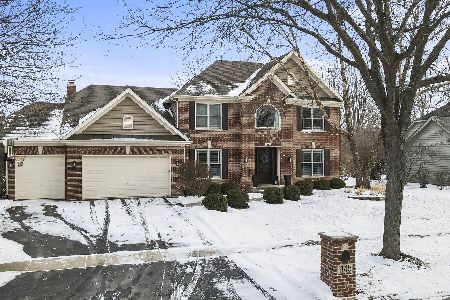2025 Eldorado Court, Geneva, Illinois 60134
$380,000
|
Sold
|
|
| Status: | Closed |
| Sqft: | 3,230 |
| Cost/Sqft: | $132 |
| Beds: | 4 |
| Baths: | 4 |
| Year Built: | 1994 |
| Property Taxes: | $14,124 |
| Days On Market: | 2338 |
| Lot Size: | 0,19 |
Description
Beautiful custom home with almost 5000 SF of finished living space.Private location on the golf course with amazing views~Custom mill work throughout~Formal living and dining rooms~First floor den with 2 story turret and coiffured ceiling~Large kitchen with 42" cabinets and huge center island~Dinette area leads to patio~Family room with built in shelving, cabinetry & stone fireplace with decorative wood mantle. Spacious master suite with sitting area and brick fireplace with decorative wood mantle~ Vaulted master bath with dual bowl vanity, separate shower and whirlpool tub~Updated hall bath~Full Finished basement with additional 1/2 bath~Updated lighting~Paver walkway and patio~First floor laundry~ 3 car garage~Newer Pella windows~Professionally landscaped with 7 zone irrigation and new controller~Central vacuum~
Property Specifics
| Single Family | |
| — | |
| — | |
| 1994 | |
| Full | |
| CUSTOM | |
| No | |
| 0.19 |
| Kane | |
| Eagle Brook | |
| — / Not Applicable | |
| None | |
| Public | |
| Public Sewer | |
| 10512975 | |
| 1209354011 |
Property History
| DATE: | EVENT: | PRICE: | SOURCE: |
|---|---|---|---|
| 21 Nov, 2019 | Sold | $380,000 | MRED MLS |
| 14 Sep, 2019 | Under contract | $425,000 | MRED MLS |
| 10 Sep, 2019 | Listed for sale | $425,000 | MRED MLS |
Room Specifics
Total Bedrooms: 4
Bedrooms Above Ground: 4
Bedrooms Below Ground: 0
Dimensions: —
Floor Type: Carpet
Dimensions: —
Floor Type: Carpet
Dimensions: —
Floor Type: Carpet
Full Bathrooms: 4
Bathroom Amenities: Whirlpool,Separate Shower,Double Sink
Bathroom in Basement: 1
Rooms: Den,Recreation Room,Game Room,Foyer
Basement Description: Finished
Other Specifics
| 3 | |
| Concrete Perimeter | |
| Concrete | |
| Patio | |
| Cul-De-Sac | |
| 51 X 164 X 150 X 52 X 165 | |
| — | |
| Full | |
| Vaulted/Cathedral Ceilings, Skylight(s), Bar-Wet, Hardwood Floors, First Floor Laundry | |
| Range, Microwave, Dishwasher, Refrigerator, Washer, Dryer, Disposal | |
| Not in DB | |
| Sidewalks, Street Lights, Street Paved | |
| — | |
| — | |
| Gas Starter |
Tax History
| Year | Property Taxes |
|---|---|
| 2019 | $14,124 |
Contact Agent
Nearby Similar Homes
Nearby Sold Comparables
Contact Agent
Listing Provided By
@Properties




