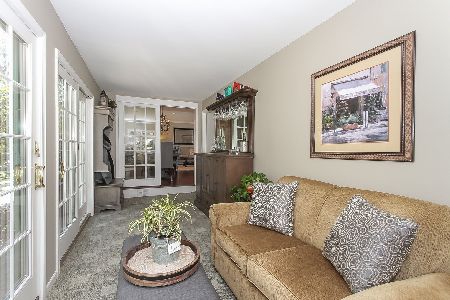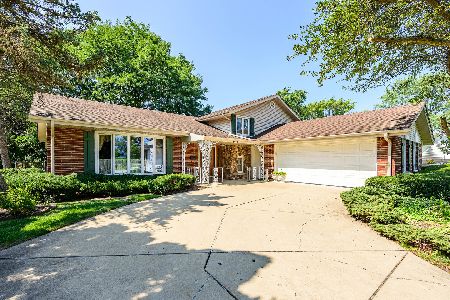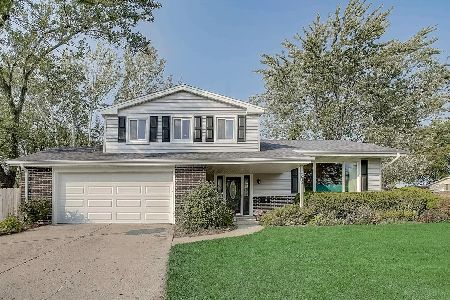2025 Elizabeth Drive, Arlington Heights, Illinois 60004
$422,000
|
Sold
|
|
| Status: | Closed |
| Sqft: | 0 |
| Cost/Sqft: | — |
| Beds: | 3 |
| Baths: | 3 |
| Year Built: | 1967 |
| Property Taxes: | $7,603 |
| Days On Market: | 1509 |
| Lot Size: | 0,23 |
Description
Welcome home to this beautiful 3 bedroom 2.5 bath split level in fabulous Greenbrier is located right near Frontier Park and about a half mile to the elementary school. Situated on a quiet cul de sac, this home is on one of the largest lots in the subdivision and has a fantastic backyard! The entire house has been freshly painted throughout and features new flooring in the kitchen and lower level. The kitchen features quartz counter tops, stainless steel appliances, oak cabinetry and looks down over the lower level family room. Hardwood floors can be found under bedroom carpets. Baths have also been updated. Additional updates to the home include NEW ROOF 2020, NEW GUTTERS DOWNSTOPS and JAMES HARDY SIDING IN 2020, NEW WATER HEATER 2020, SUBBASEMENT WAS FINISHED IN 2015, WINDOWS NEW 2014. Plenty of storage in oversized garage and additional crawl space.
Property Specifics
| Single Family | |
| — | |
| Tri-Level | |
| 1967 | |
| Partial | |
| — | |
| No | |
| 0.23 |
| Cook | |
| Greenbrier | |
| 0 / Not Applicable | |
| None | |
| Lake Michigan | |
| Public Sewer | |
| 11276721 | |
| 03184130200000 |
Nearby Schools
| NAME: | DISTRICT: | DISTANCE: | |
|---|---|---|---|
|
Grade School
Greenbrier Elementary School |
25 | — | |
|
Middle School
Thomas Middle School |
25 | Not in DB | |
|
High School
Buffalo Grove High School |
214 | Not in DB | |
Property History
| DATE: | EVENT: | PRICE: | SOURCE: |
|---|---|---|---|
| 19 Dec, 2014 | Sold | $351,500 | MRED MLS |
| 14 Nov, 2014 | Under contract | $364,500 | MRED MLS |
| 25 Oct, 2014 | Listed for sale | $364,500 | MRED MLS |
| 15 Feb, 2022 | Sold | $422,000 | MRED MLS |
| 6 Dec, 2021 | Under contract | $425,000 | MRED MLS |
| 6 Dec, 2021 | Listed for sale | $425,000 | MRED MLS |
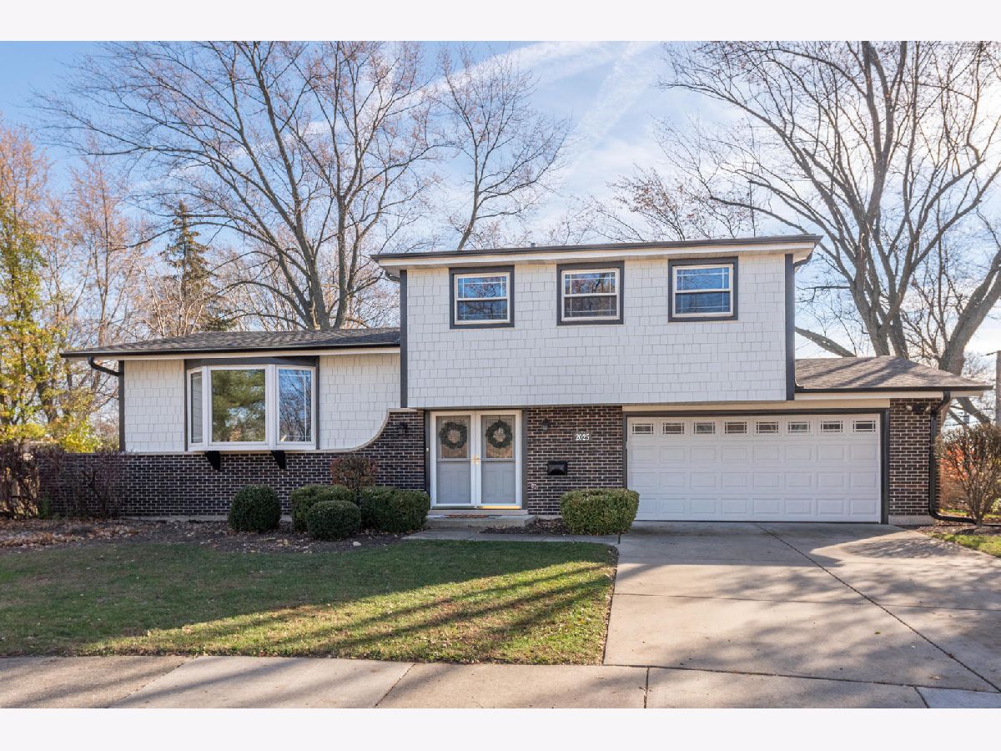
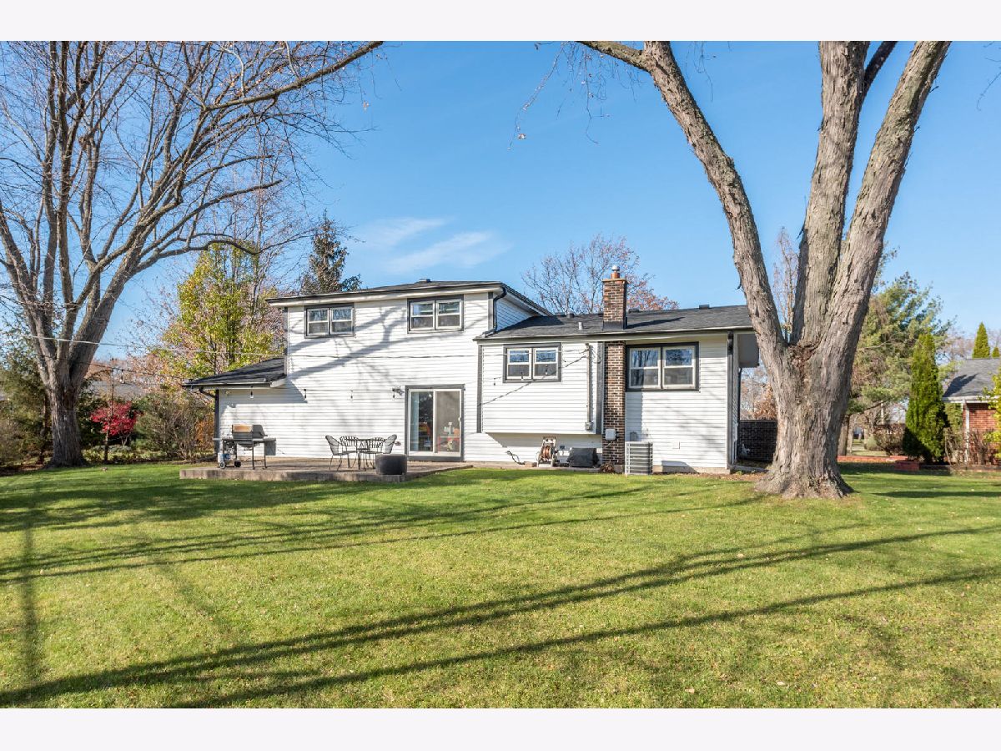
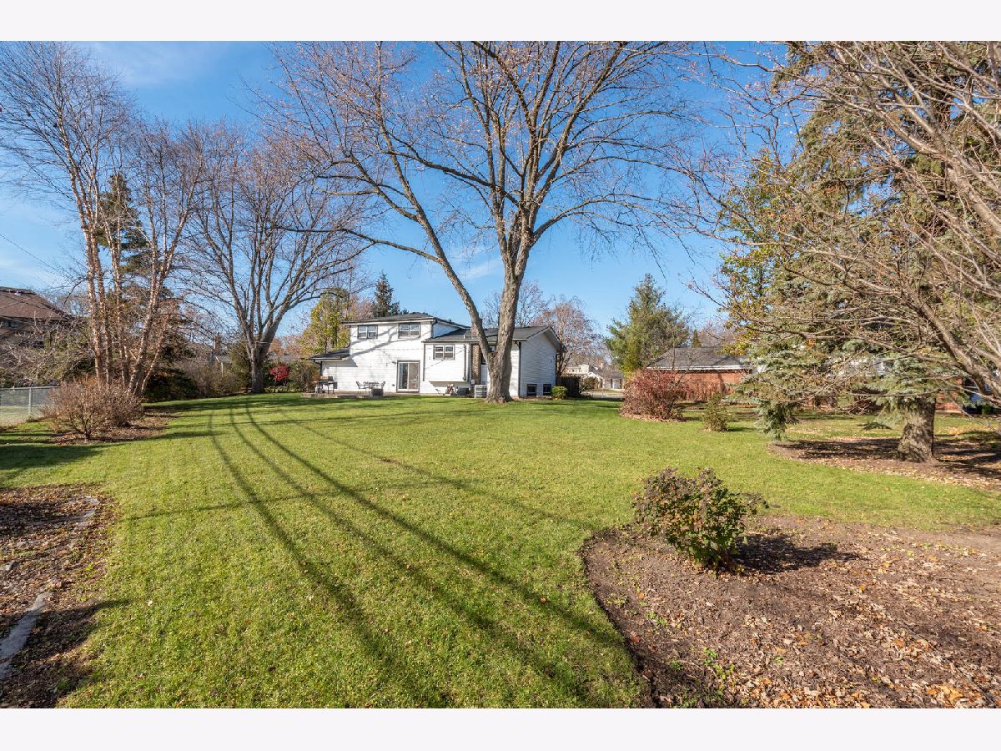
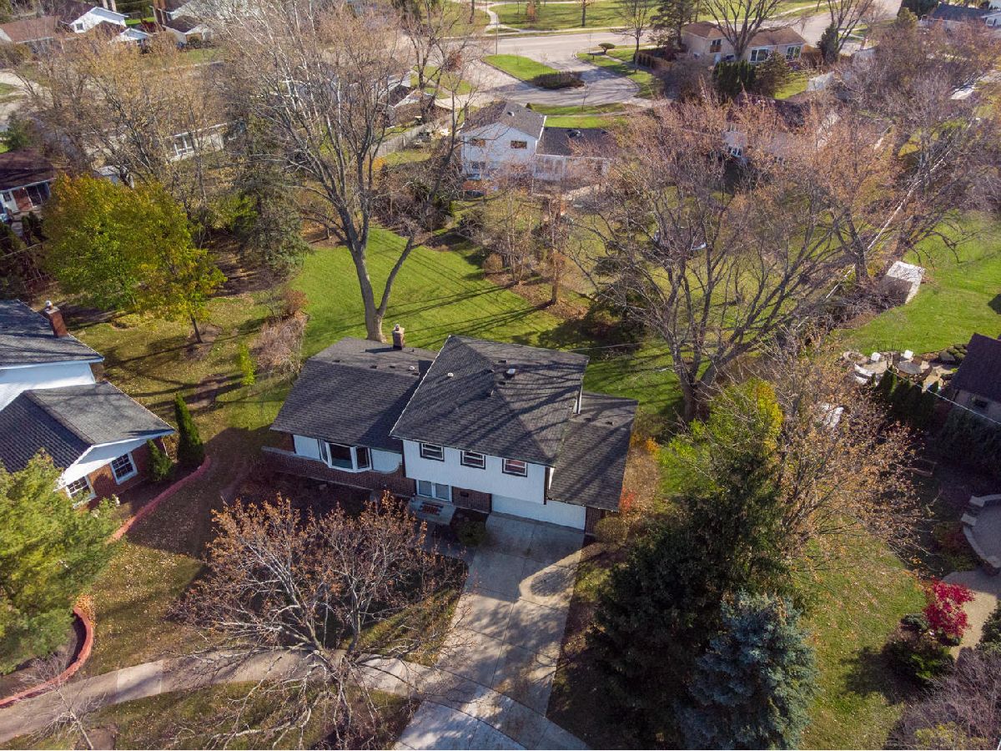
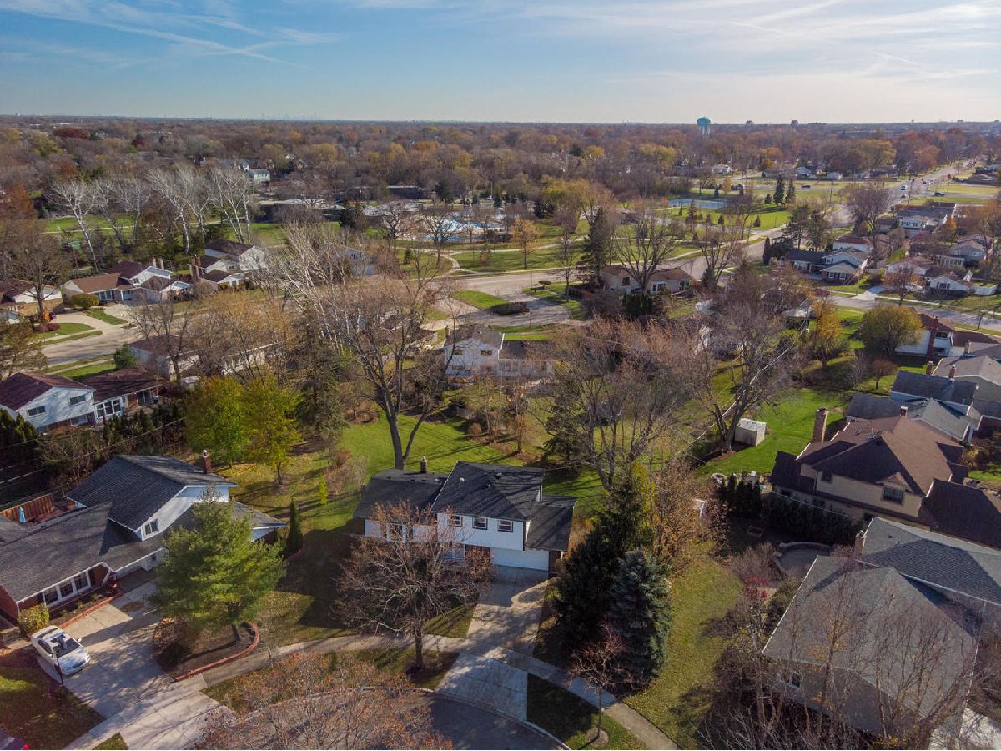
Room Specifics
Total Bedrooms: 3
Bedrooms Above Ground: 3
Bedrooms Below Ground: 0
Dimensions: —
Floor Type: Carpet
Dimensions: —
Floor Type: Carpet
Full Bathrooms: 3
Bathroom Amenities: Whirlpool
Bathroom in Basement: 0
Rooms: Recreation Room
Basement Description: Sub-Basement
Other Specifics
| 1 | |
| Concrete Perimeter | |
| Concrete | |
| Patio, Storms/Screens | |
| Cul-De-Sac | |
| 52X91X151X46X151 | |
| Unfinished | |
| Full | |
| Hardwood Floors | |
| Range, Microwave, Dishwasher, Refrigerator, Disposal | |
| Not in DB | |
| Park, Pool, Curbs, Sidewalks, Street Lights, Street Paved | |
| — | |
| — | |
| — |
Tax History
| Year | Property Taxes |
|---|---|
| 2014 | $7,510 |
| 2022 | $7,603 |
Contact Agent
Nearby Similar Homes
Nearby Sold Comparables
Contact Agent
Listing Provided By
d'aprile properties





