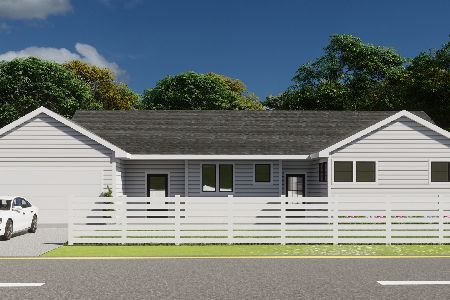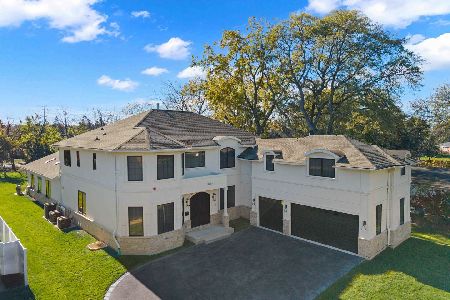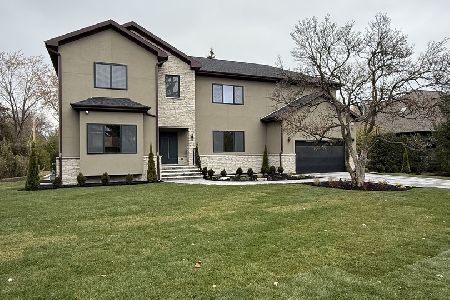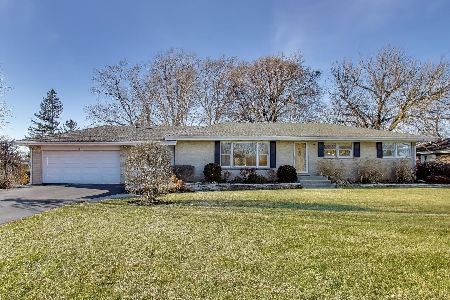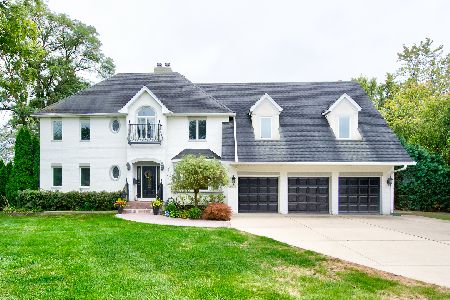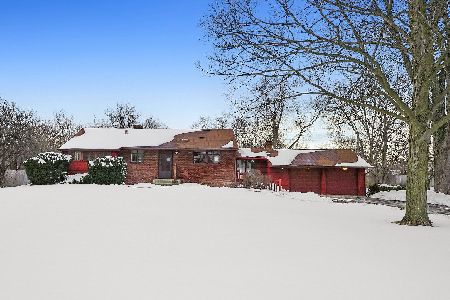2025 Maplewood Road, Northbrook, Illinois 60062
$735,000
|
Sold
|
|
| Status: | Closed |
| Sqft: | 3,239 |
| Cost/Sqft: | $231 |
| Beds: | 4 |
| Baths: | 5 |
| Year Built: | 1998 |
| Property Taxes: | $14,898 |
| Days On Market: | 2000 |
| Lot Size: | 0,55 |
Description
Spacious 4 bedroom plus 5 full bath home set on more than 1/2 acre in award winning District 28! Large foyer with bay windows welcome you as you enter the updated cook's kitchen with custom white cabinetry, quartz counters, and stainless steel appliances. A banquette eat-in area off the kitchen is surrounded with windows bringing in natural light and overlooking the massive backyard. Large Dining Room has built in china cabinet and rich hardwood floors. The family room is located off the kitchen with a gas fireplace, built in cabinets, and large double French doors that open directly into the sprawling patio and backyard. First floor has a spacious office with large closets and abuts a full bath. Second floor begins with huge primary suite with vaulted ceilings, fire place, sitting area, walk out balcony, and enormous walk in closet. The primary bath has tremendous steam shower with rain shower and includes large Whirlpool Jacuzzi tub, double sinks, vanity area, and commode closet. Second floor has 3 additional bed rooms, 1 with en-suite bath, while 2 other bedrooms share a hall bath. Large Lower level with walk in closets, huge recreation room, office, and finished storage area with built in cabinetry. Huge 3 car garage with epoxy floor and wall to wall built in storage cabinets. The massive outdoor space contains a remarkable patio with built in sink, BBQ, 2 refrigerators, and buffet serving area. Patio is lined with a high end stone flower bed and is surrounded by a professionally landscaped yard filled with hand-picked perennials for a truly special environment. Home is filled with low energy LED lighting and is the perfect house for entertaining.
Property Specifics
| Single Family | |
| — | |
| — | |
| 1998 | |
| Full | |
| — | |
| No | |
| 0.55 |
| Cook | |
| Glenbrook Countryside | |
| 0 / Not Applicable | |
| None | |
| Lake Michigan | |
| Public Sewer | |
| 10806145 | |
| 04031020050000 |
Nearby Schools
| NAME: | DISTRICT: | DISTANCE: | |
|---|---|---|---|
|
Grade School
Westmoor Elementary School |
28 | — | |
|
Middle School
Northbrook Junior High School |
28 | Not in DB | |
|
High School
Glenbrook North High School |
225 | Not in DB | |
Property History
| DATE: | EVENT: | PRICE: | SOURCE: |
|---|---|---|---|
| 12 Nov, 2013 | Sold | $705,000 | MRED MLS |
| 23 Oct, 2013 | Under contract | $675,000 | MRED MLS |
| — | Last price change | $749,000 | MRED MLS |
| 25 Jul, 2013 | Listed for sale | $749,000 | MRED MLS |
| 25 Sep, 2020 | Sold | $735,000 | MRED MLS |
| 9 Aug, 2020 | Under contract | $749,500 | MRED MLS |
| 4 Aug, 2020 | Listed for sale | $749,500 | MRED MLS |
| 10 Jul, 2025 | Sold | $1,020,000 | MRED MLS |
| 12 Jun, 2025 | Under contract | $1,079,000 | MRED MLS |
| 14 May, 2025 | Listed for sale | $1,079,000 | MRED MLS |
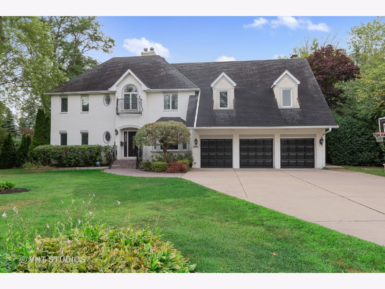
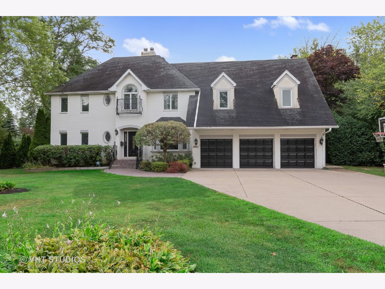
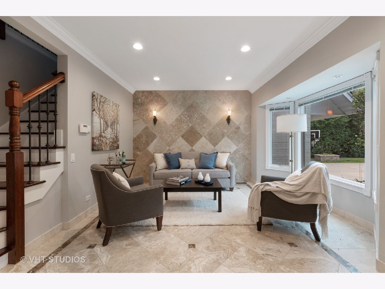
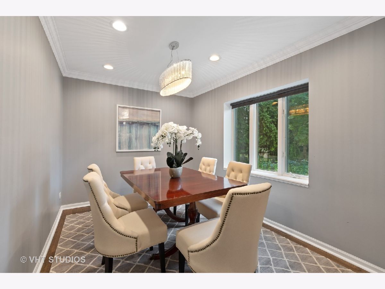
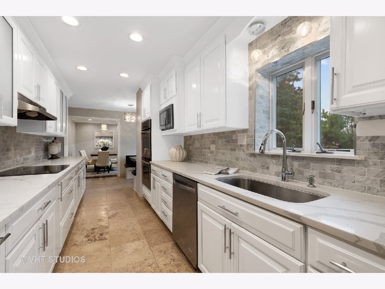
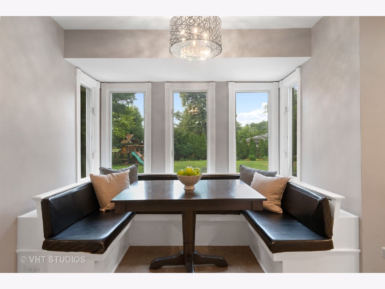
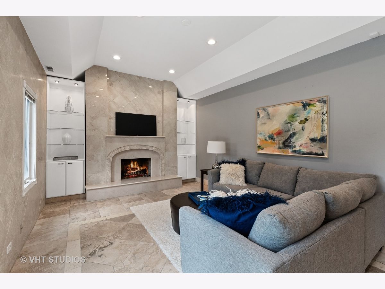
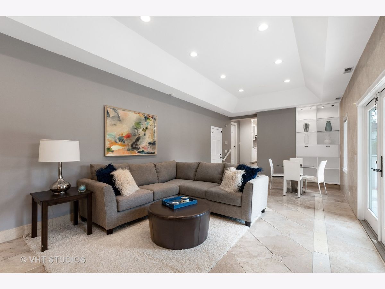
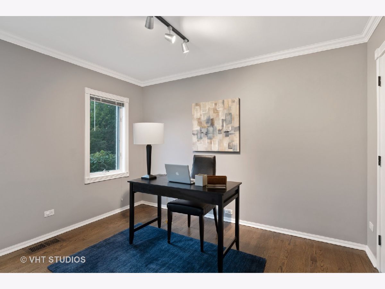
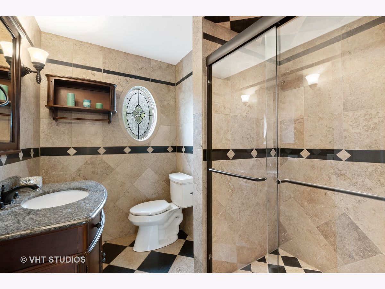
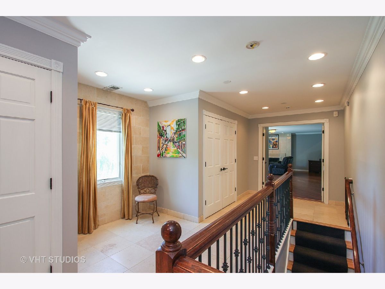
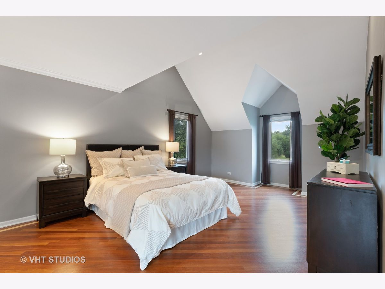
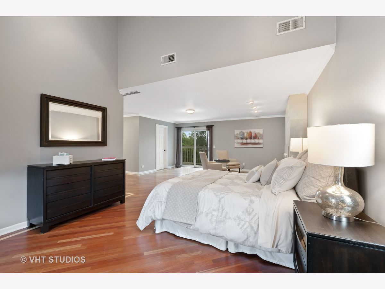
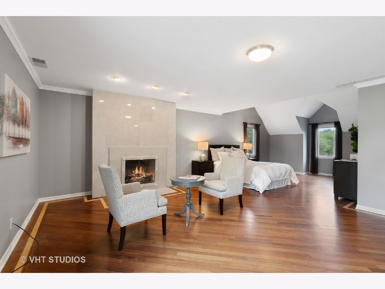
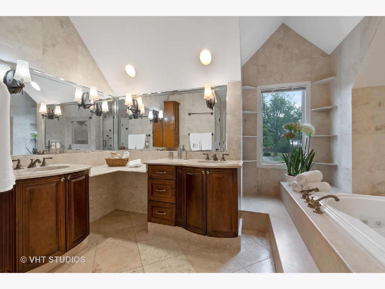
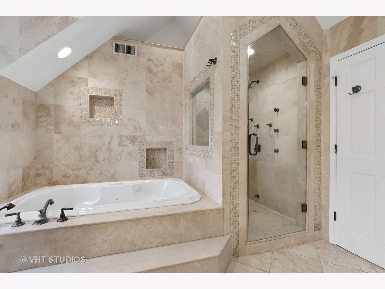
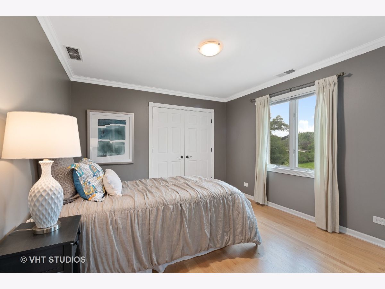
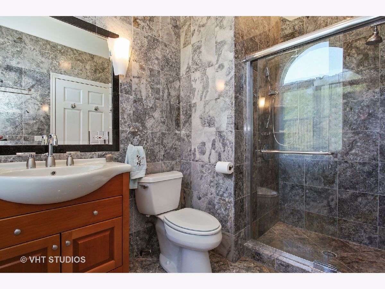
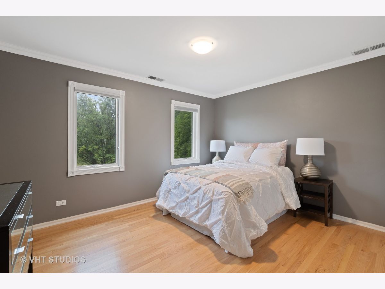
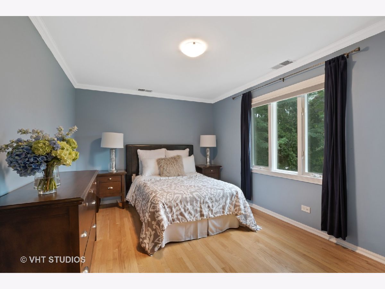
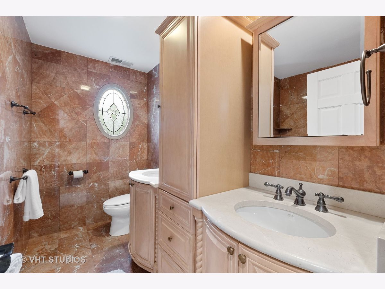
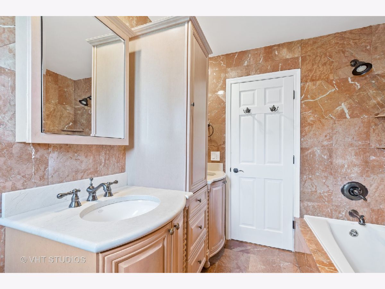
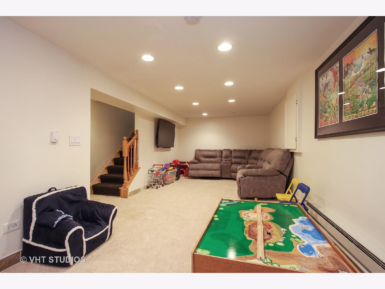
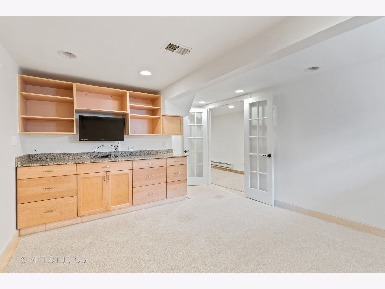
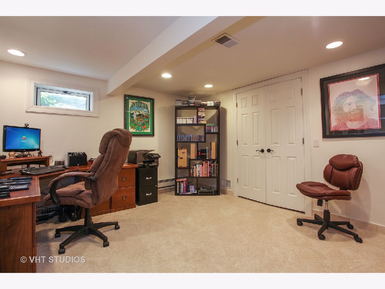
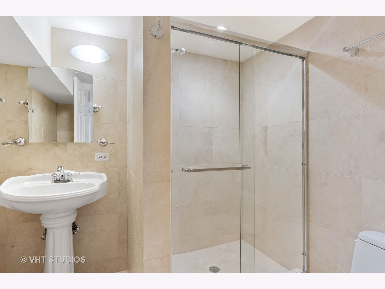
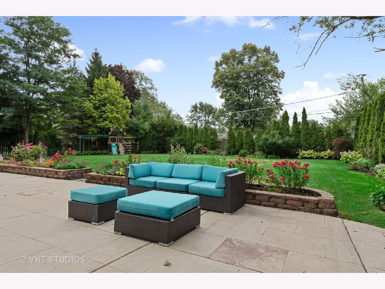
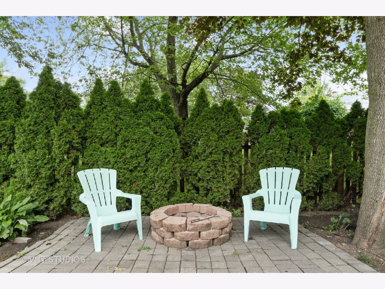
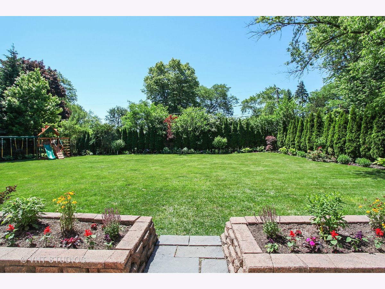
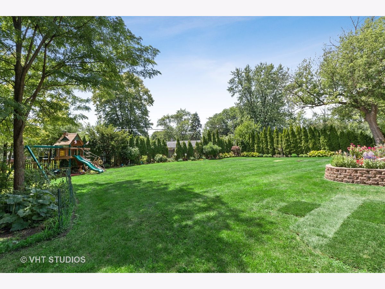
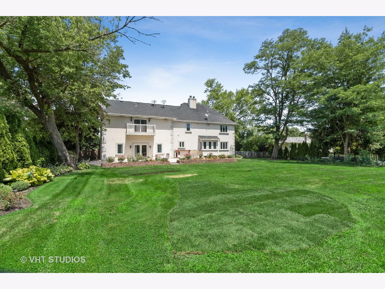
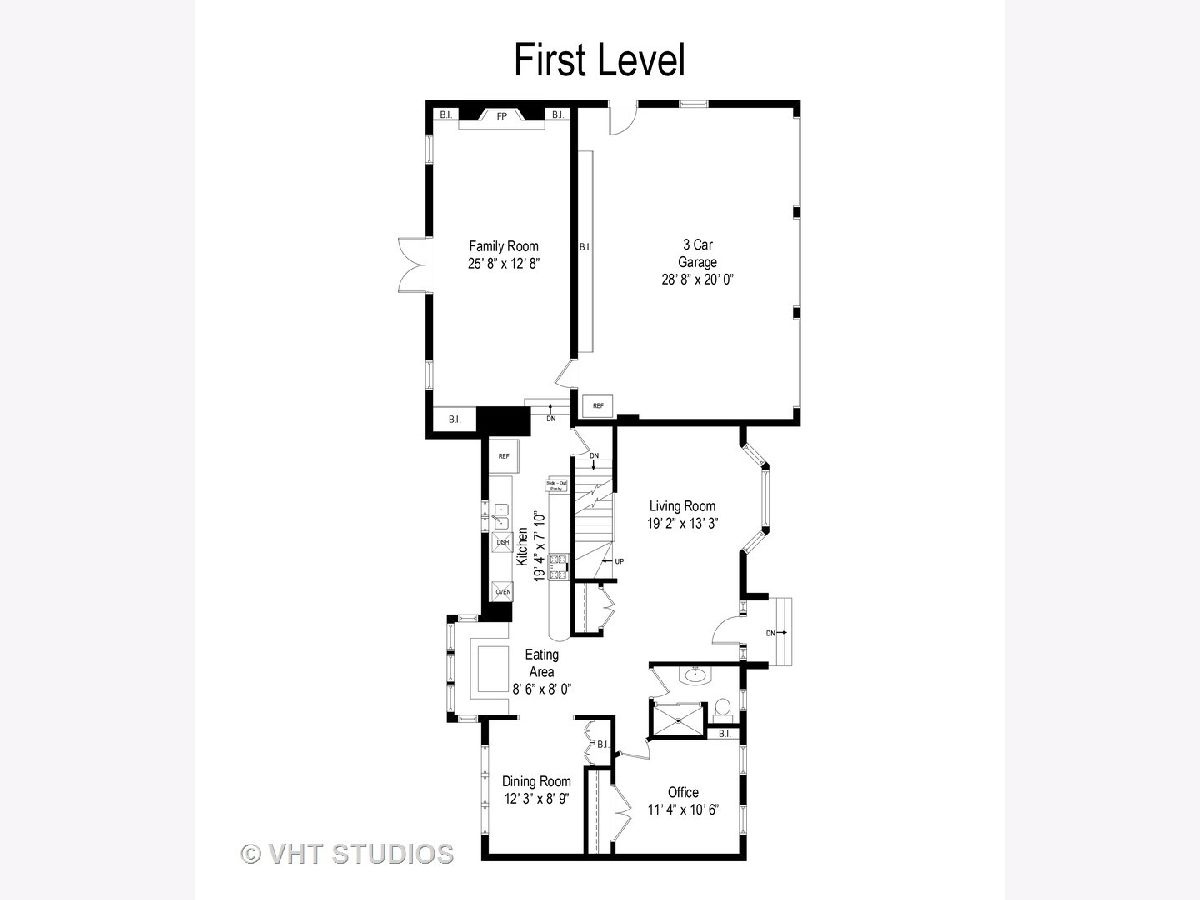
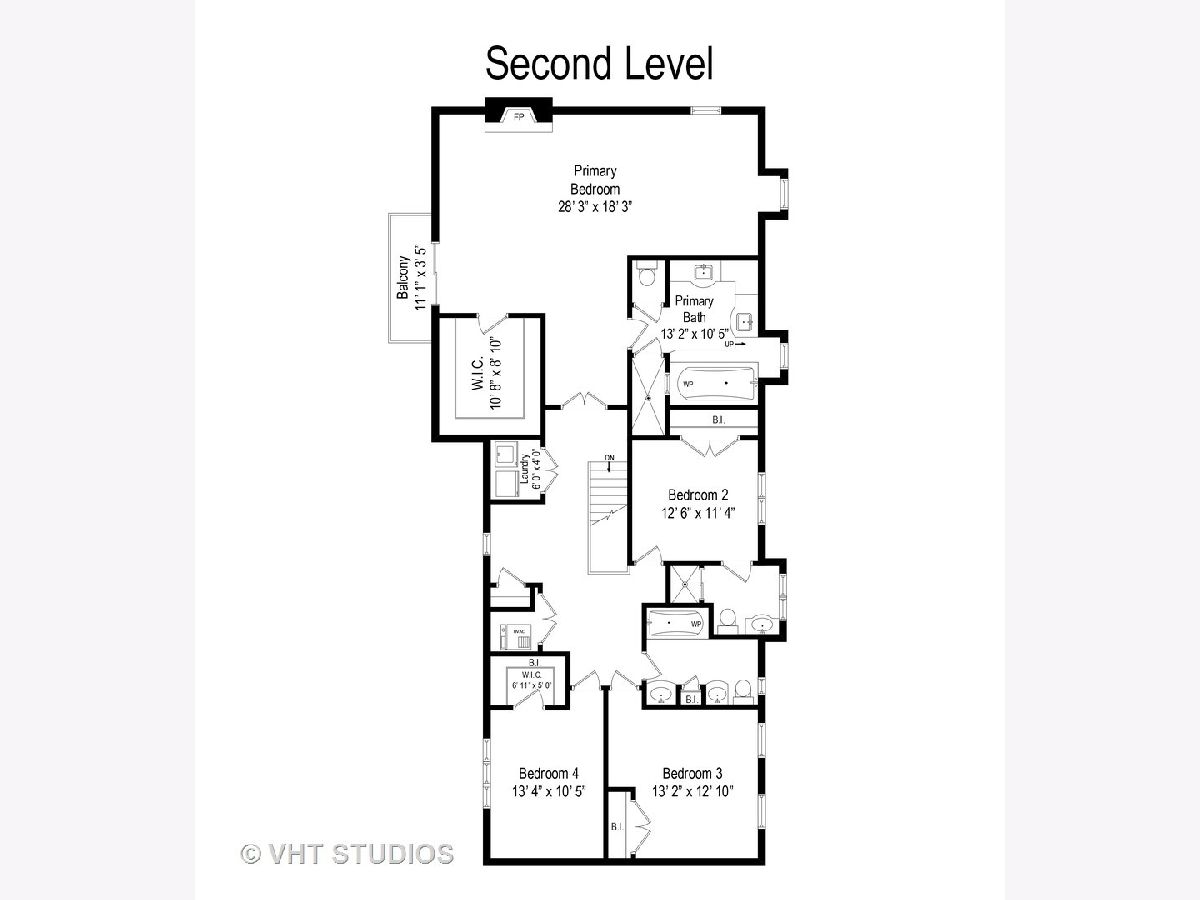
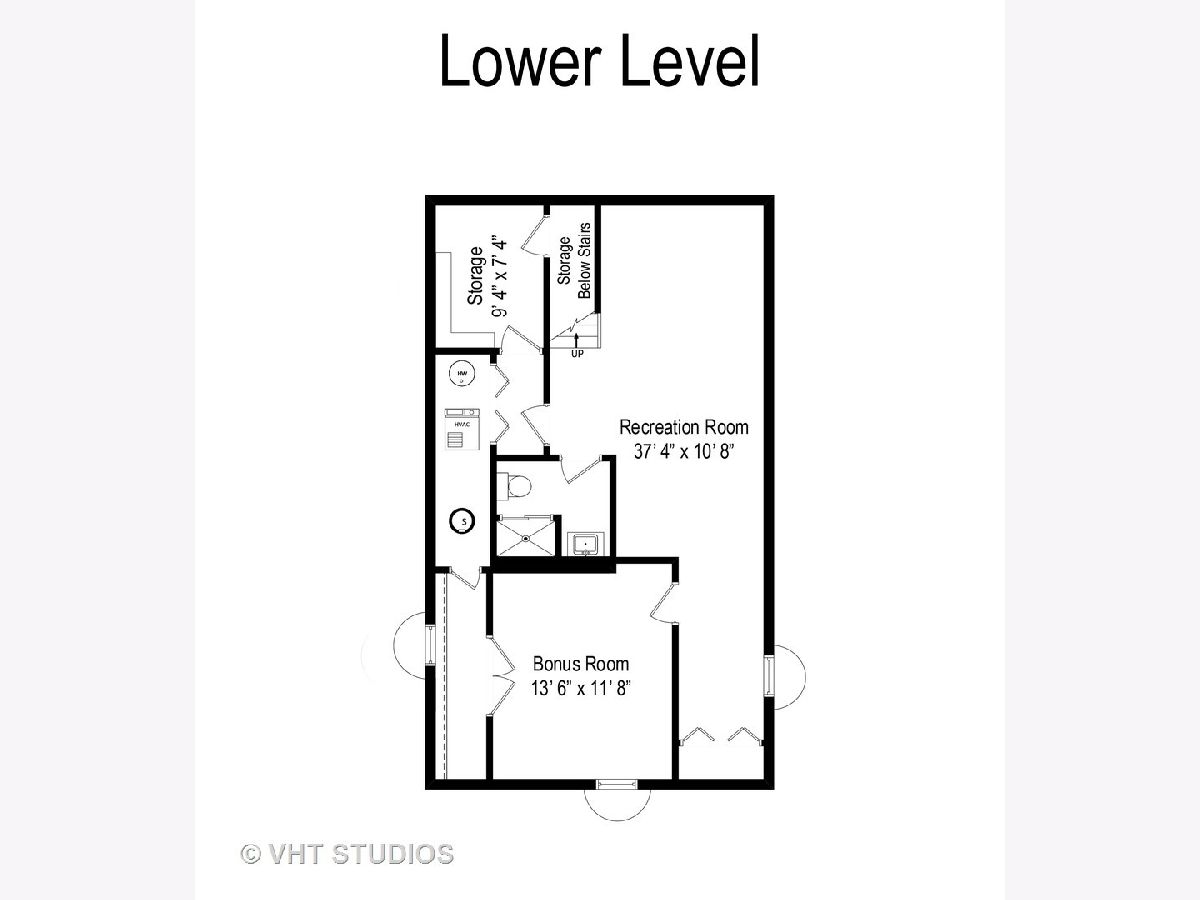
Room Specifics
Total Bedrooms: 4
Bedrooms Above Ground: 4
Bedrooms Below Ground: 0
Dimensions: —
Floor Type: Hardwood
Dimensions: —
Floor Type: Hardwood
Dimensions: —
Floor Type: Hardwood
Full Bathrooms: 5
Bathroom Amenities: Whirlpool,Separate Shower,Double Sink
Bathroom in Basement: 1
Rooms: Eating Area,Recreation Room,Office,Bonus Room
Basement Description: Finished
Other Specifics
| 3 | |
| Concrete Perimeter | |
| Concrete | |
| Balcony, Patio, Storms/Screens, Outdoor Grill | |
| Landscaped | |
| 98X40X190X108X191 | |
| — | |
| Full | |
| Vaulted/Cathedral Ceilings, Hardwood Floors, First Floor Bedroom, Second Floor Laundry, First Floor Full Bath, Built-in Features, Walk-In Closet(s) | |
| Double Oven, Microwave, Dishwasher, Refrigerator, Washer, Dryer, Disposal, Stainless Steel Appliance(s), Cooktop, Built-In Oven, Range Hood | |
| Not in DB | |
| Curbs, Street Paved | |
| — | |
| — | |
| Wood Burning, Gas Starter |
Tax History
| Year | Property Taxes |
|---|---|
| 2013 | $15,488 |
| 2020 | $14,898 |
| 2025 | $15,467 |
Contact Agent
Nearby Similar Homes
Nearby Sold Comparables
Contact Agent
Listing Provided By
@properties


