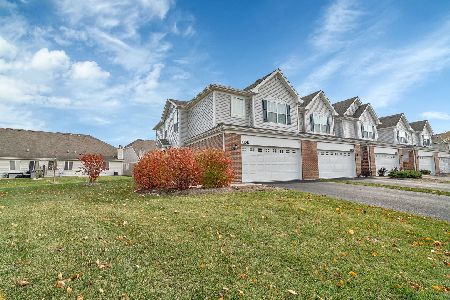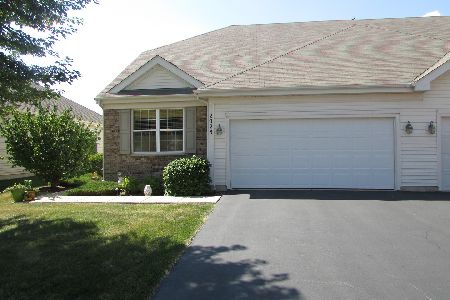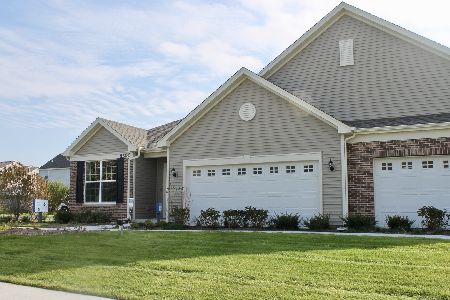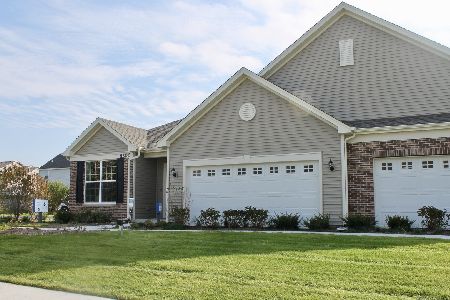2025 Tremont Lane, Joliet, Illinois 60431
$166,000
|
Sold
|
|
| Status: | Closed |
| Sqft: | 1,496 |
| Cost/Sqft: | $114 |
| Beds: | 2 |
| Baths: | 2 |
| Year Built: | 2009 |
| Property Taxes: | $3,616 |
| Days On Market: | 3213 |
| Lot Size: | 0,00 |
Description
Fabulous WELL MAINTAINED bright and open 2 bedroom, 2 full bath ranch home in desirable Greywall Club subdivision. Home features a spacious floor plan, 9ft ceilings and new carpet throughout. Spacious eat-in kitchen with custom cabinetry, newer dishwasher, new wood ceramic tile floor, new backsplash and light fixtures. Nice size pantry for plenty of storage. Other updates include, Freshly painted, new toilets, new ceiling fans/light fixtures and new front storm door. Impressive LR/DR combo leads to a nice size private fenced in backyard. Great for all your entertaining needs. Large master bedroom with walk-in closet & private Master Bath w/sep shower and tub! Cute laundry room leads to 2 car garage. Ample storage and closet space. Plainfield Schools. Country Club Community with low associations fee which includes lawn care & snow removal plus access to clubhouse, swimming pool, fitness center and more. Cute home a must see!
Property Specifics
| Condos/Townhomes | |
| 1 | |
| — | |
| 2009 | |
| None | |
| ABBOTT | |
| No | |
| — |
| Kendall | |
| Greywall Club | |
| 99 / Monthly | |
| Clubhouse,Exercise Facilities,Pool,Lawn Care,Snow Removal | |
| Public | |
| Public Sewer | |
| 09601992 | |
| 0635204069 |
Nearby Schools
| NAME: | DISTRICT: | DISTANCE: | |
|---|---|---|---|
|
Grade School
Charles Reed Elementary School |
202 | — | |
|
Middle School
Aux Sable Middle School |
202 | Not in DB | |
|
High School
Plainfield South High School |
202 | Not in DB | |
Property History
| DATE: | EVENT: | PRICE: | SOURCE: |
|---|---|---|---|
| 9 Jun, 2017 | Sold | $166,000 | MRED MLS |
| 27 Apr, 2017 | Under contract | $169,999 | MRED MLS |
| 20 Apr, 2017 | Listed for sale | $169,999 | MRED MLS |
Room Specifics
Total Bedrooms: 2
Bedrooms Above Ground: 2
Bedrooms Below Ground: 0
Dimensions: —
Floor Type: Carpet
Full Bathrooms: 2
Bathroom Amenities: Separate Shower,Double Sink
Bathroom in Basement: 0
Rooms: No additional rooms
Basement Description: None
Other Specifics
| 2 | |
| Concrete Perimeter | |
| Asphalt | |
| Patio, Storms/Screens, End Unit | |
| Common Grounds,Landscaped | |
| COMMON | |
| — | |
| Full | |
| Vaulted/Cathedral Ceilings, Laundry Hook-Up in Unit | |
| Range, Microwave, Dishwasher, Washer, Dryer, Disposal | |
| Not in DB | |
| — | |
| — | |
| Park, Party Room, Pool | |
| — |
Tax History
| Year | Property Taxes |
|---|---|
| 2017 | $3,616 |
Contact Agent
Nearby Similar Homes
Nearby Sold Comparables
Contact Agent
Listing Provided By
Coldwell Banker The Real Estate Group








